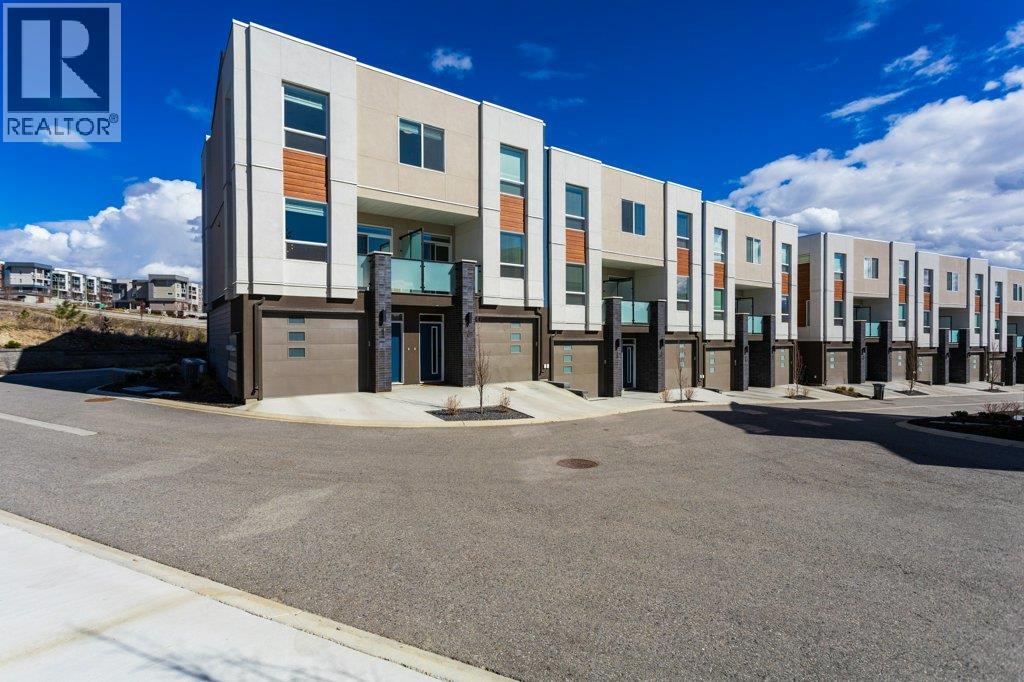- Houseful
- BC
- Kelowna
- Reid's Corner
- 610 Academy Way Unit 42

Highlights
Description
- Home value ($/Sqft)$498/Sqft
- Time on Houseful15 days
- Property typeSingle family
- StyleContemporary,other
- Neighbourhood
- Median school Score
- Year built2023
- Garage spaces2
- Mortgage payment
GST ALREADY PAID! Don’t miss this “Delta” floor plan at Academy Ridge—where contemporary design meets convenience! This rare end-unit offers 3 bedrooms, 3 bathrooms, and a well-planned layout with 9ft ceilings and high-end finishes. Enjoy the “next-to-new” Whirlpool stainless steel appliances, quartz countertops, LED lighting, and window coverings throughout. With a view of the mountains from the front and back, plus a wildlife reserve corridor behind the unit, this home offers additional privacy and an open backdrop, not to mention increased resale value. The construction of this unit on level ground allows for a rear entry and patio, and will protect from debris or drainage concerns that may face its closest comparable delta plan unit in the community. There is a gas BBQ hookup for outdoor grilling and entertaining. The spacious tandem garage with a window for natural light, provides plenty of room for parking and storage on your ground level. Located just a short walk from the university and only minutes by car to the international airport and local shopping, this location is unbeatable! This home is perfect for investors, professionals, first-time buyers or students. Available for quick possession. This top-notch unit won’t last, book a viewing today! Included in the listing price is the base price for the unit + GST (paid) + commission fees. Not trying to make profit, just cover the costs. (id:63267)
Home overview
- Cooling Central air conditioning
- Heat type Forced air, see remarks
- Sewer/ septic Municipal sewage system
- # total stories 3
- Roof Unknown
- # garage spaces 2
- # parking spaces 2
- Has garage (y/n) Yes
- # full baths 2
- # half baths 1
- # total bathrooms 3.0
- # of above grade bedrooms 3
- Community features Pet restrictions, pets allowed with restrictions
- Subdivision University district
- Zoning description Unknown
- Lot desc Landscaped, underground sprinkler
- Lot size (acres) 0.0
- Building size 1406
- Listing # 10364886
- Property sub type Single family residence
- Status Active
- Living room 4.267m X 4.775m
Level: 2nd - Kitchen 3.683m X 3.2m
Level: 2nd - Bathroom (# of pieces - 2) 2.159m X 0.914m
Level: 2nd - Dining room 4.775m X 3.734m
Level: 2nd - Ensuite bathroom (# of pieces - 4) 2.565m X 1.956m
Level: 3rd - Bedroom 2.616m X 2.794m
Level: 3rd - Bathroom (# of pieces - 4) 2.565m X 1.422m
Level: 3rd - Bedroom 2.565m X 2.591m
Level: 3rd - Primary bedroom 3.073m X 3.759m
Level: 3rd - Utility 2.286m X 0.965m
Level: Main - Other 11.278m X 4.775m
Level: Main
- Listing source url Https://www.realtor.ca/real-estate/28957436/610-academy-way-unit-42-kelowna-university-district
- Listing type identifier Idx

$-1,640
/ Month












