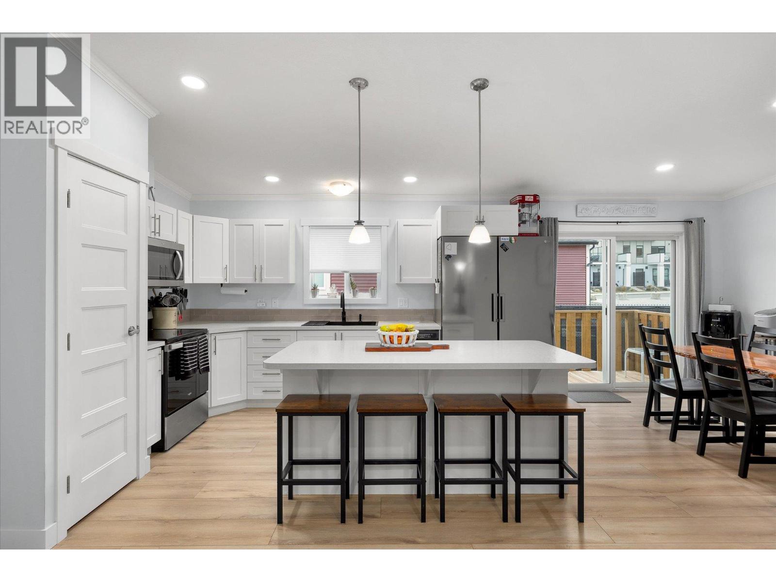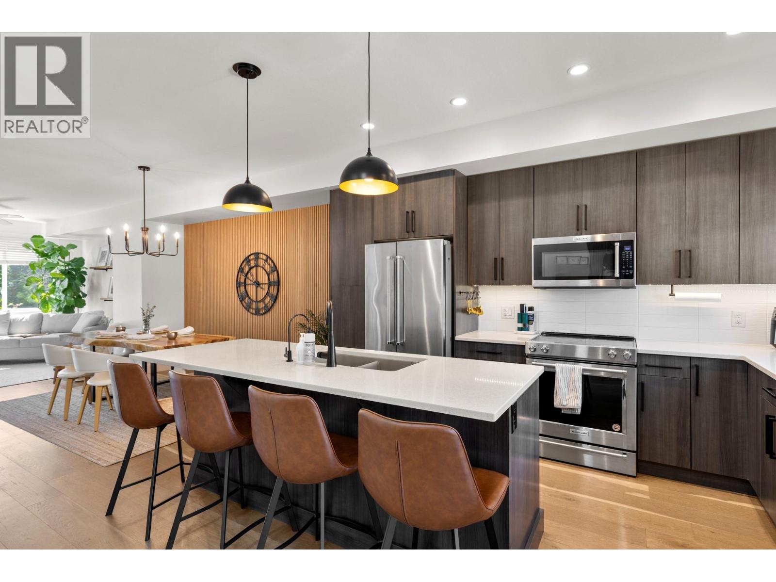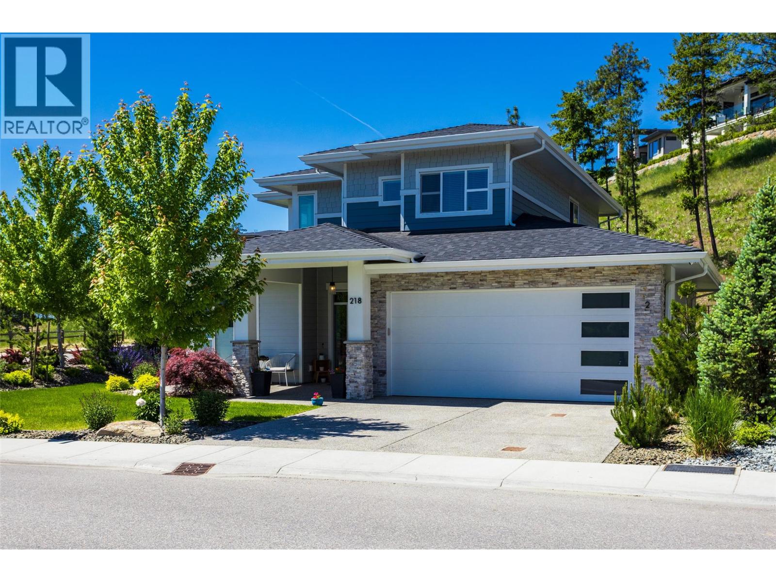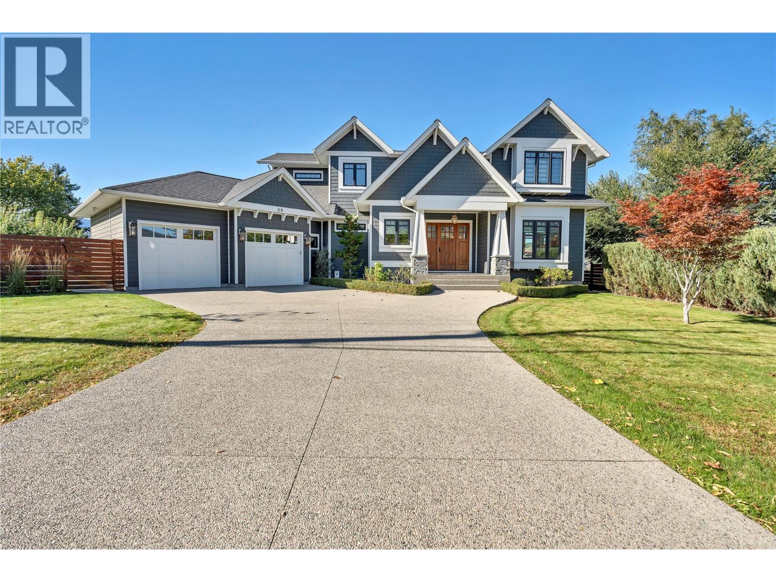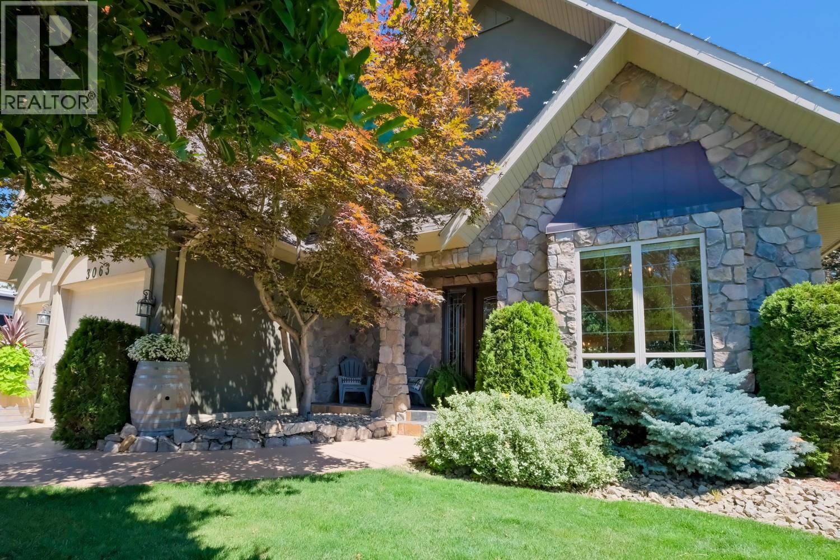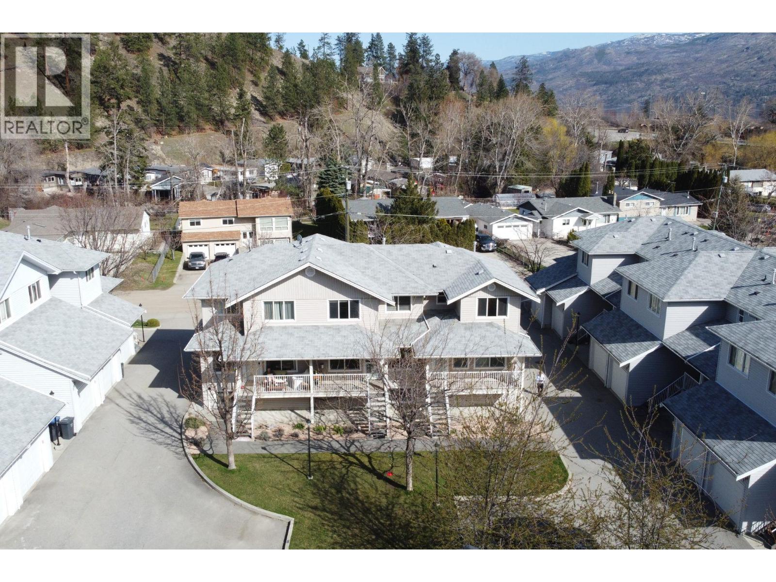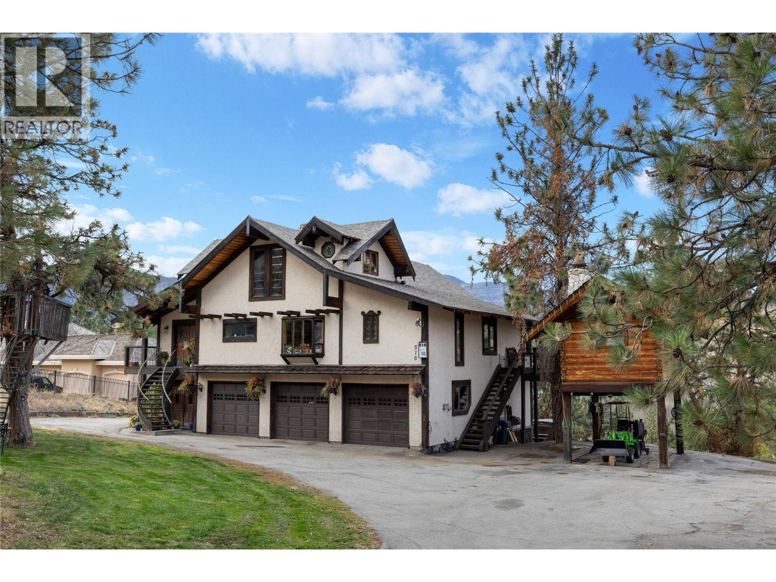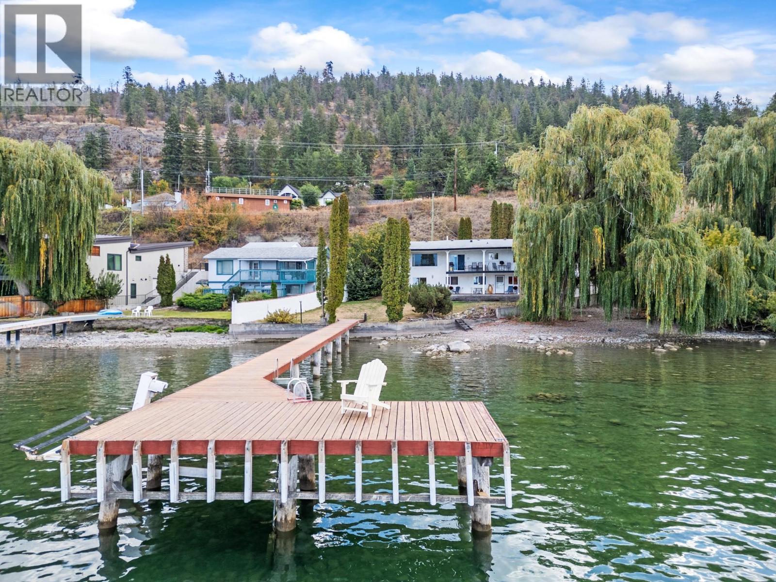- Houseful
- BC
- Kelowna
- Westbank First Nation
- 610 Katherine Road Unit 9
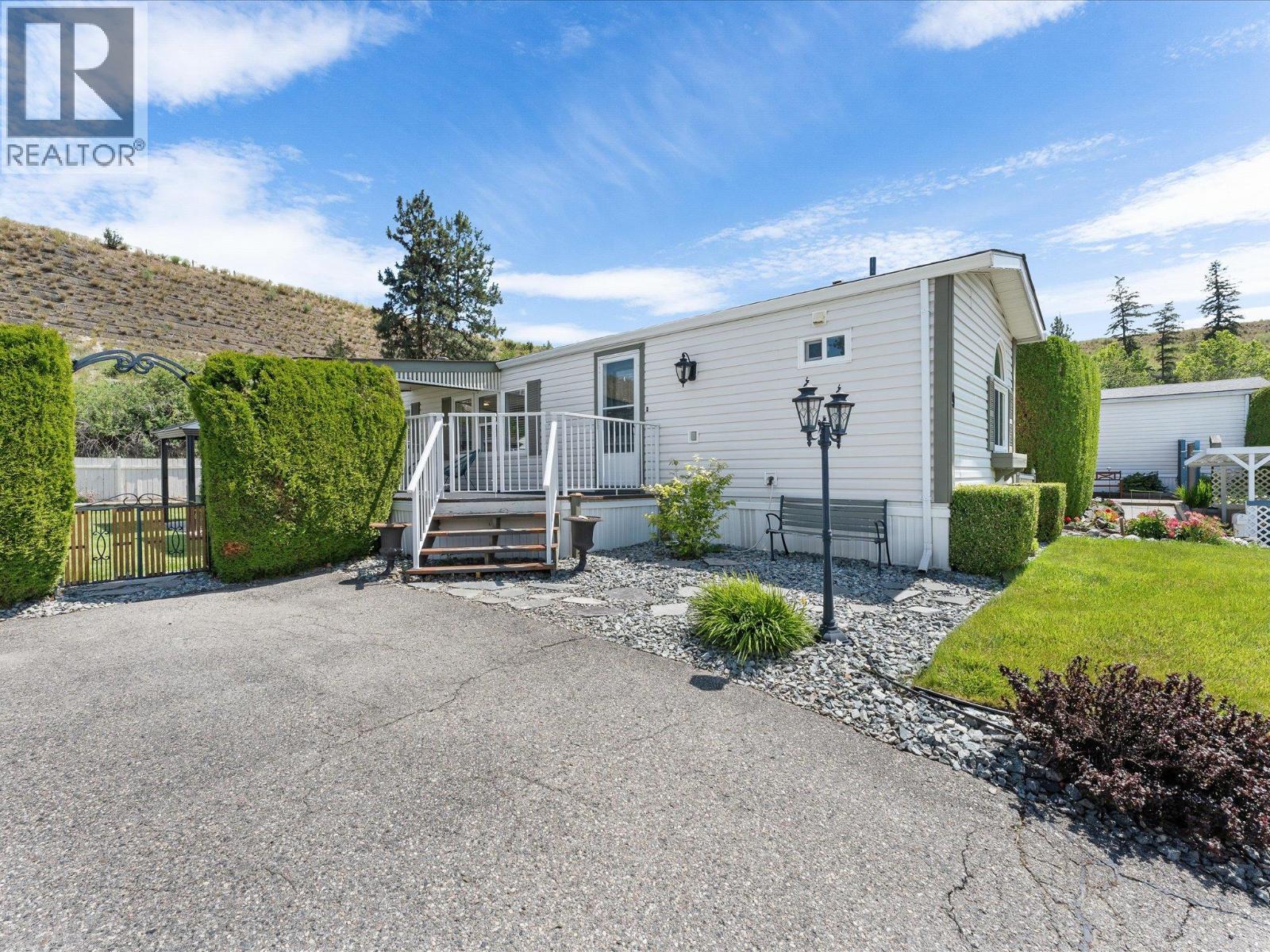
Highlights
This home is
65%
Time on Houseful
3 hours
School rated
5.7/10
Kelowna
5.56%
Description
- Home value ($/Sqft)$408/Sqft
- Time on Housefulnew 3 hours
- Property typeSingle family
- Neighbourhood
- Median school Score
- Lot size6,534 Sqft
- Year built1993
- Mortgage payment
Welcome to Kelowna West Estates! This charming two-bedroom, two-bathroom home offers modern updates throughout, an abundance of natural light, and a desirable split floor plan for added privacy. The spacious, fully fenced yard is perfect for families, pet owners, and garden enthusiasts alike, while the separate shed/workshop offers extra storage or workspace. Nestled in a quiet, family-friendly community that exudes pride of ownership, this home offers a peaceful retreat just minutes from downtown Kelowna. Don’t miss out—call your favourite agent today to schedule a viewing! (id:63267)
Home overview
Amenities / Utilities
- Cooling Central air conditioning
- Heat type Forced air, see remarks
Exterior
- # total stories 1
- Roof Unknown
- Fencing Fence
- # parking spaces 3
- Has garage (y/n) Yes
Interior
- # full baths 2
- # total bathrooms 2.0
- # of above grade bedrooms 2
- Flooring Laminate, vinyl
- Has fireplace (y/n) Yes
Location
- Community features Family oriented, pets allowed, pet restrictions, pets allowed with restrictions
- Subdivision West kelowna estates
- View Mountain view
- Zoning description Unknown
Lot/ Land Details
- Lot desc Landscaped, underground sprinkler
- Lot dimensions 0.15
Overview
- Lot size (acres) 0.15
- Building size 955
- Listing # 10365905
- Property sub type Single family residence
- Status Active
Rooms Information
metric
- Foyer 1.524m X 3.531m
Level: Main - Bathroom (# of pieces - 4) 1.778m X 2.489m
Level: Main - Kitchen 2.489m X 4.445m
Level: Main - Primary bedroom 3.226m X 3.505m
Level: Main - Bathroom (# of pieces - 3) 1.549m X 2.388m
Level: Main - Laundry 2.134m X 1.549m
Level: Main - Living room 3.962m X 4.572m
Level: Main - Dining room 1.499m X 3.353m
Level: Main - Bedroom 2.388m X 5.918m
Level: Main
SOA_HOUSEKEEPING_ATTRS
- Listing source url Https://www.realtor.ca/real-estate/28993624/610-katherine-road-unit-9-west-kelowna-west-kelowna-estates
- Listing type identifier Idx
The Home Overview listing data and Property Description above are provided by the Canadian Real Estate Association (CREA). All other information is provided by Houseful and its affiliates.

Lock your rate with RBC pre-approval
Mortgage rate is for illustrative purposes only. Please check RBC.com/mortgages for the current mortgage rates
$-340
/ Month25 Years fixed, 20% down payment, % interest
$700
Maintenance
$
$
$
%
$
%

Schedule a viewing
No obligation or purchase necessary, cancel at any time
Nearby Homes
Real estate & homes for sale nearby

