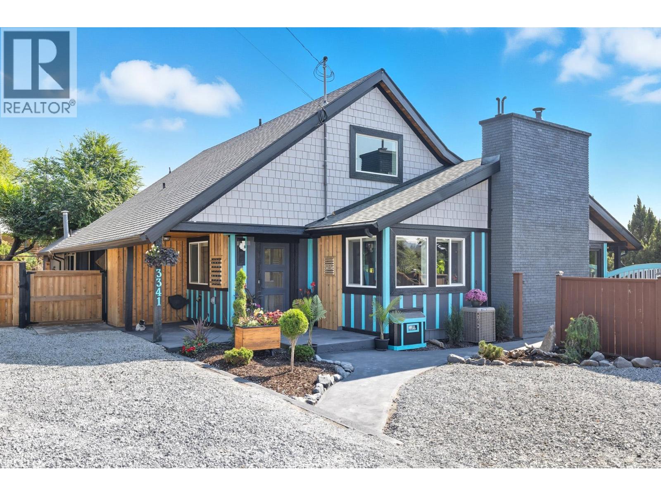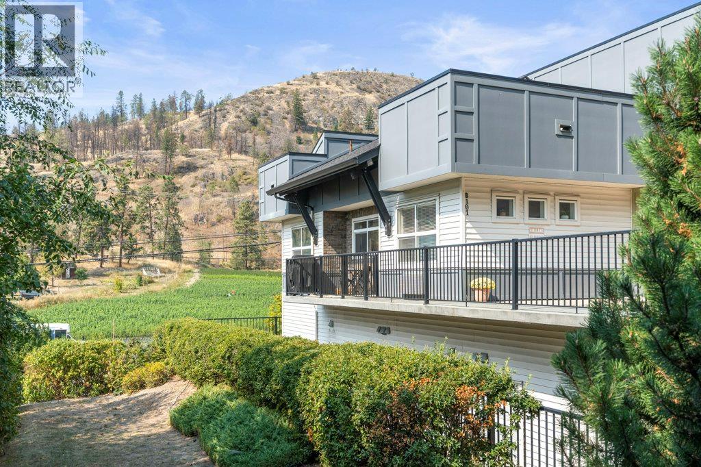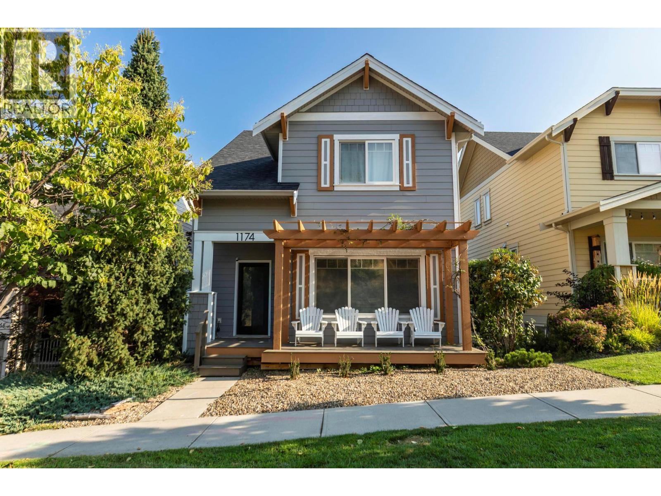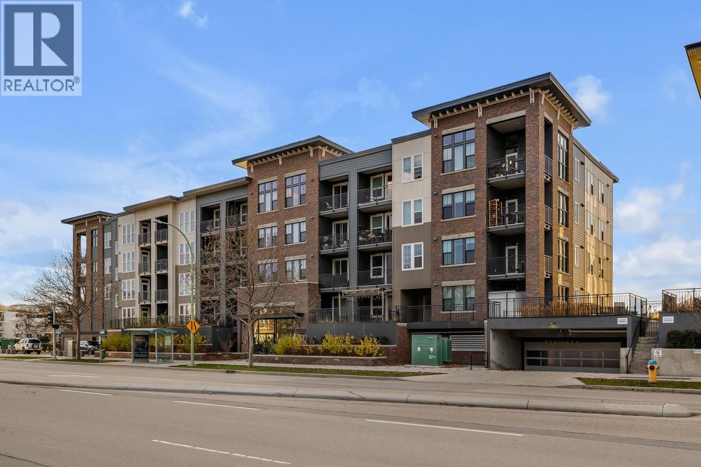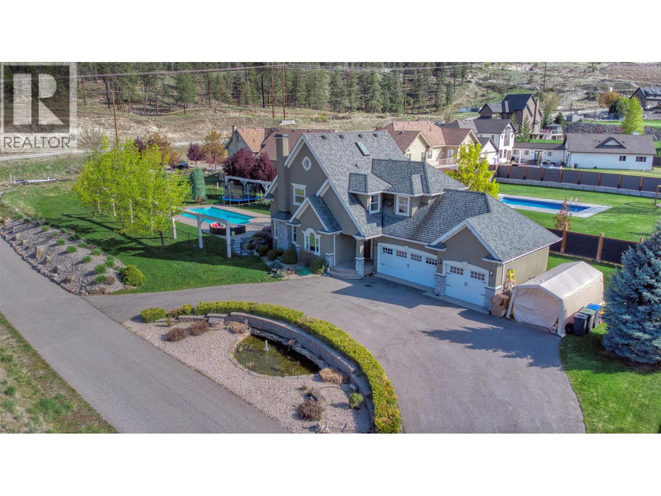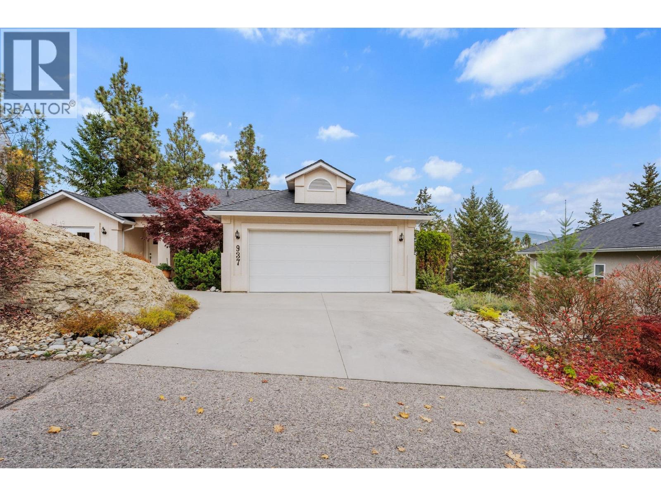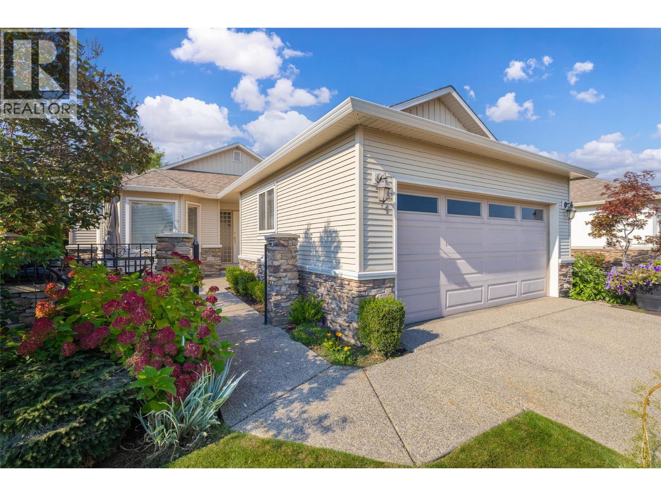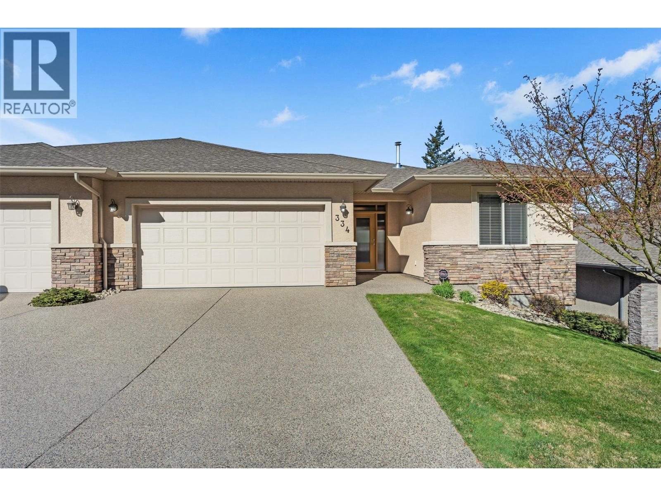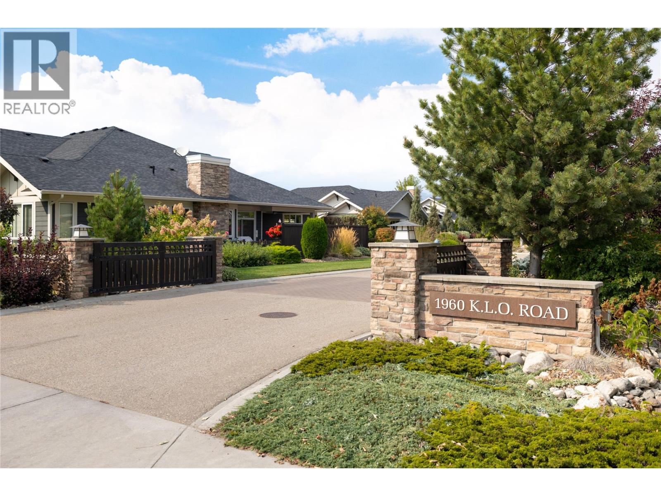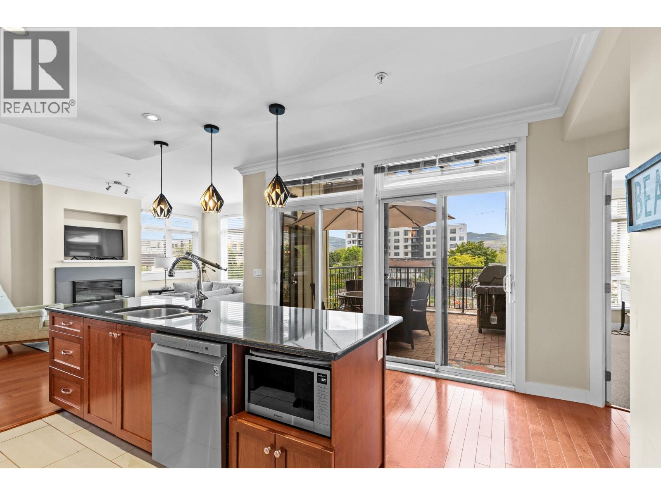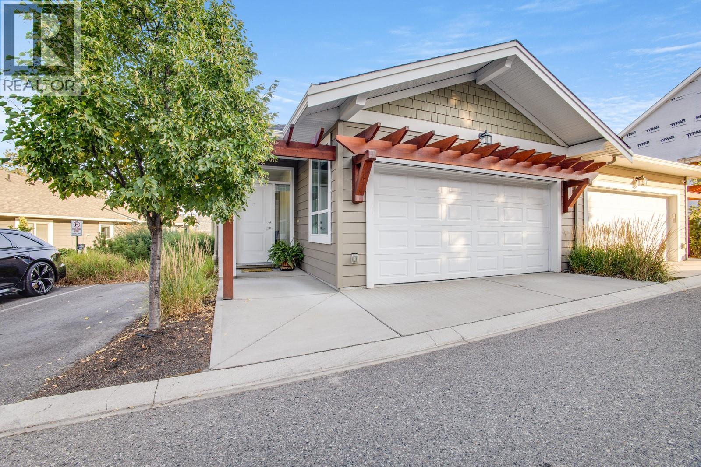- Houseful
- BC
- Kelowna
- Country Rhodes
- 6100 Old Vernon Road Unit 59
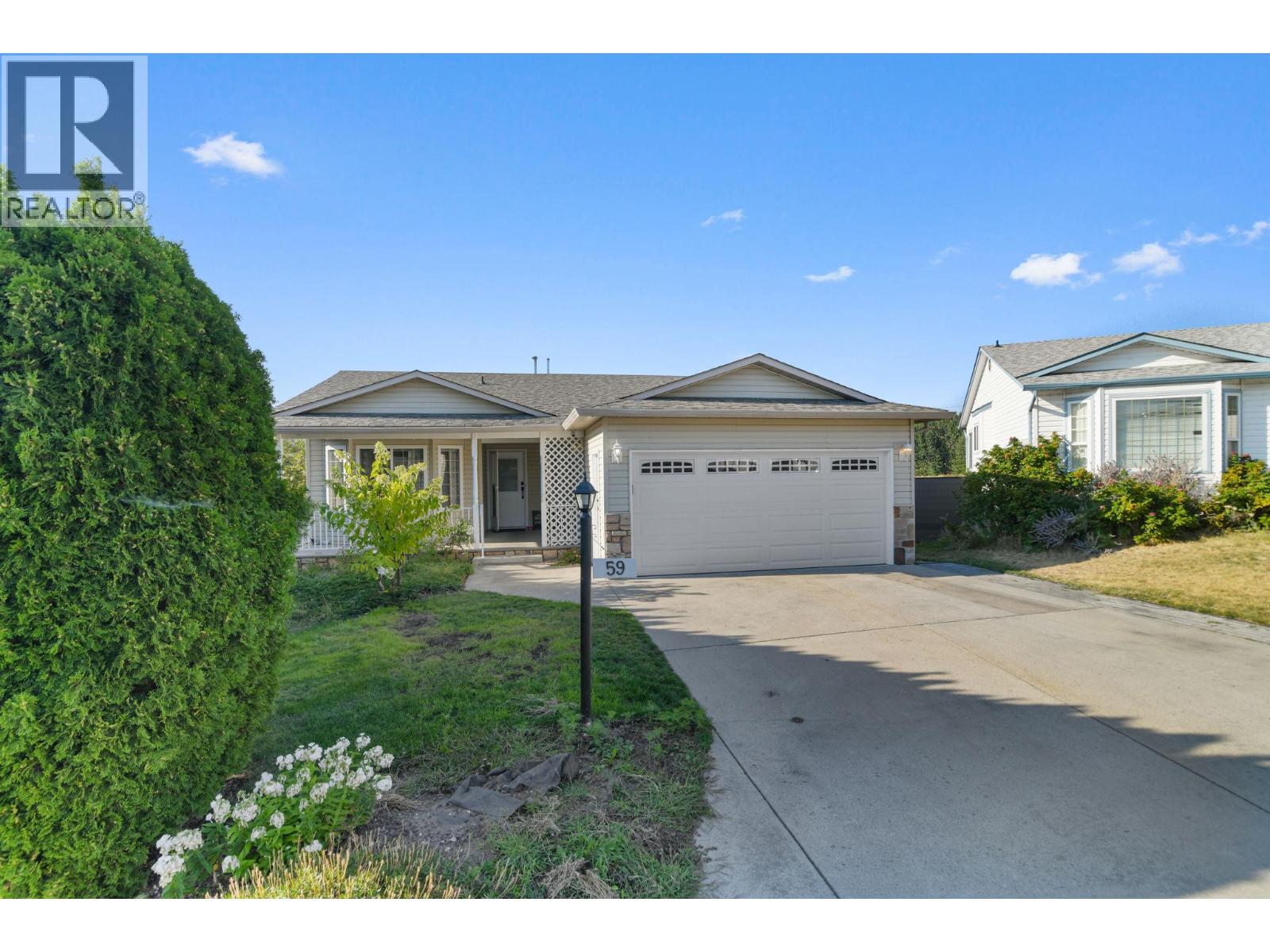
6100 Old Vernon Road Unit 59
6100 Old Vernon Road Unit 59
Highlights
Description
- Home value ($/Sqft)$305/Sqft
- Time on Housefulnew 4 hours
- Property typeSingle family
- StyleRanch
- Neighbourhood
- Median school Score
- Lot size9,583 Sqft
- Year built1994
- Garage spaces2
- Mortgage payment
Spacious rancher with Walkout Basement & double garage on 0.21 acres in Country Rhodes. 2289 sf finished area with 5 Bed/3 full baths. (3Bed/2bath up; 2Bed/1bath down). Bright open floor plan with large kitchen on main, oversized covered decks up & down, and beautiful front porch. Hardwood. Tiled flooring in kitchen & bathrooms. The main flows well with full walkout basement -- perfect for a growing family, teens, university students or even as a mother-in-law suite (no stove) and separate exterior entrance. Front and back yards are level with gentle slope down to large fully fenced, landscaped & private backyard. U/G irrigation, 2 types of plum trees, raspberries, rhubarb, shed & garden area. Family oriented community -- with superior amenities including large park & playground; clubhouse with kitchen; billiards & space to entertain; plus a fantastic inground outdoor pool. Separate RV/boat parking for $10/month based on availability. No age restrictions. 2 pets (dogs or cats) per household - no size restrictions. Public transit to university or college. Move-in ready & bring idea for future update. Roof approx 6-7 years old. Furnace & AC 2022. Check out this fantastic home today! (id:63267)
Home overview
- Cooling Central air conditioning
- Heat type Forced air, see remarks
- Has pool (y/n) Yes
- Sewer/ septic Municipal sewage system
- # total stories 2
- Roof Unknown
- Fencing Fence
- # garage spaces 2
- # parking spaces 5
- Has garage (y/n) Yes
- # full baths 3
- # total bathrooms 3.0
- # of above grade bedrooms 5
- Flooring Carpeted, mixed flooring, wood, tile
- Has fireplace (y/n) Yes
- Community features Family oriented, pet restrictions, pets allowed with restrictions
- Subdivision Ellison
- Zoning description Unknown
- Lot desc Landscaped, rolling, underground sprinkler
- Lot dimensions 0.22
- Lot size (acres) 0.22
- Building size 2289
- Listing # 10362730
- Property sub type Single family residence
- Status Active
- Storage 2.083m X 1.829m
Level: Basement - Bedroom 3.683m X 2.972m
Level: Basement - Bathroom (# of pieces - 3) Measurements not available
Level: Basement - Bedroom 3.861m X 3.175m
Level: Basement - Living room 4.013m X 4.013m
Level: Basement - Dining room 2.997m X 2.388m
Level: Basement - Kitchen 3.302m X 2.718m
Level: Lower - Kitchen 5.105m X 3.15m
Level: Main - Sunroom 2.311m X 2.642m
Level: Main - Dining room 2.997m X 2.591m
Level: Main - Bedroom 2.946m X 3.023m
Level: Main - Living room 5.08m X 3.734m
Level: Main - Other 5.791m X 2.743m
Level: Main - Bedroom 2.946m X 2.591m
Level: Main - Bathroom (# of pieces - 4) Measurements not available
Level: Main - Primary bedroom 4.115m X 3.505m
Level: Main - Ensuite bathroom (# of pieces - 4) Measurements not available
Level: Main
- Listing source url Https://www.realtor.ca/real-estate/28856399/6100-old-vernon-road-unit-59-kelowna-ellison
- Listing type identifier Idx

$-1,681
/ Month

