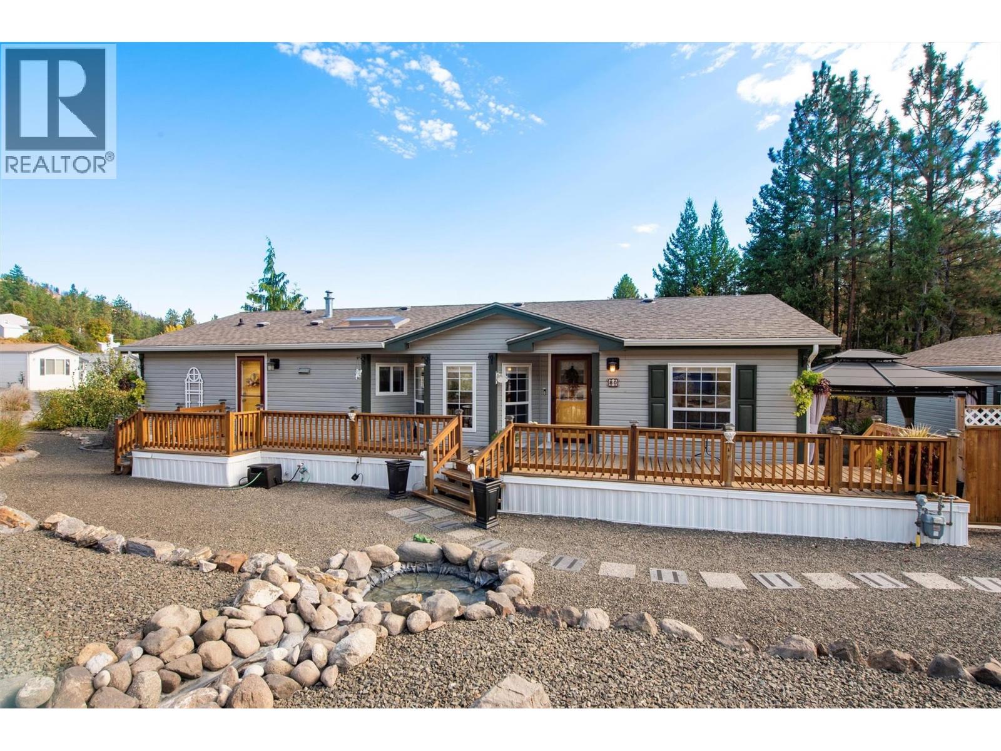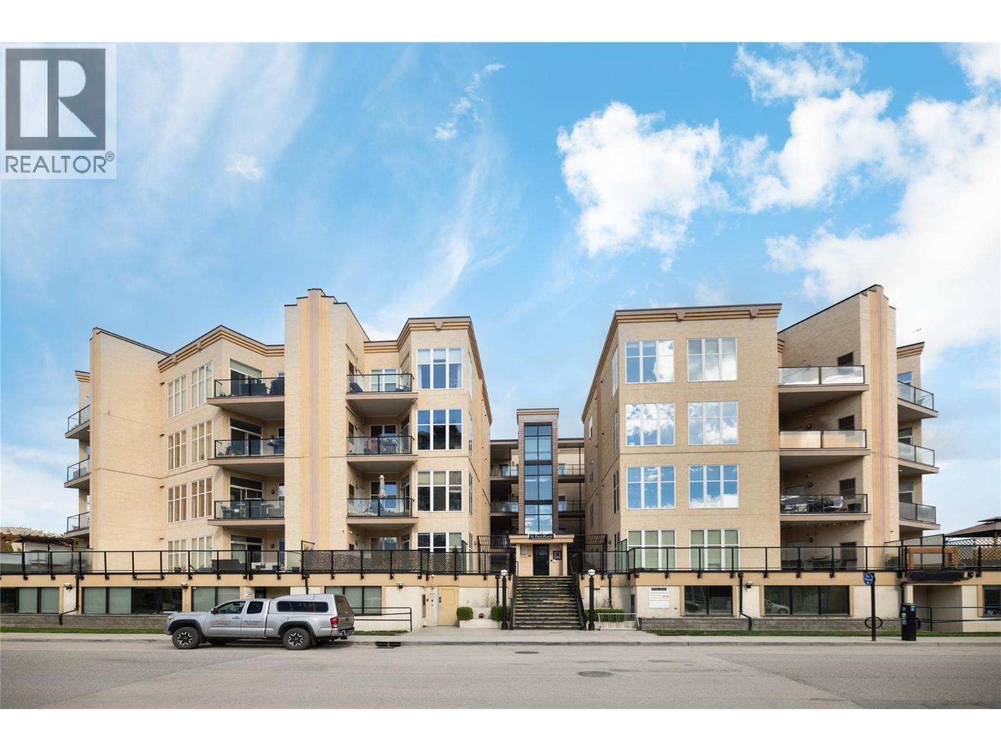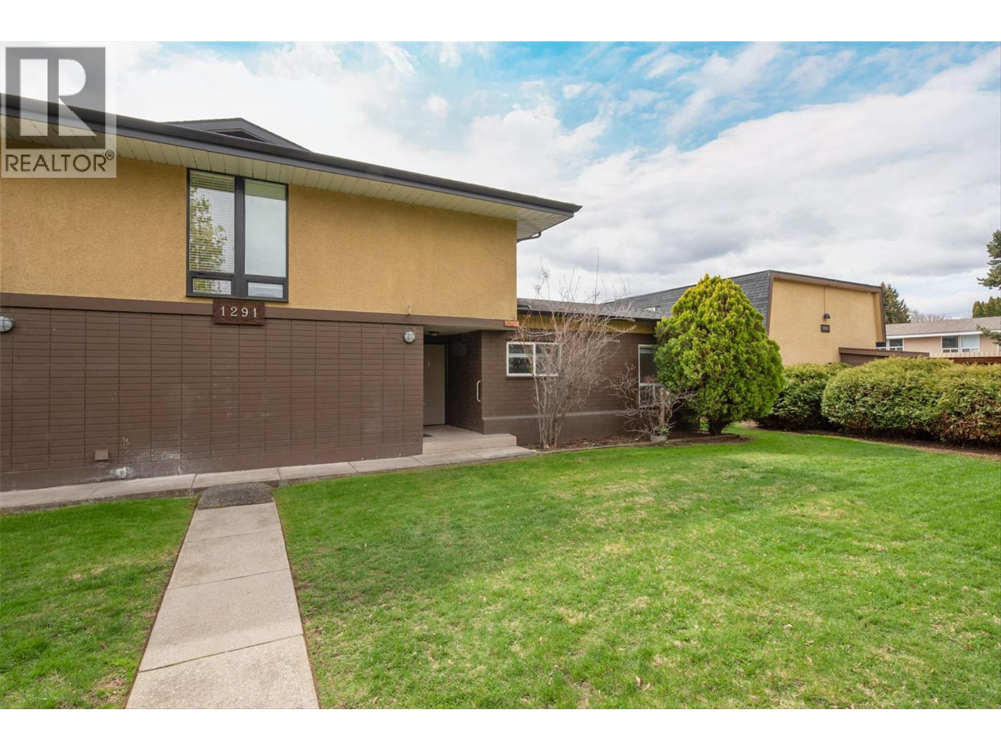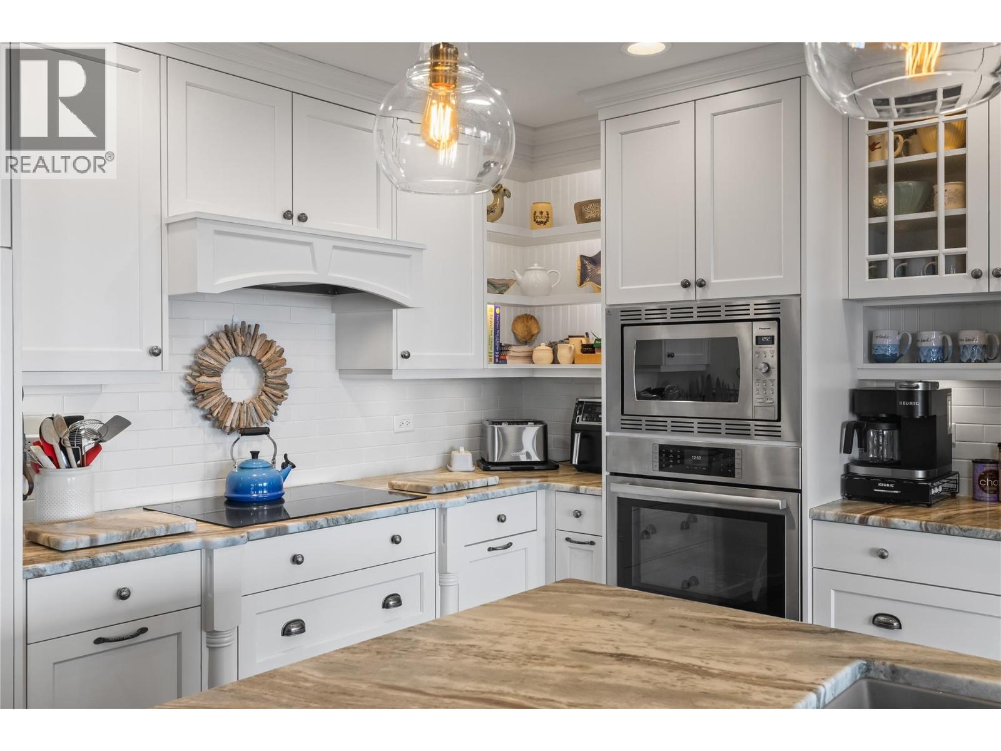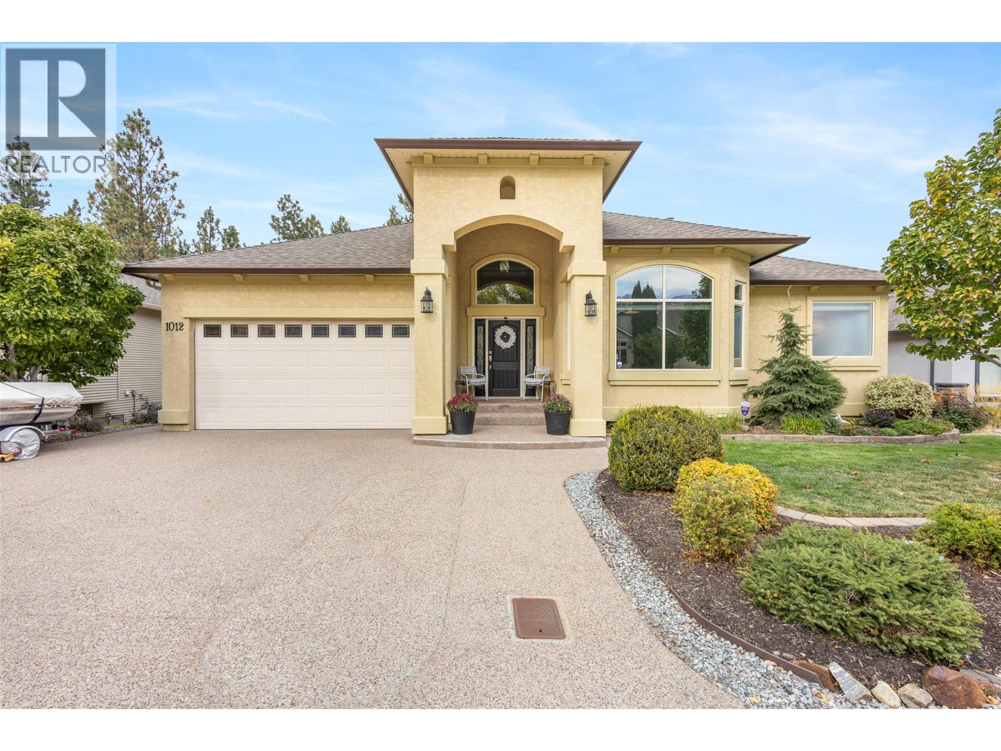- Houseful
- BC
- Kelowna
- Pandosy North
- 613 Sutherland Ave
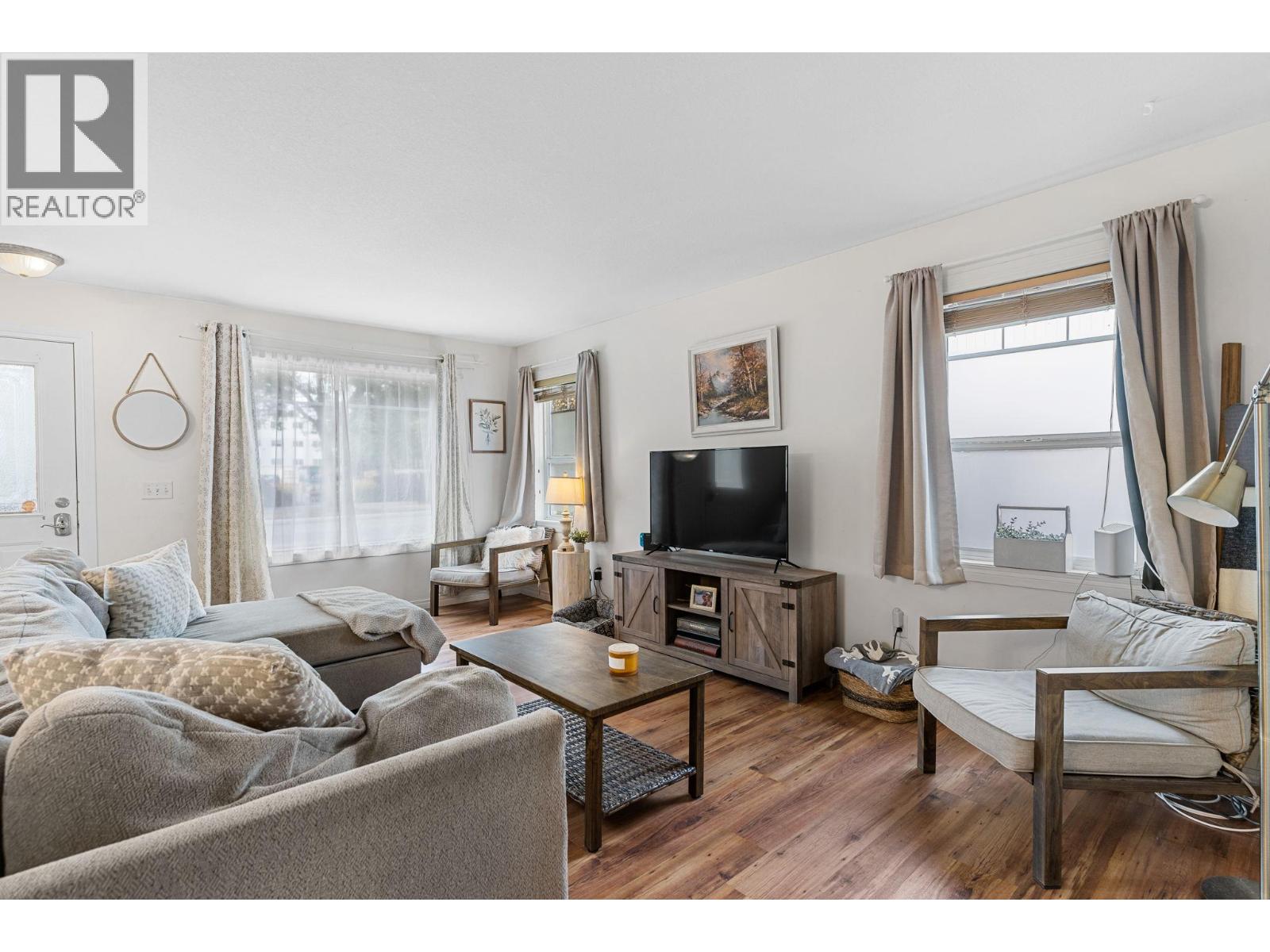
Highlights
Description
- Home value ($/Sqft)$433/Sqft
- Time on Houseful17 days
- Property typeSingle family
- Neighbourhood
- Median school Score
- Lot size3,920 Sqft
- Year built2004
- Garage spaces1
- Mortgage payment
With no shared living walls, this 3 bedroom, 4 bathroom half-duplex offers the feel of a detached home with over 1,800 sq. ft. of comfortable living. Freehold ownership with no bylaws and no attached neighbours means you enjoy the benefits of a single-family home without the price tag. Each bedroom has its own full ensuite, perfect for privacy and convenience whether for family or guests. The main-floor primary suite includes a walk-in closet and makes an ideal retreat. The bright, open-concept living area features a modern kitchen with granite island, ideal for cooking, entertaining, and gathering. Upstairs, additional ensuite bedrooms provide excellent flexibility for families of all sizes. An oversized garage with direct home entry and a low-maintenance yard add everyday practicality. Centrally located close to transit, just 4 minutes to downtown and 4 minutes to Kelowna General Hospital, this home delivers space, comfort, and convenience in a sought-after neighbourhood. A rare combination of flexibility, function, and value! (id:63267)
Home overview
- Cooling Central air conditioning
- Heat type Forced air, see remarks
- Sewer/ septic Municipal sewage system
- # total stories 2
- Roof Unknown
- Fencing Fence
- # garage spaces 1
- # parking spaces 1
- Has garage (y/n) Yes
- # full baths 3
- # half baths 1
- # total bathrooms 4.0
- # of above grade bedrooms 3
- Flooring Carpeted, laminate, other
- Subdivision Kelowna south
- Zoning description Unknown
- Lot desc Landscaped, level
- Lot dimensions 0.09
- Lot size (acres) 0.09
- Building size 1846
- Listing # 10364866
- Property sub type Single family residence
- Status Active
- Full ensuite bathroom 2.896m X 1.499m
Level: 2nd - Ensuite bathroom (# of pieces - 4) 2.896m X 1.499m
Level: 2nd - Bedroom 3.581m X 3.708m
Level: 2nd - Bedroom 3.581m X 3.734m
Level: 2nd - Other 4.547m X 3.531m
Level: 2nd - Ensuite bathroom (# of pieces - 4) 2.438m X 1.473m
Level: Main - Primary bedroom 3.912m X 3.937m
Level: Main - Partial bathroom 2.438m X 0.94m
Level: Main - Dining room 3.962m X 1.727m
Level: Main - Laundry 3.556m X 2.235m
Level: Main - Den 3.607m X 2.997m
Level: Main - Living room 5.334m X 6.35m
Level: Main - Kitchen 4.699m X 3.632m
Level: Main
- Listing source url Https://www.realtor.ca/real-estate/28950582/613-sutherland-avenue-kelowna-kelowna-south
- Listing type identifier Idx

$-2,131
/ Month



