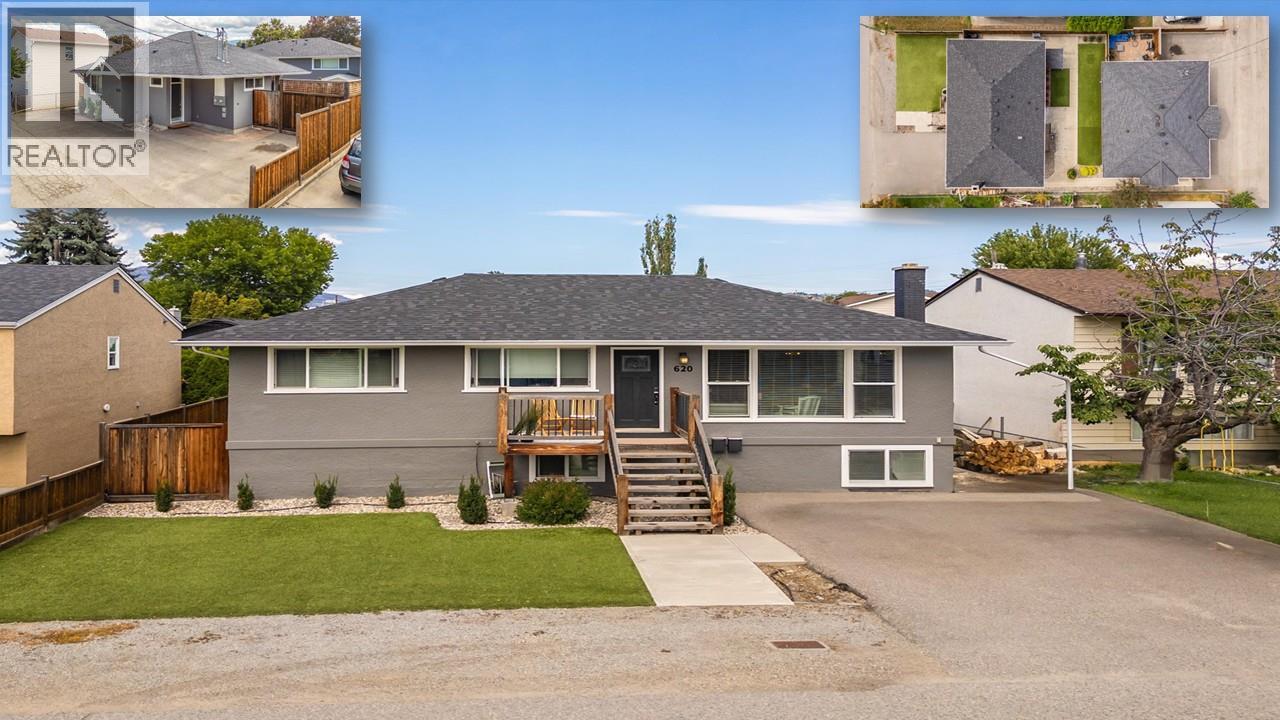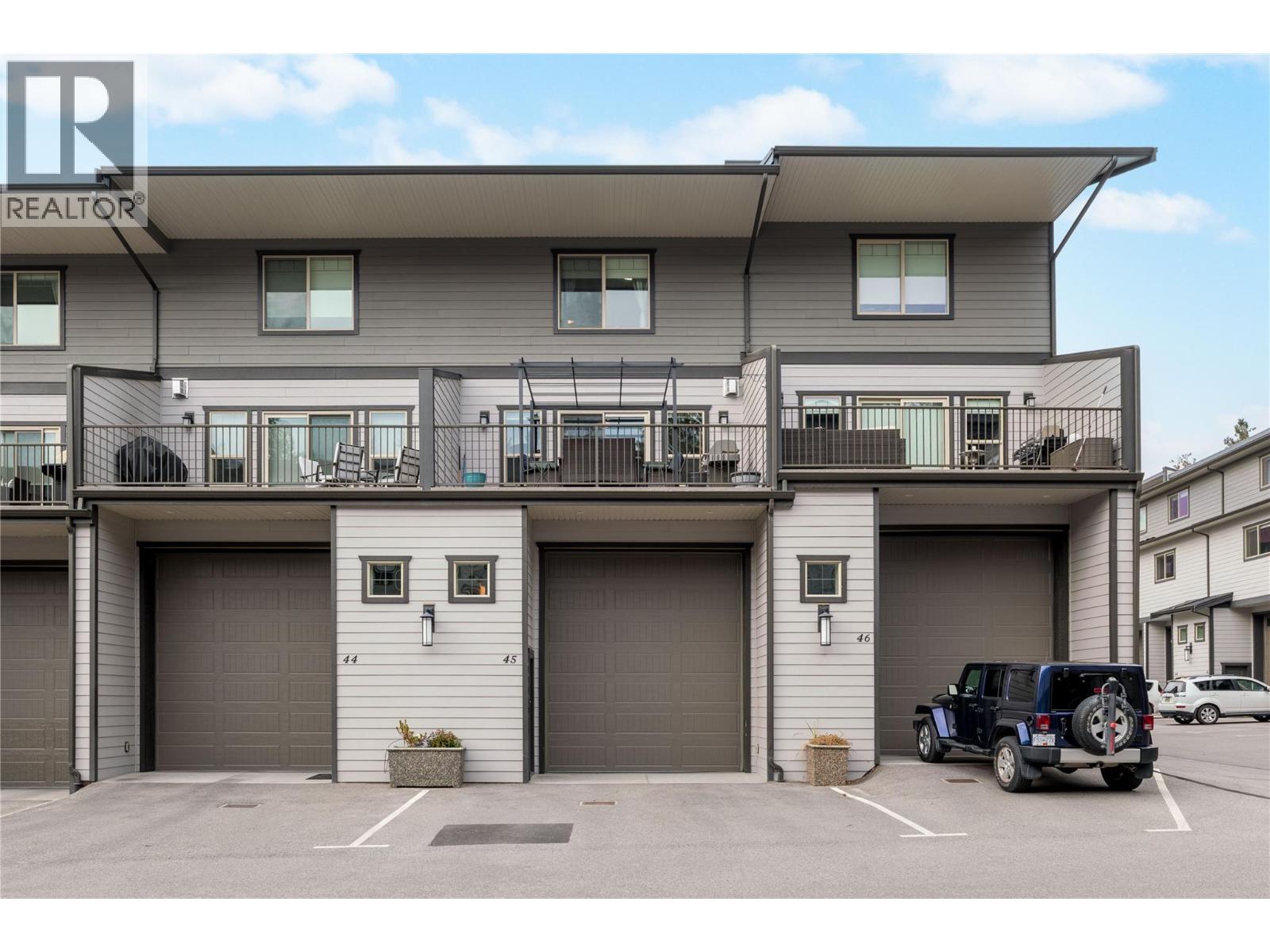- Houseful
- BC
- Kelowna
- Pandos-Francis
- 620 622 Birch Ave

620 622 Birch Ave
620 622 Birch Ave
Highlights
Description
- Home value ($/Sqft)$420/Sqft
- Time on Houseful60 days
- Property typeSingle family
- StyleRanch
- Neighbourhood
- Median school Score
- Lot size6,970 Sqft
- Year built1966
- Mortgage payment
A RARE OPPORTUNITY TO SECURE THIS QUALITY SOUTH KELOWNA 6-BED 4-BATH PROPERTY WITH IN-LAW SUITE & CARRIAGE HOME. Located within walking distance to the village of South Pandosy (SOPA), Schools, Kelowna Beaches, one block to Kelowna General Hospital (KGH) & steps to Cameron Park/Playground. This property includes a nicely updated Main home with 3 bedrooms, a 4-piece bathroom with heated tiled floors, plus a large basement recreational room with loads of storage. The main floor has hardwood floors, open concept living/dining/kitchen area, wood beams, large windows for lots of light & a wood-burning fireplace (+ a gas FP down). The 1-bedroom updated in-law suite has a full 4-piece bathroom, vinyl floors & a shared laundry room. The gorgeous carriage home was built in 2013 & offers an open-concept living space with 2 bedrooms, 2 full bathrooms (both with heated tiled floors), laundry & vinyl floors throughout the home. The primary bedroom has a double-vanity 4-piece ensuite & a walk-in closet. The main house has two decks & the carriage house has a fully fenced & very private patio. The property has 2 parking stalls at the front of the main home & room for 3 cars off the back lane. The current owners did major updates to the main home in 2022, a new roof in 2021, as well as low-maintenance exterior landscaping (Synlawn), fencing, sidewalks & driveways. Don't miss out on this incredible package with great tenants in the suite & carriage home (main home now vacant). (id:63267)
Home overview
- Cooling Wall unit
- Heat type Baseboard heaters, forced air, see remarks
- Sewer/ septic Municipal sewage system
- # total stories 2
- Roof Unknown
- # parking spaces 5
- Has garage (y/n) Yes
- # full baths 4
- # total bathrooms 4.0
- # of above grade bedrooms 6
- Flooring Ceramic tile, hardwood, vinyl
- Has fireplace (y/n) Yes
- Community features Family oriented
- Subdivision Kelowna south
- Zoning description Unknown
- Lot desc Landscaped, level, underground sprinkler
- Lot dimensions 0.16
- Lot size (acres) 0.16
- Building size 3209
- Listing # 10360125
- Property sub type Single family residence
- Status Active
- Storage 1.422m X 2.311m
Level: Basement - Laundry 2.286m X 2.591m
Level: Basement - Recreational room 7.417m X 6.375m
Level: Basement - Living room 4.801m X 3.708m
Level: Main - Laundry 1.676m X 1.524m
Level: Main - Kitchen 3.835m X 4.293m
Level: Main - Bedroom 3.327m X 3.632m
Level: Main - Living room 3.835m X 6.121m
Level: Main - Bedroom 2.591m X 3.581m
Level: Main - Kitchen 2.896m X 4.267m
Level: Main - Primary bedroom 3.835m X 3.581m
Level: Main - Bathroom (# of pieces - 4) 1.6m X 2.819m
Level: Main - Bedroom 3.81m X 3.023m
Level: Main - Bathroom (# of pieces - 4) 2.54m X 2.134m
Level: Main - Bedroom 3.835m X 2.718m
Level: Main - Storage 0.965m X 0.838m
Level: Main - Bathroom (# of pieces - 4) 2.616m X 1.499m
Level: Main - Dining room 2.718m X 3.277m
Level: Main - Other 1.803m X 2.718m
Level: Main - Dining room 2.769m X 2.972m
Level: Main
- Listing source url Https://www.realtor.ca/real-estate/28760846/620-622-birch-avenue-kelowna-kelowna-south
- Listing type identifier Idx

$-3,597
/ Month












