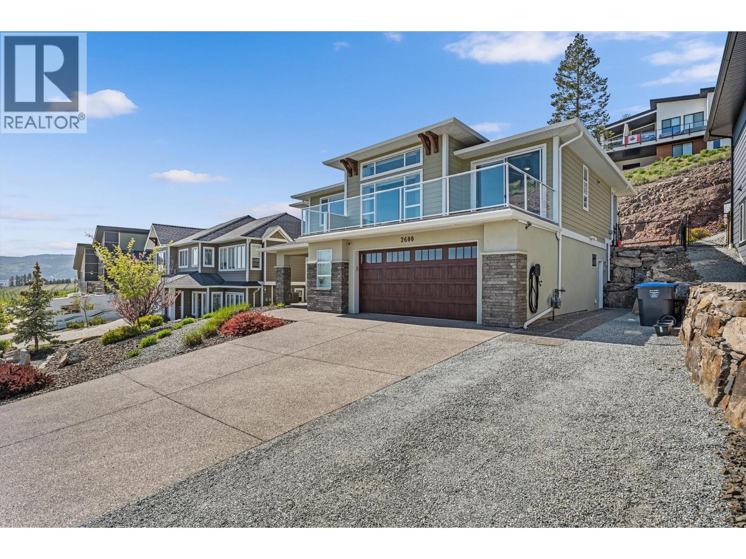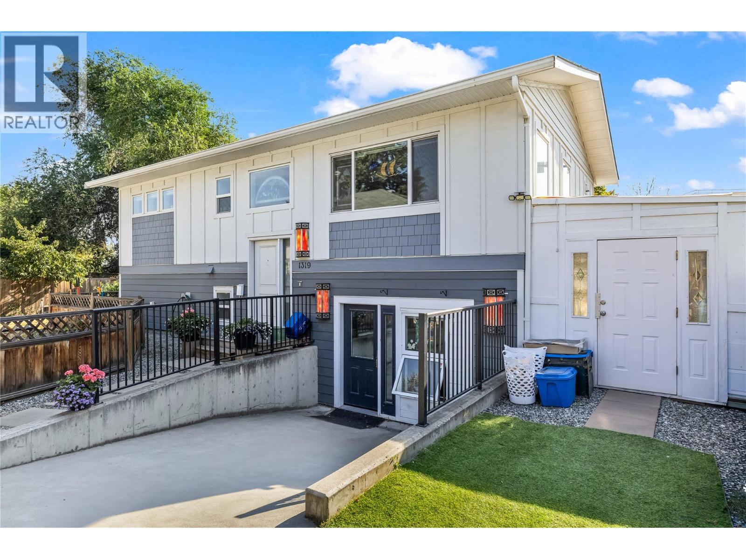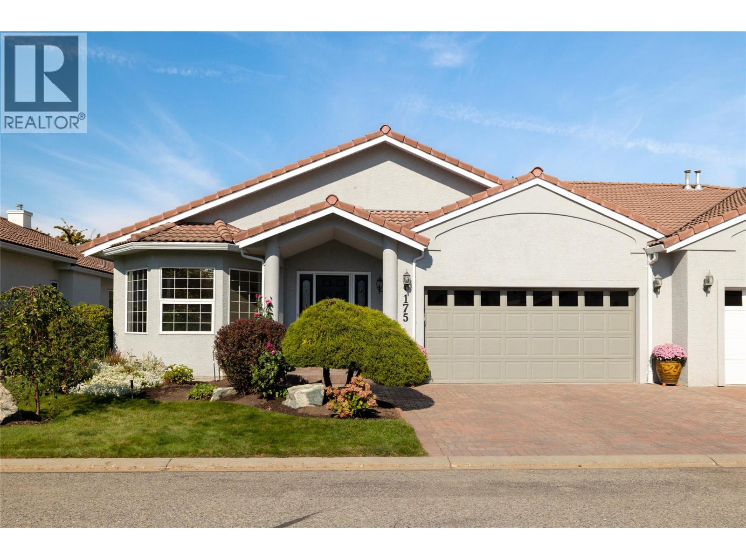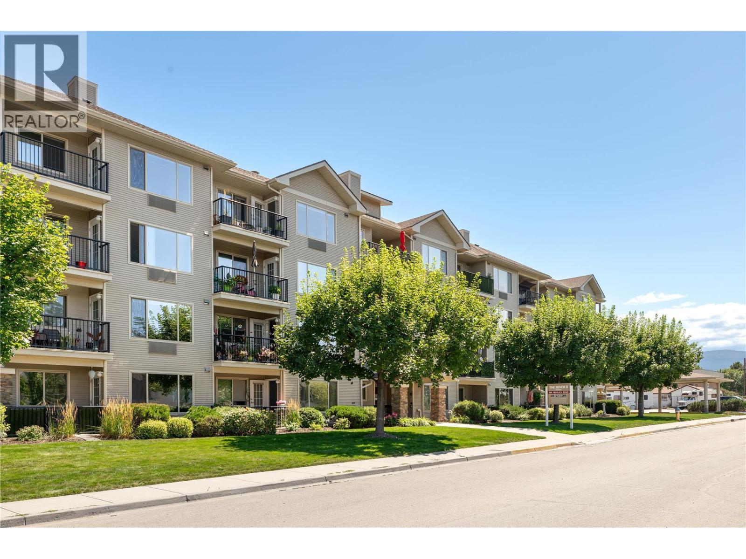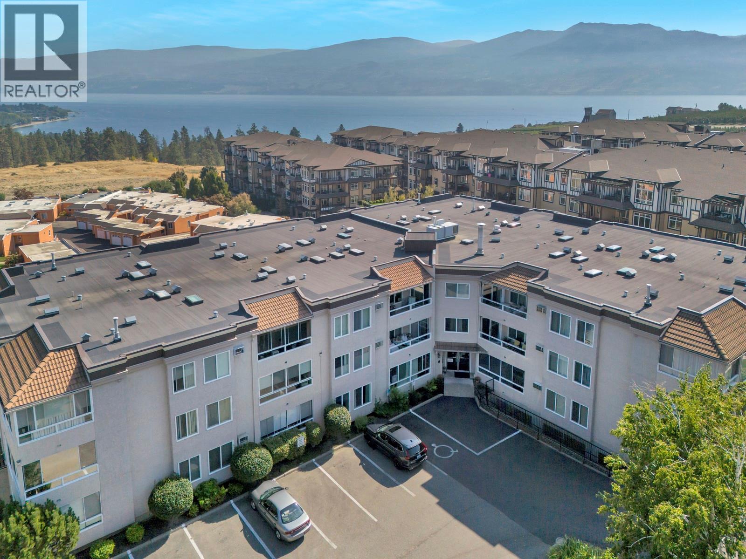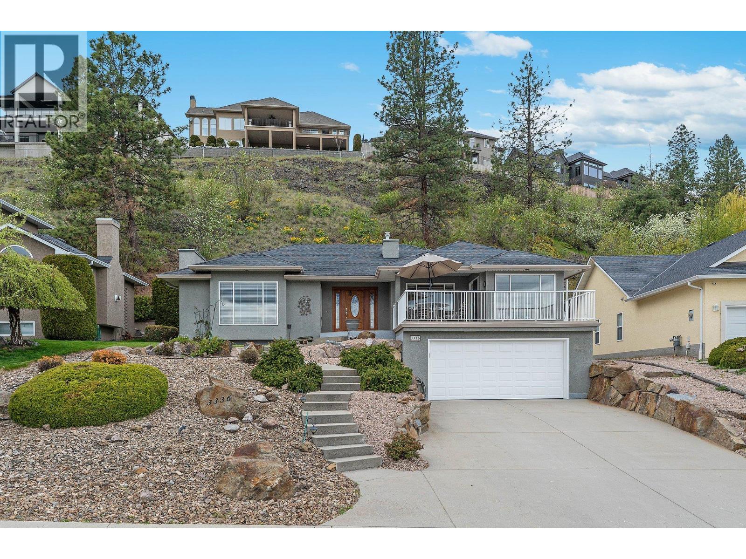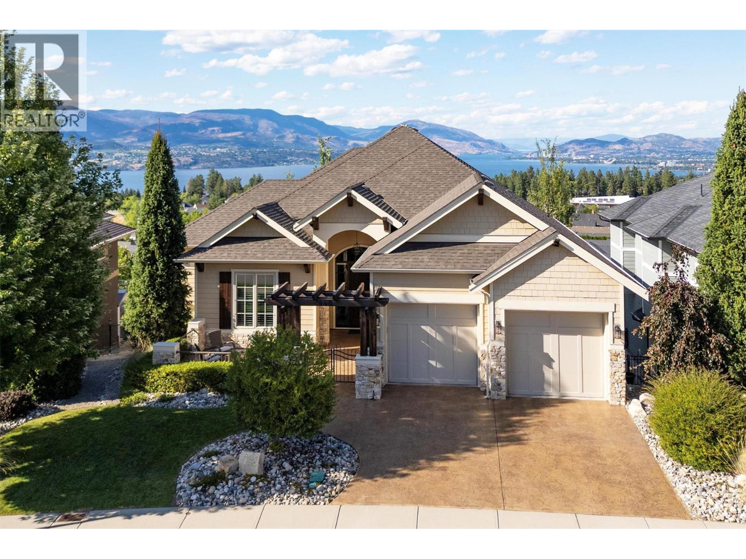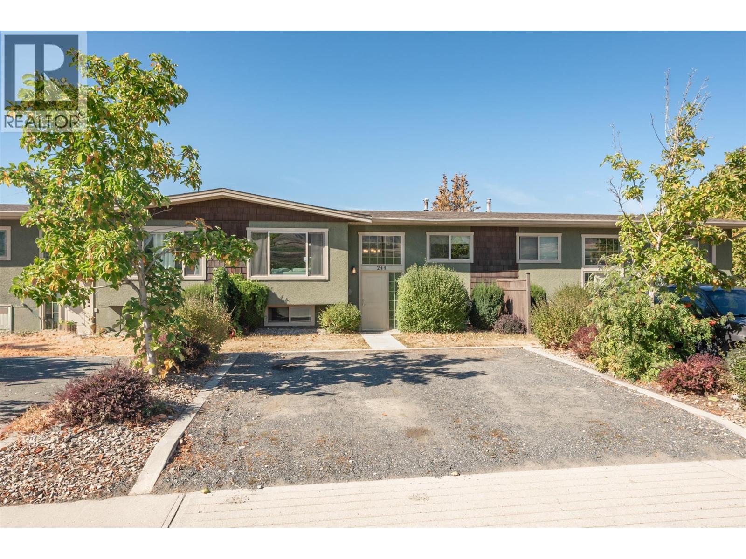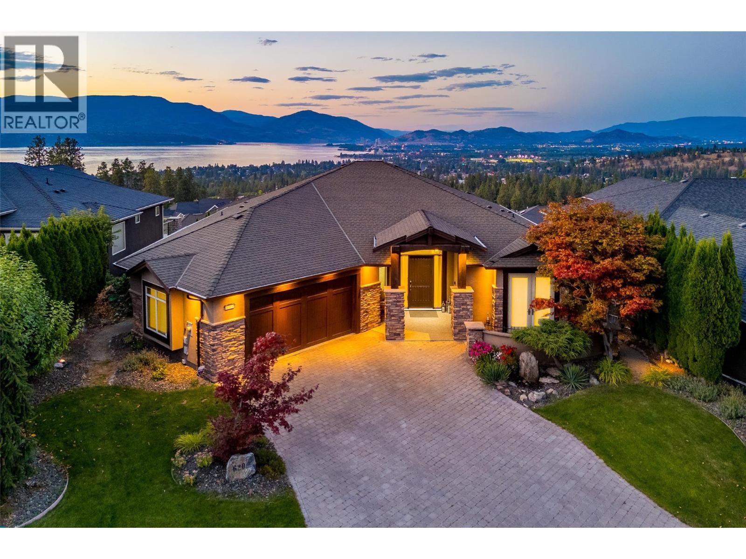
Highlights
Description
- Home value ($/Sqft)$393/Sqft
- Time on Housefulnew 2 hours
- Property typeSingle family
- StyleRanch
- Neighbourhood
- Median school Score
- Lot size0.25 Acre
- Year built2005
- Garage spaces2
- Mortgage payment
The ""view"" side of this prestigious street has always been a destination for those who appreciate quality craftsmanship, privacy, and incredible views. No two homes are alike, only the best builders were permitted to work in this small enclave. The Quarry is just a few streets of very high-quality homes with an exceptional location, often referred to as ""Upper Lower Mission"" since you get the expansive views while being directly adjacent to Lower Mission’s beaches, schools, and amenities. Step inside this custom-built home and you will find a well-laid-out living space. Large picture windows will have your guests in awe as they step in and feel a genuine connection to the incredible vistas of the lake. By night, the stars reflect on the lake in harmony with the sparkling city lights. The pool and oversized pool deck offer a place for several families to connect and make memories. Step back inside later and enjoy movie night in the home theatre, but don’t stay up too late—the gym will be calling you early in the morning! Everything is here for a high quality of life and to entertain your guests in style. It is like your own resort: the right home, in the right neighborhood, at the right price. Don’t miss this opportunity to buy at a price that allows you to personalize the home & still be hundreds of thousands of dollars ahead of recent purchases. Book your private showing today—the awe-inspiring view and quality craftsmanship must be seen in person to be fully appreciated. (id:63267)
Home overview
- Cooling Central air conditioning
- Heat type Forced air
- Has pool (y/n) Yes
- Sewer/ septic Municipal sewage system
- # total stories 2
- Roof Unknown
- Fencing Fence
- # garage spaces 2
- # parking spaces 6
- Has garage (y/n) Yes
- # full baths 5
- # half baths 1
- # total bathrooms 6.0
- # of above grade bedrooms 4
- Flooring Carpeted, ceramic tile, hardwood
- Has fireplace (y/n) Yes
- Community features Family oriented, pets allowed, rentals allowed
- Subdivision Upper mission
- View Unknown, city view, lake view, mountain view, valley view, view of water, view (panoramic)
- Zoning description Unknown
- Directions 2216885
- Lot desc Landscaped, underground sprinkler
- Lot dimensions 0.25
- Lot size (acres) 0.25
- Building size 5084
- Listing # 10362449
- Property sub type Single family residence
- Status Active
- Bedroom 5.08m X 5.334m
Level: Lower - Exercise room 6.604m X 5.944m
Level: Lower - Games room 4.14m X 67.386m
Level: Lower - Full bathroom Measurements not available
Level: Lower - Bedroom 4.623m X 3.2m
Level: Lower - Full ensuite bathroom Measurements not available
Level: Lower - Family room 5.334m X 7.264m
Level: Lower - Full ensuite bathroom Measurements not available
Level: Lower - Full ensuite bathroom Measurements not available
Level: Main - Bedroom 4.623m X 3.2m
Level: Main - Living room 5.334m X 7.264m
Level: Main - Full ensuite bathroom Measurements not available
Level: Main - Office 3.658m X 4.267m
Level: Main - Partial bathroom Measurements not available
Level: Main - Kitchen 4.826m X 5.131m
Level: Main - Primary bedroom 4.674m X 5.08m
Level: Main
- Listing source url Https://www.realtor.ca/real-estate/28909464/620-arbor-view-drive-kelowna-upper-mission
- Listing type identifier Idx

$-5,333
/ Month

