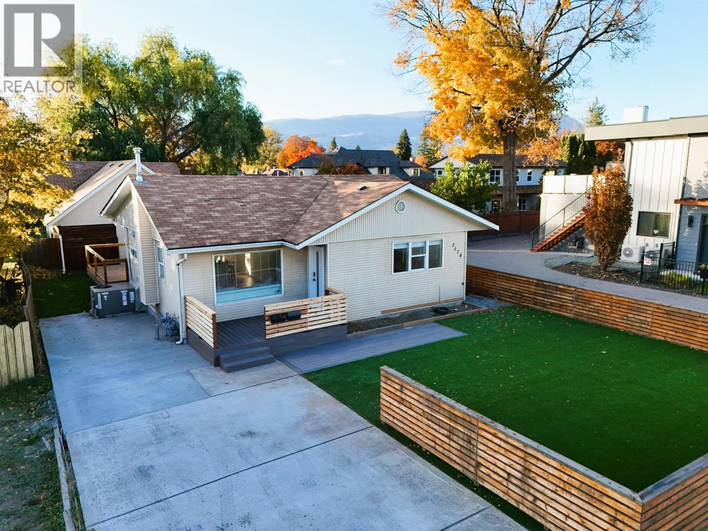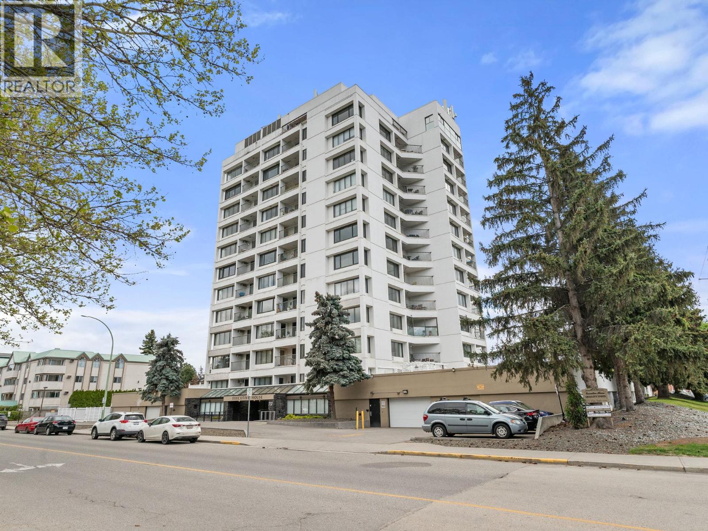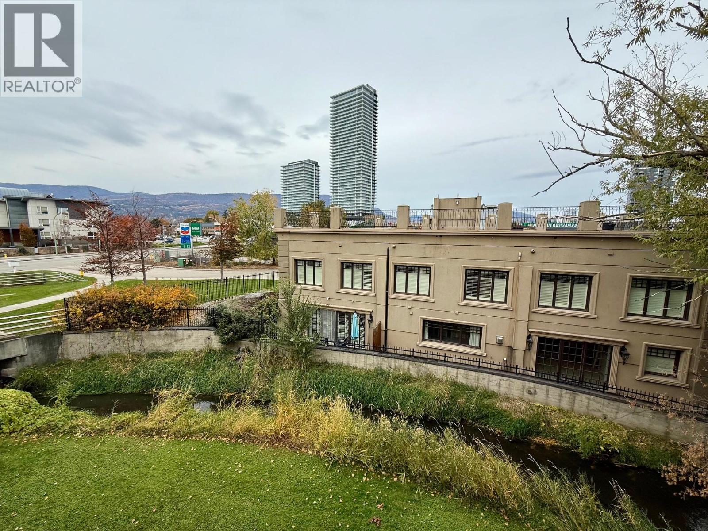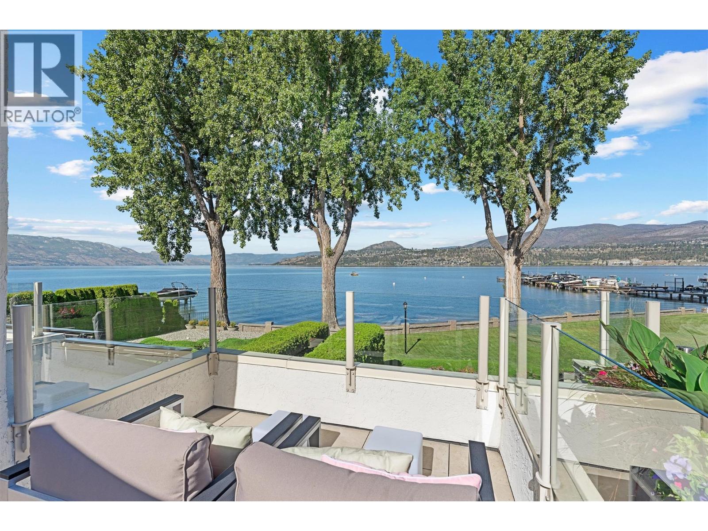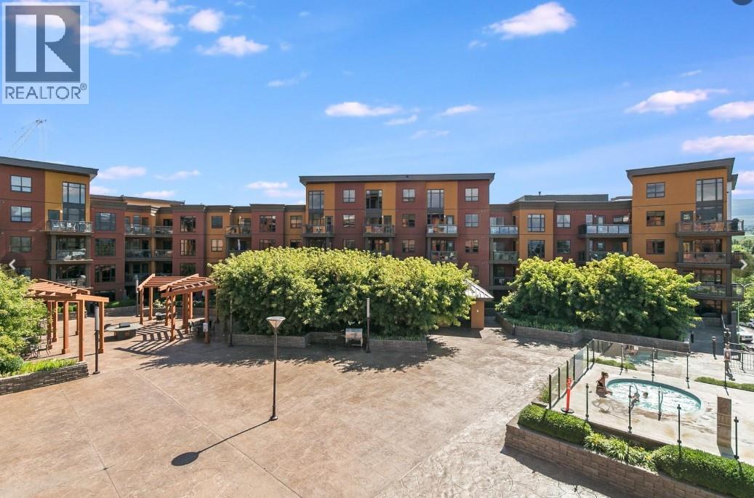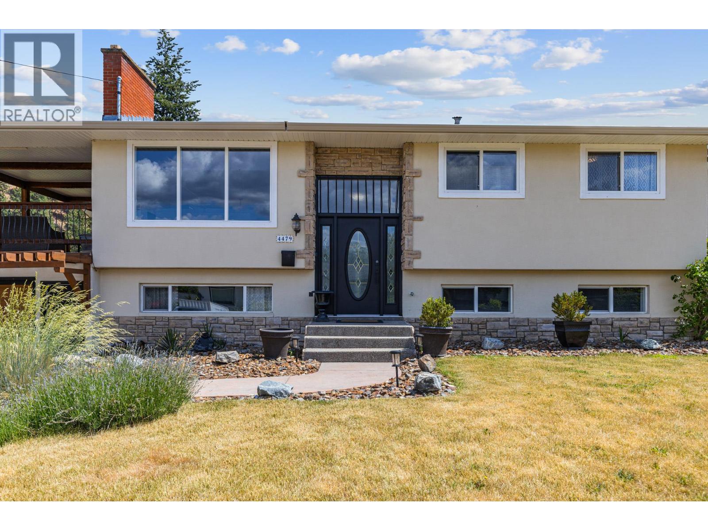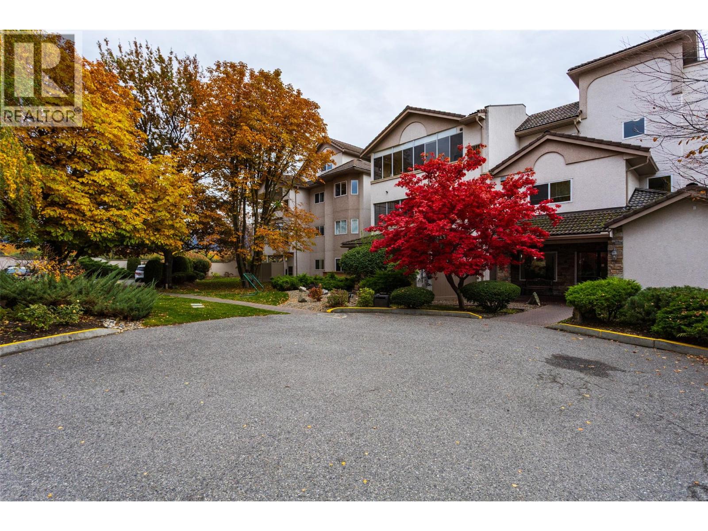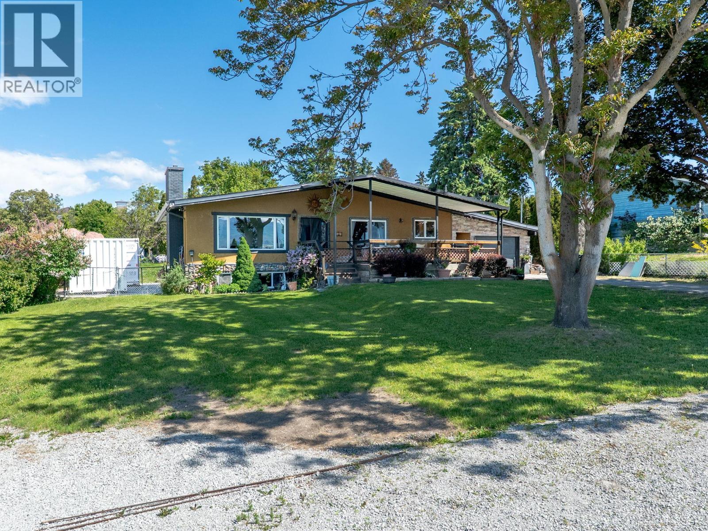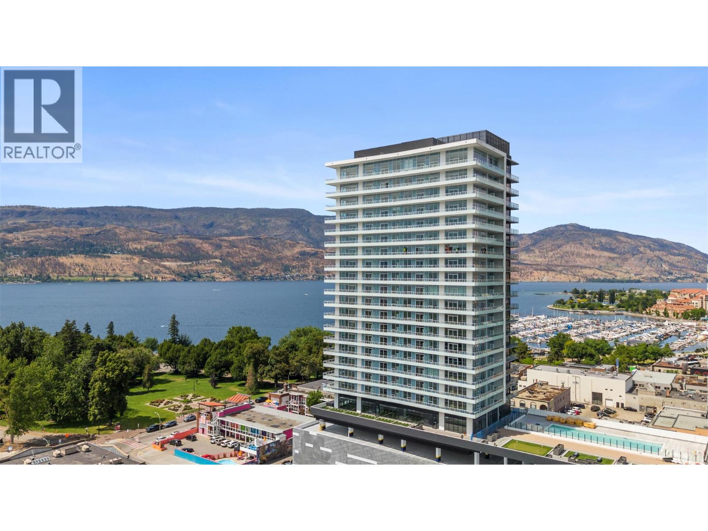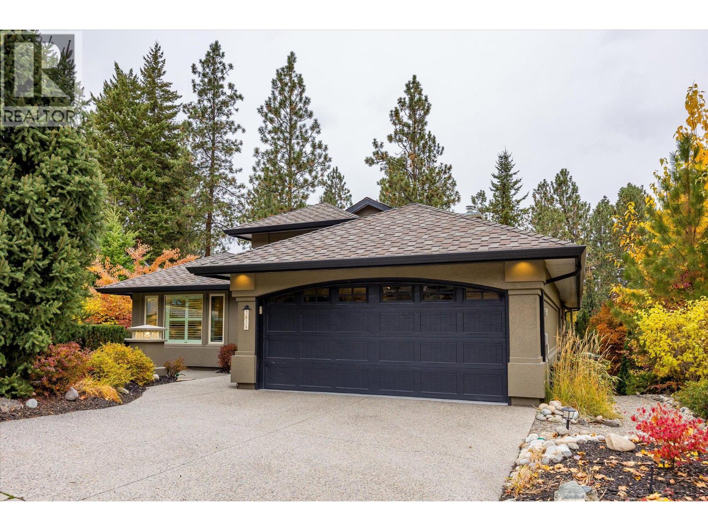- Houseful
- BC
- Kelowna
- Clifton South
- 625 Boynton Place Unit 46
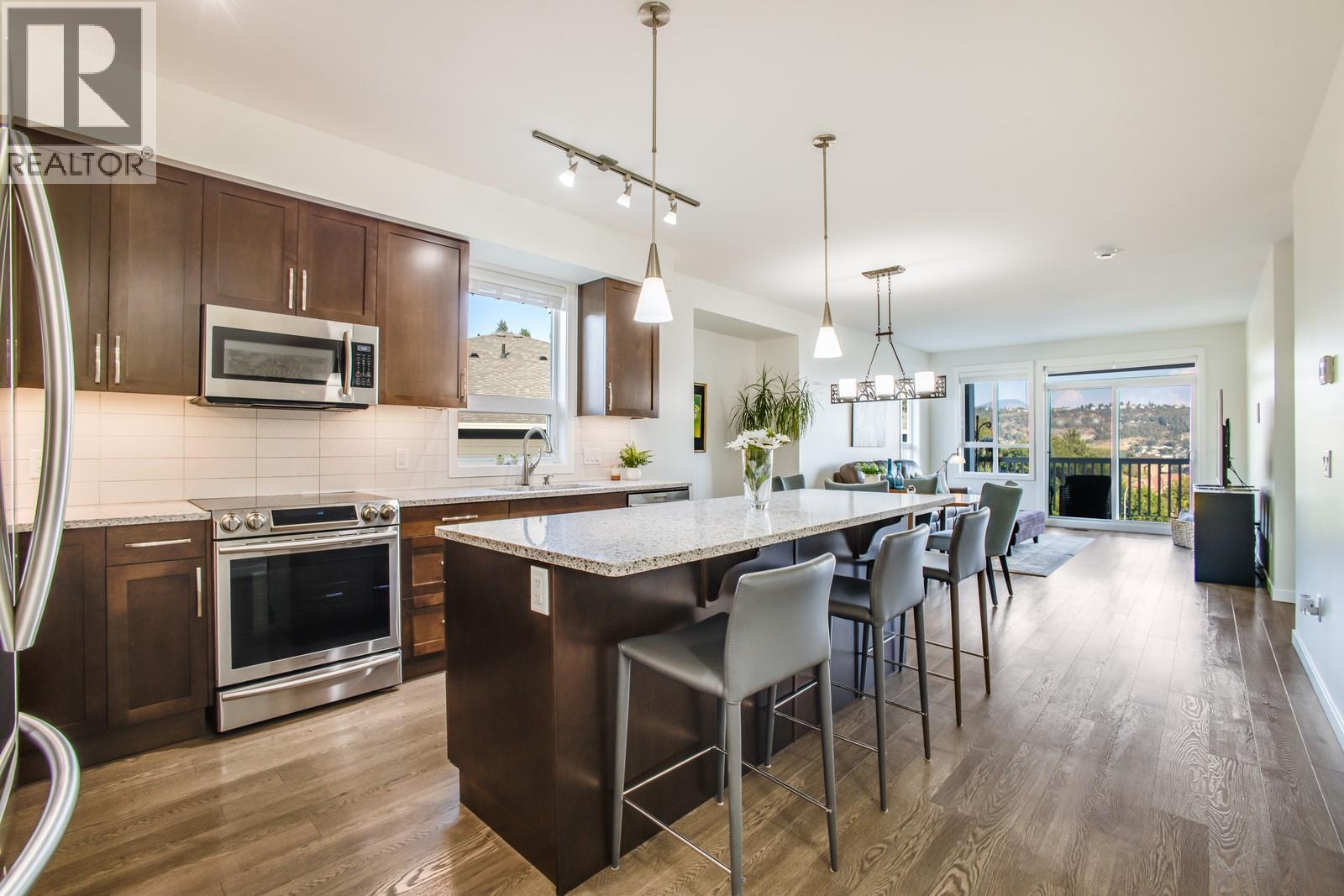
625 Boynton Place Unit 46
625 Boynton Place Unit 46
Highlights
Description
- Home value ($/Sqft)$360/Sqft
- Time on Houseful52 days
- Property typeSingle family
- StyleRanch
- Neighbourhood
- Median school Score
- Year built2015
- Garage spaces2
- Mortgage payment
VIEWS FOR DAYS IN GLENMORE!! Perched in one of the neighbourhood's most desirable enclaves, this Mission Group Built Green, semi-detached walkout rancher combines quality construction, thoughtful upgrades & a lock-and-leave lifestyle. Owned by the original homeowners & freshly painted in 2025, this home offers rare peace of mind & timeless design. Enjoy open living, 9’ ceilings & expansive windows framing STUNNING unobstructed city & mountain views—with land below never to be developed. The gourmet kitchen features quartz counters, upgraded fixtures & stainless appliances, flowing to a covered deck perfect for evening sunsets. The main-level primary retreat offers deck access, a walk-in closet with built-ins & spa-inspired ensuite with dual vanity, heated floors, soaker tub & walk-in shower. The walkout lower level is designed for flexibility with a huge rec room, wet bar/in-law kitchen, large second bedroom with walk-in closet, full bath, storage galore & access to a fenced yard for pets. A third bedroom can easily be added if needed. Upgrades include a new hot water tank (2025), built-in vacuum, elevated window coverings & touchless faucet. Parking is a breeze with a double garage PLUS additional stall. Winsome Hill residents enjoy true low-maintenance living with snow removal, landscaping, attic/eaves inspections, window cleaning & more included in fees. Minutes to downtown Kelowna, Knox Mountain trails, golf, beaches, shops & future $242M Parkinson Rec Centre. Don’t miss your chance—this one is a showstopper! (id:63267)
Home overview
- Cooling Central air conditioning, heat pump
- Heat type Forced air, heat pump
- Sewer/ septic Municipal sewage system
- # total stories 1
- Roof Unknown
- Fencing Fence
- # garage spaces 2
- # parking spaces 3
- Has garage (y/n) Yes
- # full baths 2
- # half baths 1
- # total bathrooms 3.0
- # of above grade bedrooms 2
- Flooring Carpeted, ceramic tile, laminate
- Has fireplace (y/n) Yes
- Community features Family oriented
- Subdivision Glenmore
- View City view, mountain view, valley view, view (panoramic)
- Zoning description Unknown
- Lot desc Landscaped, sloping, underground sprinkler
- Lot size (acres) 0.0
- Building size 2364
- Listing # 10361982
- Property sub type Single family residence
- Status Active
- Utility 3.759m X 3.912m
Level: Basement - Family room 5.182m X 3.988m
Level: Basement - Bedroom 3.861m X 6.02m
Level: Basement - Other 2.87m X 2.591m
Level: Basement - Full bathroom 2.692m X 1.524m
Level: Basement - Recreational room 5.105m X 3.683m
Level: Basement - Other 1.549m X 1.067m
Level: Basement - Other 1.422m X 3.073m
Level: Basement - Other 1.829m X 1.245m
Level: Main - Other 1.981m X 4.369m
Level: Main - Dining room 4.953m X 3.023m
Level: Main - Laundry 2.692m X 1.854m
Level: Main - Bathroom (# of pieces - 2) 1.575m X 1.575m
Level: Main - Other 1.88m X 1.575m
Level: Main - Ensuite bathroom (# of pieces - 5) 2.667m X 4.343m
Level: Main - Primary bedroom 3.404m X 4.191m
Level: Main - Foyer 4.343m X 5.105m
Level: Main - Kitchen 4.064m X 4.216m
Level: Main - Living room 4.089m X 3.632m
Level: Main
- Listing source url Https://www.realtor.ca/real-estate/28857566/625-boynton-place-unit-46-kelowna-glenmore
- Listing type identifier Idx

$-1,753
/ Month

