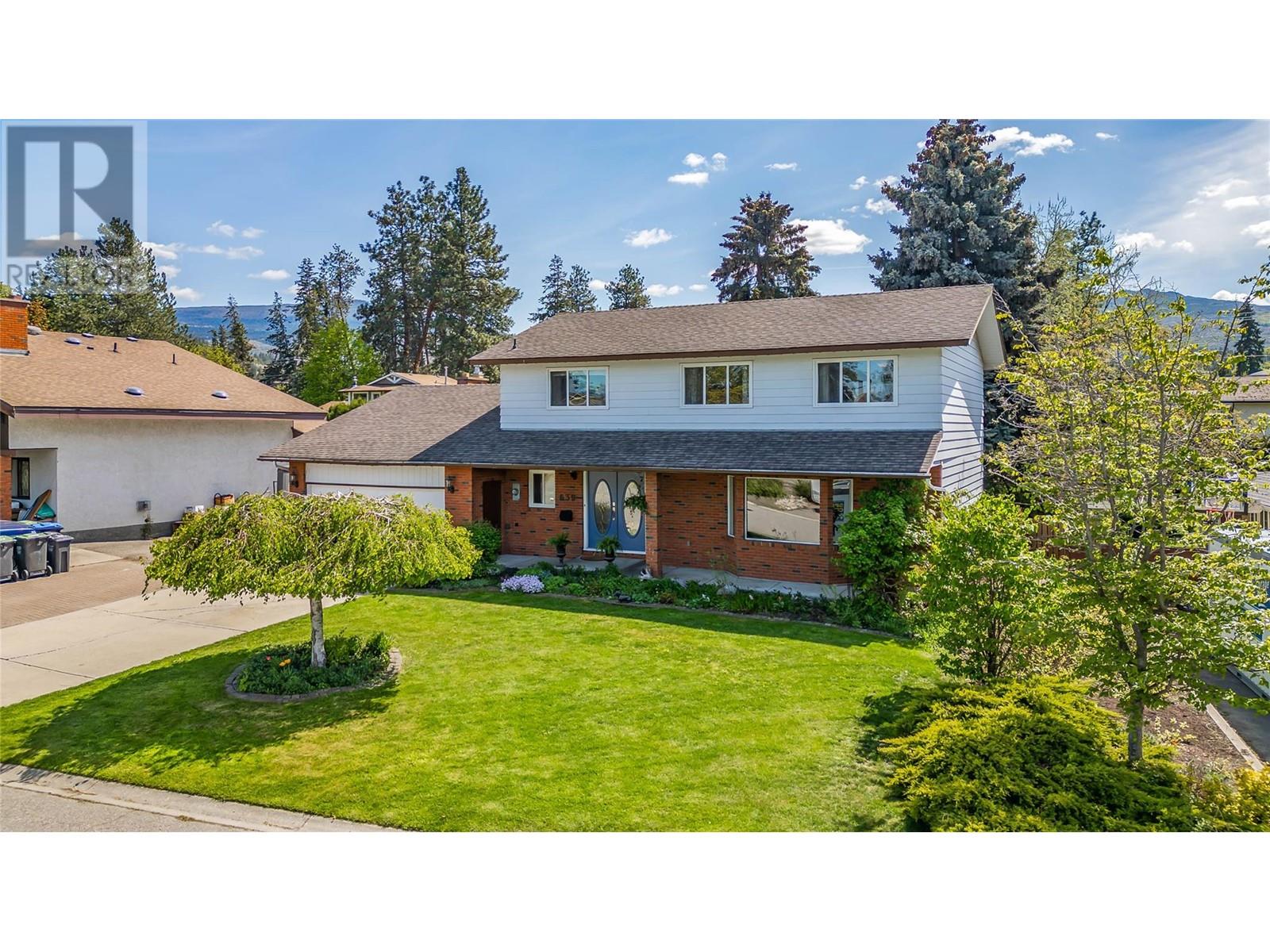
639 Tomby Ct
639 Tomby Ct
Highlights
Description
- Home value ($/Sqft)$435/Sqft
- Time on Houseful93 days
- Property typeSingle family
- Neighbourhood
- Median school Score
- Lot size10,019 Sqft
- Year built1980
- Garage spaces2
- Mortgage payment
Welcome to 639 Tomby Court! Beautifully maintained family home in Kelowna’s coveted Lower Mission! This spacious 4-bed, 3-bath home offers a bright, functional layout perfect for growing families. The main floor features a grand entry, formal living and dining rooms, a cozy family room with gas fireplace, and an open-concept kitchen with gas stove, wall oven, a built-in microwave, and new fridge. Enjoy meals in the sunny breakfast nook or entertain in style indoors and out, with direct access to a beautifully landscaped, fully fenced, pool-sized backyard. Also on the main level: a 3-piece bath, laundry room, and large double garage. Upstairs, the primary suite includes a walk-in closet and ensuite, while three additional bedrooms share a spacious 5-piece bath with double sinks and a tub. The partly finished basement offers a rec room and extra storage, plus room to customize- whether a gym, media room, or extra bedroom and bath. Large windows flood the space with natural light, showcasing fresh 2024 paint and tasteful updates throughout. Located on a quiet cul-de-sac near top schools, parks, beaches, and shops—this is the one you’ve been waiting for! (id:55581)
Home overview
- Cooling Central air conditioning
- Heat type Forced air, see remarks
- Sewer/ septic Municipal sewage system
- # total stories 2
- # garage spaces 2
- # parking spaces 2
- Has garage (y/n) Yes
- # full baths 3
- # total bathrooms 3.0
- # of above grade bedrooms 4
- Subdivision Lower mission
- Zoning description Unknown
- Lot dimensions 0.23
- Lot size (acres) 0.23
- Building size 3103
- Listing # 10338481
- Property sub type Single family residence
- Status Active
- Bathroom (# of pieces - 5) Measurements not available
Level: 2nd - Bedroom 3.531m X 3.708m
Level: 2nd - Primary bedroom 3.531m X 5.385m
Level: 2nd - Bedroom 4.343m X 3.734m
Level: 2nd - Bedroom 4.318m X 2.769m
Level: 2nd - Ensuite bathroom (# of pieces - 4) Measurements not available
Level: 2nd - Other 3.937m X 3.505m
Level: Basement - Storage 3.099m X 2.616m
Level: Basement - Other 4.039m X 2.184m
Level: Basement - Storage 4.521m X 4.216m
Level: Basement - Recreational room 6.248m X 3.607m
Level: Basement - Foyer 4.318m X 1.219m
Level: Main - Dining room 3.556m X 3.683m
Level: Main - Family room 4.928m X 4.343m
Level: Main - Living room 6.426m X 4.928m
Level: Main - Laundry 2.261m X 2.896m
Level: Main - Kitchen 5.105m X 3.531m
Level: Main - Dining nook 3.073m X 4.318m
Level: Main - Bathroom (# of pieces - 3) Measurements not available
Level: Main
- Listing source url Https://www.realtor.ca/real-estate/28414380/639-tomby-court-kelowna-lower-mission
- Listing type identifier Idx

$-3,600
/ Month












