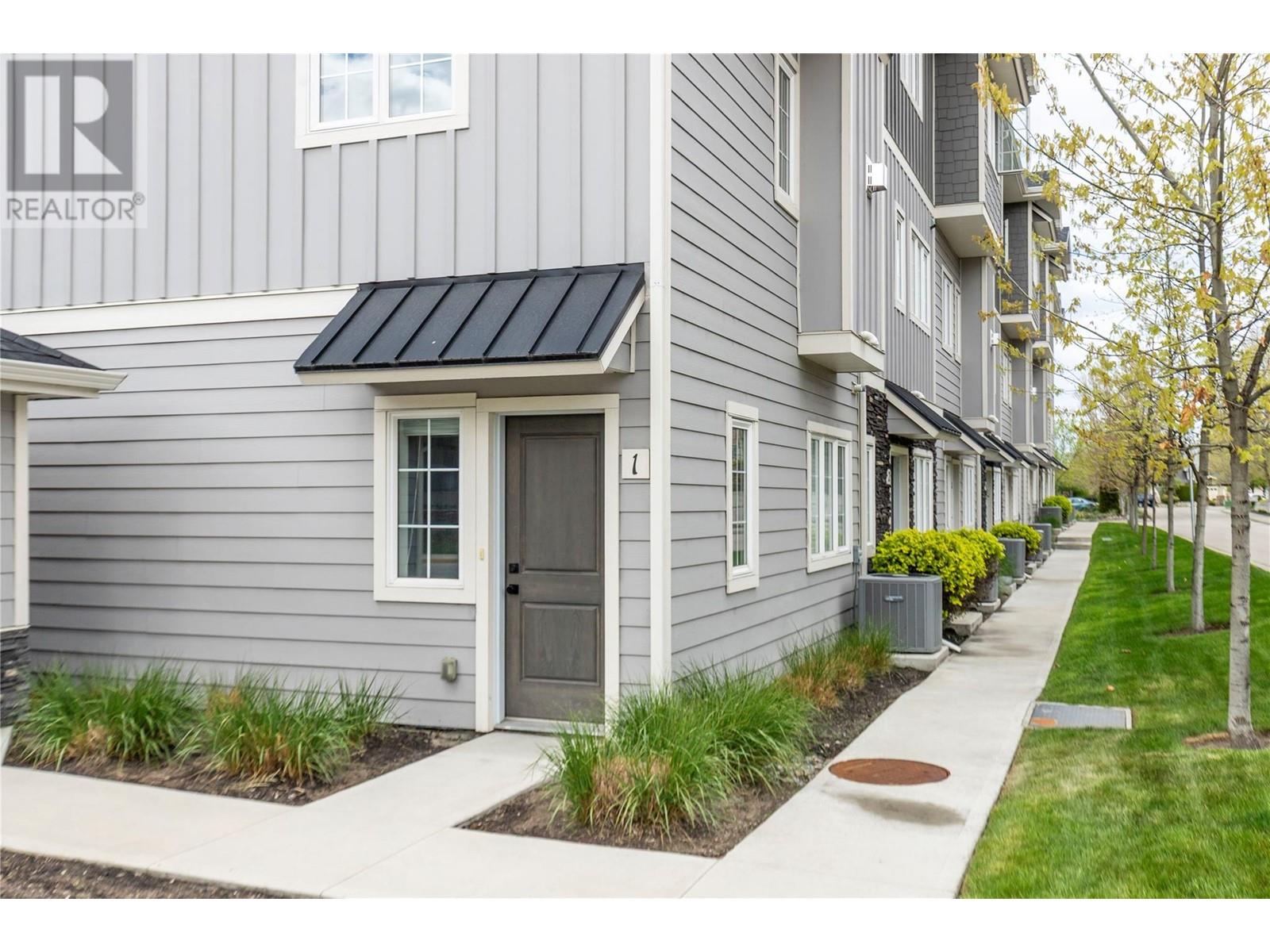
Highlights
Description
- Home value ($/Sqft)$434/Sqft
- Time on Houseful168 days
- Property typeSingle family
- StyleOther
- Neighbourhood
- Median school Score
- Year built2017
- Garage spaces2
- Mortgage payment
Welcome to Unit 1 at 644 Lequime Road, a stunning four bedroom, two and a half bathroom townhome located in the heart of Kelowna’s highly sought-after Lower Mission neighborhood. Built in 2017, this spacious 1,841 sq ft home features an open-concept main floor with a bright living and dining area, a modern kitchen with stainless steel appliances and a large island, and stylish finishes throughout. Upstairs, three generously sized bedrooms offer plenty of space for families or guests with an additional bedroom on the entry level. Enjoy warm Okanagan evenings on your private patio, and take advantage of the secure double garage with extra storage. This well-maintained home is ideally situated close to Okanagan Lake beaches, top-rated schools, the H2O Adventure + Fitness Centre, parks, walking trails, shopping, and dining. With its perfect balance of comfort, convenience, and community, this property is ideal for those seeking a move-in-ready home in one of Kelowna’s most vibrant areas. (id:55581)
Home overview
- Cooling Central air conditioning
- Heat type Forced air
- Sewer/ septic Municipal sewage system
- # total stories 3
- Roof Unknown
- # garage spaces 2
- # parking spaces 2
- Has garage (y/n) Yes
- # full baths 2
- # half baths 1
- # total bathrooms 3.0
- # of above grade bedrooms 4
- Community features Pet restrictions, rentals allowed
- Subdivision Lower mission
- Zoning description Unknown
- Lot size (acres) 0.0
- Building size 1841
- Listing # 10346165
- Property sub type Single family residence
- Status Active
- Kitchen 3.708m X 4.115m
Level: 2nd - Living room 3.15m X 5.791m
Level: 2nd - Pantry 2.718m X 2.311m
Level: 2nd - Bathroom (# of pieces - 2) 1.422m X 1.524m
Level: 2nd - Dining room 4.318m X 4.699m
Level: 2nd - Bedroom 3.835m X 3.073m
Level: 3rd - Other 1.118m X 2.286m
Level: 3rd - Ensuite bathroom (# of pieces - 4) 2.438m X 2.286m
Level: 3rd - Laundry 4.064m X 2.108m
Level: 3rd - Bathroom (# of pieces - 4) 3.327m X 1.499m
Level: 3rd - Bedroom 3.099m X 2.616m
Level: 3rd - Primary bedroom 3.734m X 3.429m
Level: 3rd - Bedroom 3.099m X 2.667m
Level: Main - Foyer 2.159m X 3.099m
Level: Main
- Listing source url Https://www.realtor.ca/real-estate/28268999/644-lequime-road-unit-1-kelowna-lower-mission
- Listing type identifier Idx

$-1,688
/ Month












