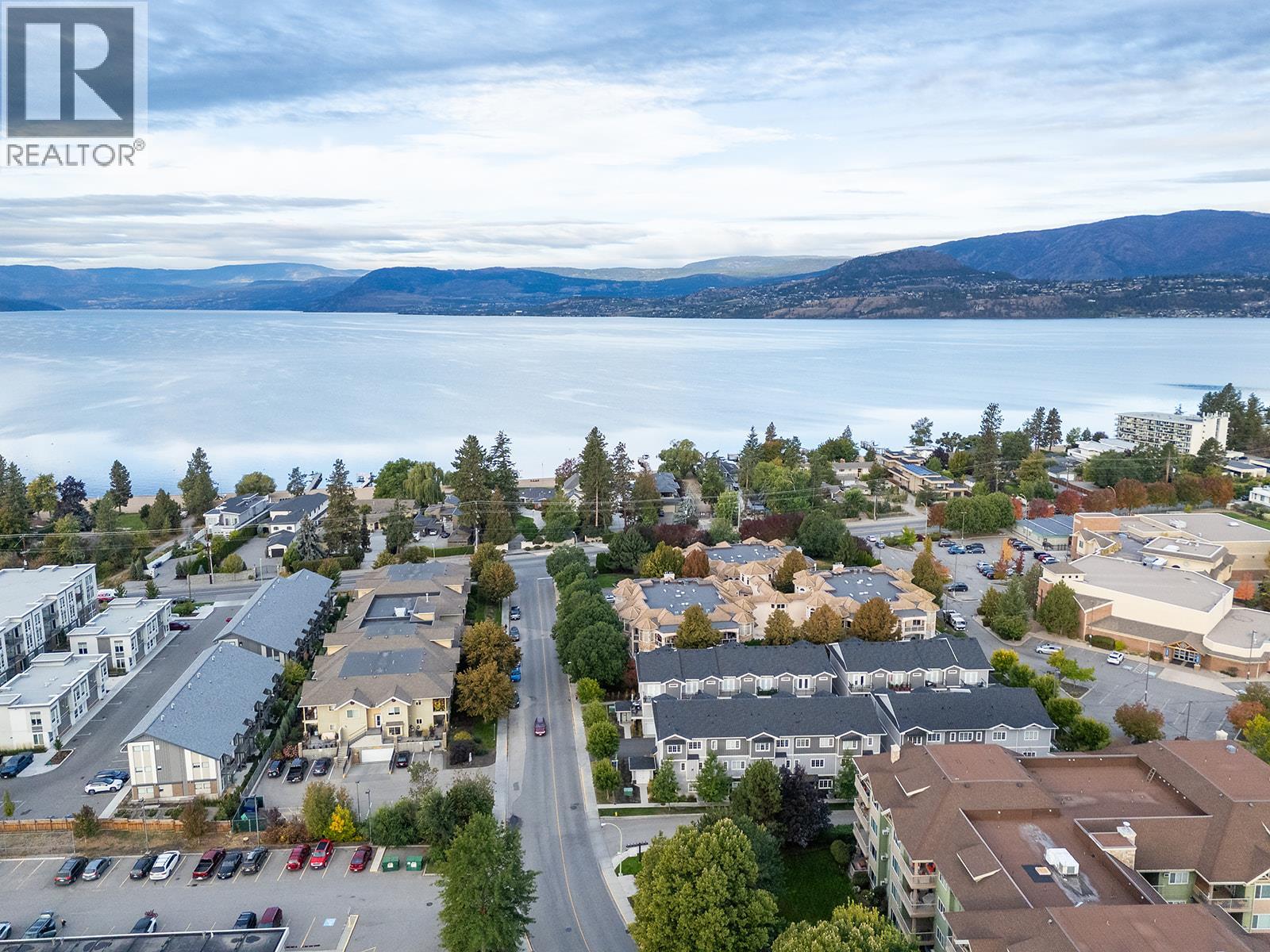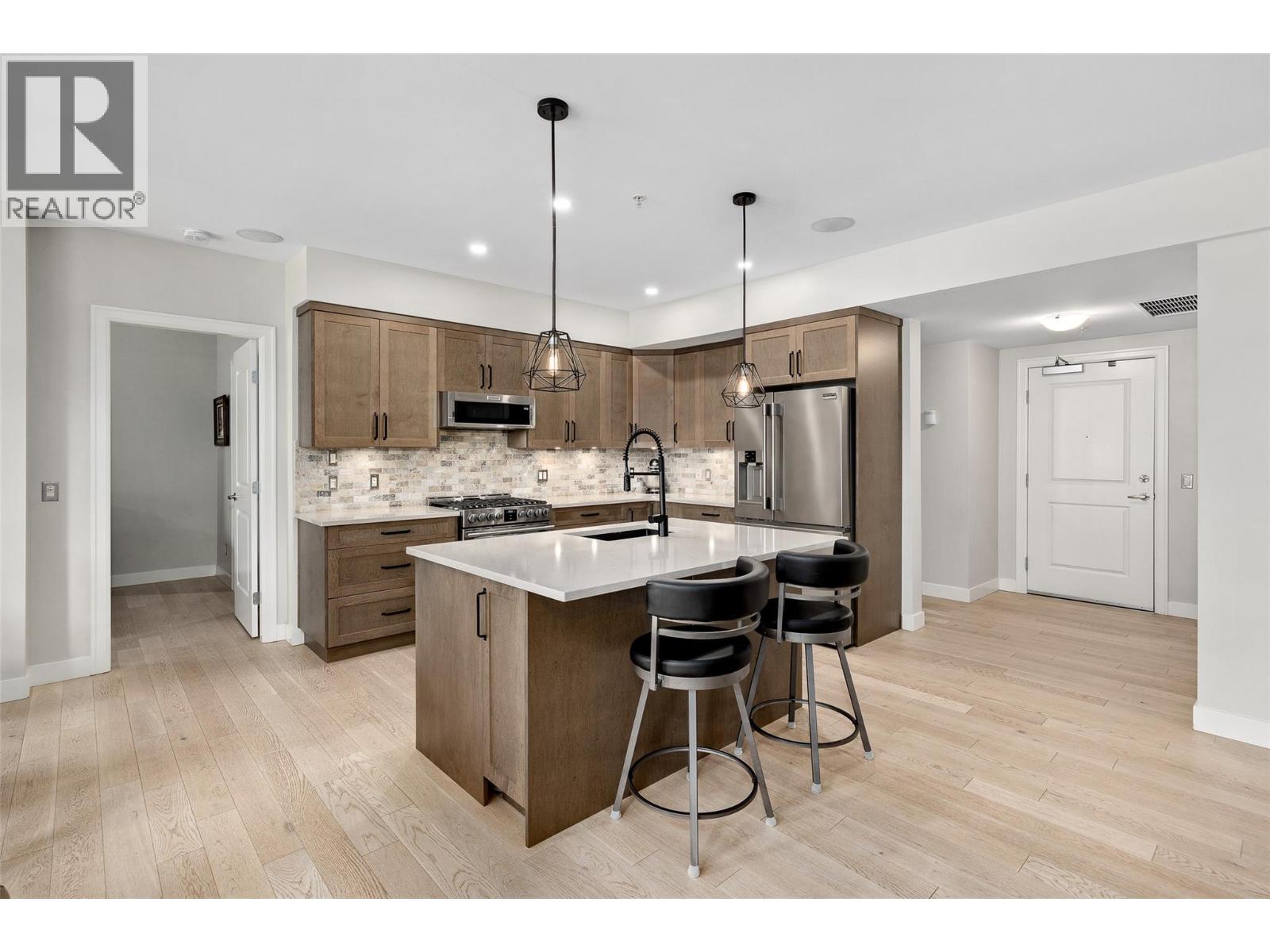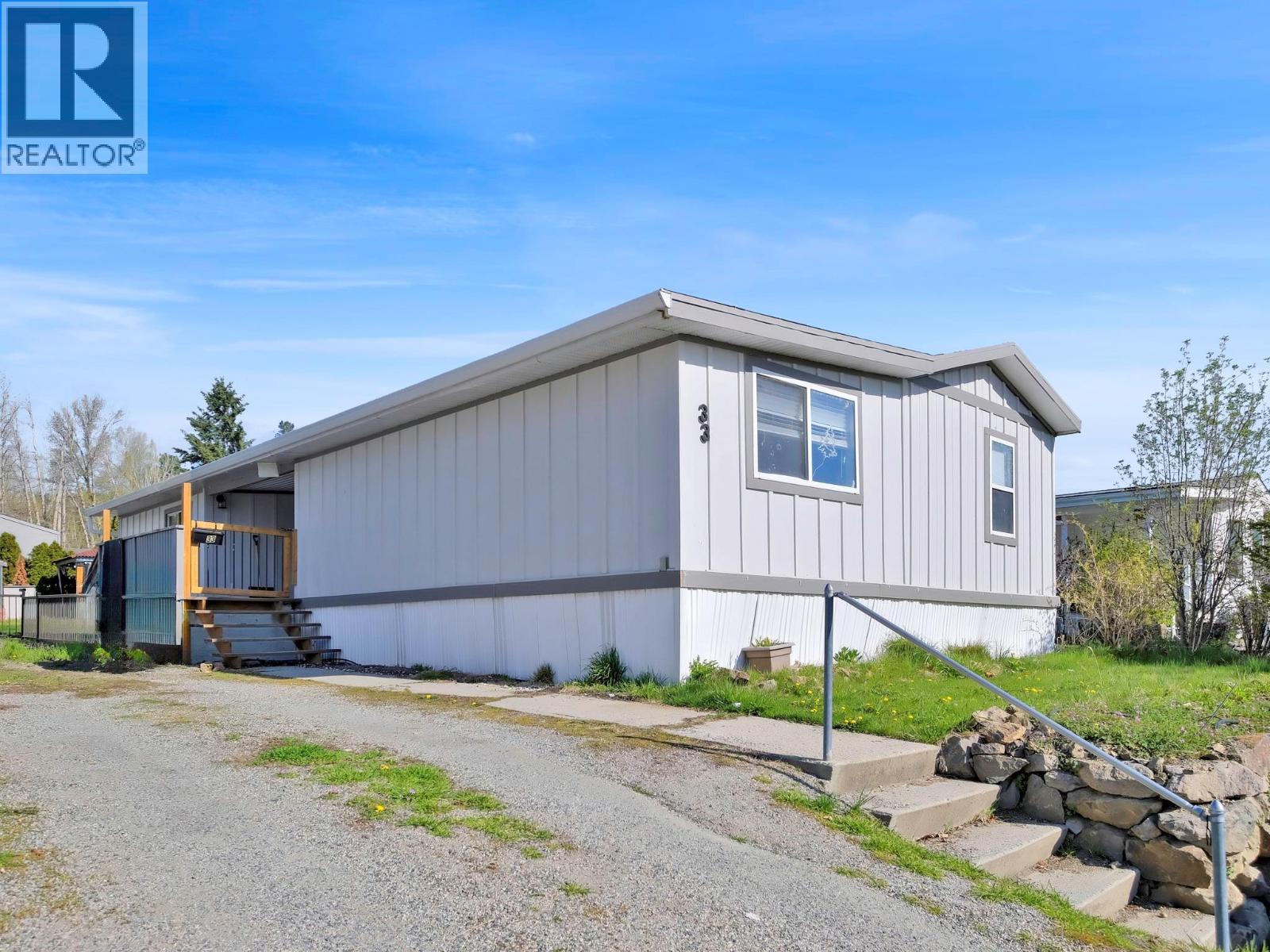
644 Lequime Road Unit 8
644 Lequime Road Unit 8
Highlights
Description
- Home value ($/Sqft)$508/Sqft
- Time on Houseful46 days
- Property typeSingle family
- StyleOther
- Neighbourhood
- Median school Score
- Year built2017
- Garage spaces2
- Mortgage payment
VACANT with Quick Possession Possible! Just one block from Okanagan Lake and minutes from the H2O Centre, sports fields, an ice rink, schools, and parks, this townhouse offers convenient access to everything you need to enjoy the Okanagan lifestyle! Inside, the modern kitchen features quartz countertops with bar style seating, abundant cabinetry, stainless steel appliances, including a brand new fridge, and a stylish tile backsplash. The kitchen opens to the dining and living areas, which lead out to a balcony complete with a gas hookup for your BBQ. A bedroom on the main living level adds even more flexibility to the layout. Upstairs, the primary bedroom has its own private balcony, walk-in closet, and full ensuite, while the third bedroom comes with its own full ensuite, perfect for guests or family. The spacious loft area provides a versatile space for a home office, yoga studio, or additional living space, alongside a convenient laundry area. On the entry level, you’ll find a double-car tandem garage plus hot water on demand for the whole home! The complex is pet-friendly, perfectly situated, and ready for you to enjoy loving where you live! (id:63267)
Home overview
- Cooling Central air conditioning
- Heat type Forced air
- Sewer/ septic Municipal sewage system
- # total stories 3
- Roof Unknown
- # garage spaces 2
- # parking spaces 2
- Has garage (y/n) Yes
- # full baths 3
- # total bathrooms 3.0
- # of above grade bedrooms 3
- Flooring Carpeted, hardwood
- Community features Pets allowed, pets allowed with restrictions
- Subdivision Lower mission
- View Mountain view, view (panoramic)
- Zoning description Unknown
- Directions 1960199
- Lot size (acres) 0.0
- Building size 1280
- Listing # 10361751
- Property sub type Single family residence
- Status Active
- Full bathroom 1.524m X 2.438m
Level: 2nd - Bedroom 3.048m X 3.048m
Level: 2nd - Living room 3.962m X 4.242m
Level: 2nd - Kitchen 3.404m X 2.515m
Level: 2nd - Full bathroom 1.524m X 2.311m
Level: 3rd - Loft 2.743m X 3.327m
Level: 3rd - Ensuite bathroom (# of pieces - 2) 1.524m X 2.286m
Level: 3rd - Bedroom 3.048m X 3.353m
Level: 3rd - Primary bedroom 2.743m X 3.353m
Level: 3rd
- Listing source url Https://www.realtor.ca/real-estate/28822879/644-lequime-road-unit-8-kelowna-lower-mission
- Listing type identifier Idx

$-1,444
/ Month












