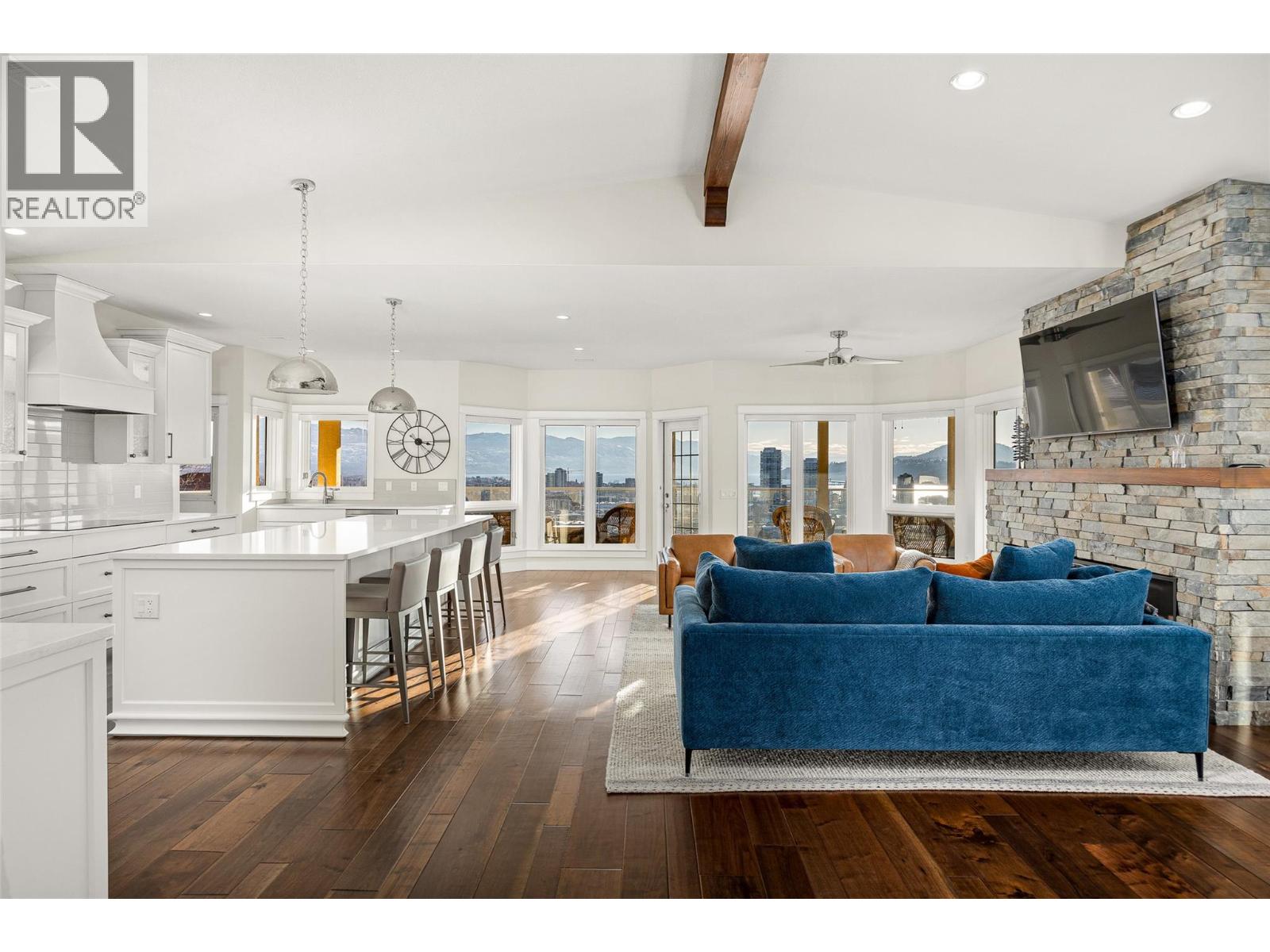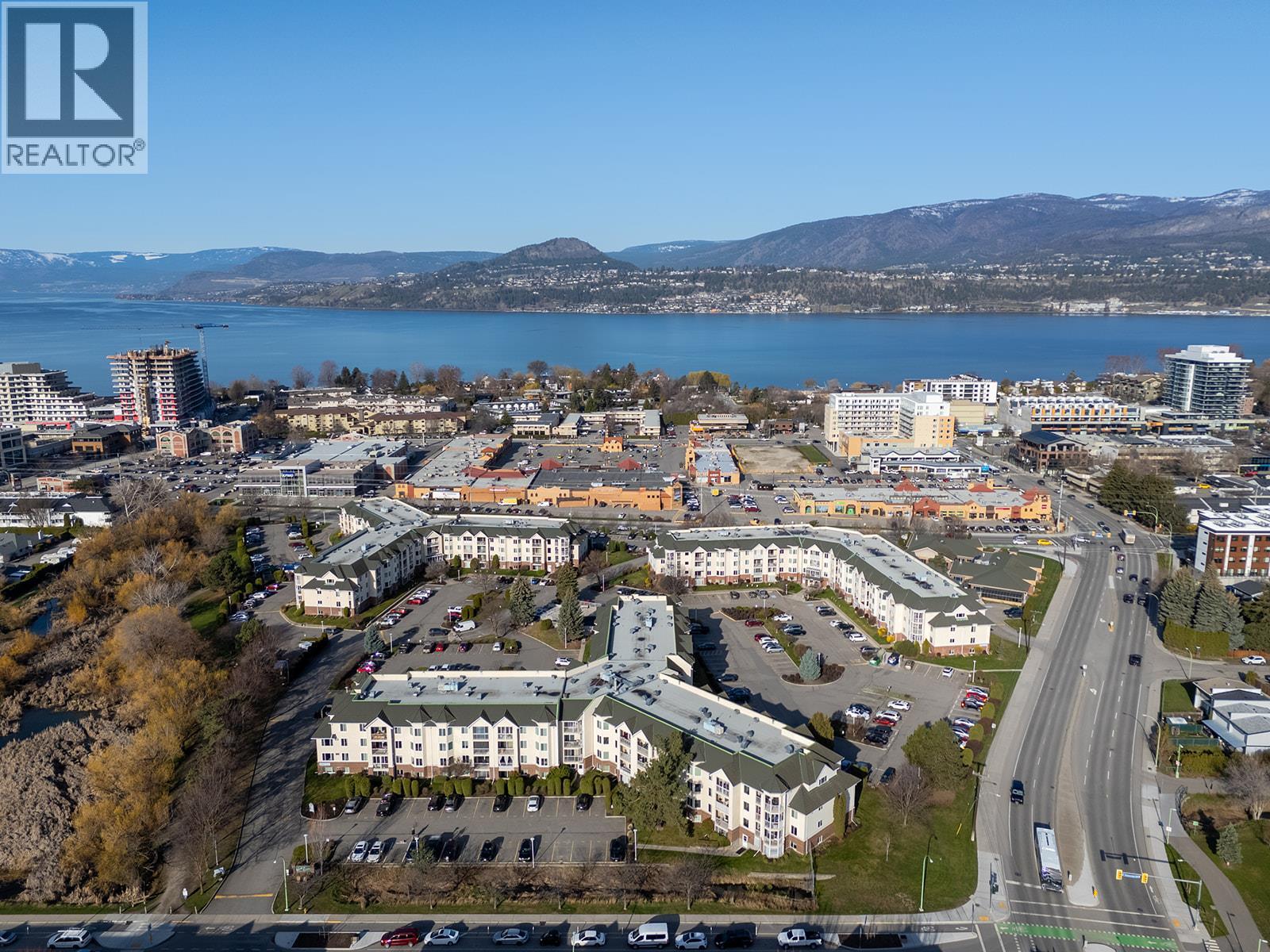- Houseful
- BC
- Kelowna
- Royal View
- 647 Royal Pine Dr

Highlights
Description
- Home value ($/Sqft)$559/Sqft
- Time on Houseful63 days
- Property typeSingle family
- StyleRanch
- Neighbourhood
- Median school Score
- Lot size0.40 Acre
- Year built1992
- Garage spaces2
- Mortgage payment
Experience the luxury of penthouse views and total privacy—without the rules or costs of strata living. Perched on top of the city yet only minutes from the vibrant downtown core, this exquisite and private hillside estate is nestled into the scenic slopes of Knox Mountain, offering a true ‘penthouse-like’ experience with breathtaking 180-degree lake views. Enjoy high-end living and a low-maintenance lifestyle, all while being surrounded by the established and serene Mount Royal neighbourhood. Inside, the home boasts over $300K in meticulous renovations and features a state-of-the-art kitchen, open-concept living with views from every corner of the home, and two expansive decks perfect for enjoying breathtaking sunsets, city lights, and the serene surroundings. The versatile lower level currently functions as a fully finished 1 bed/ 1 bath legal suite which could easily be converted into an expansive wet bar and entertainment zone to suit your needs. Set on a private 0.4-acre lot, the low-maintenance yard ensures tranquility and privacy, with ample parking for an RV or boat. Located within minutes of scenic walking trails, beaches, boat launch, dog park, and the bustling downtown core – This home is the epitome of luxury, privacy, and convenience, offering the ultimate elevated lifestyle. Contact our team for a full feature list and to book your private viewing of this incredible home. (id:63267)
Home overview
- Cooling Central air conditioning
- Heat source Other
- Heat type Forced air, heat pump
- Sewer/ septic Municipal sewage system
- # total stories 2
- Roof Unknown
- # garage spaces 2
- # parking spaces 6
- Has garage (y/n) Yes
- # full baths 3
- # total bathrooms 3.0
- # of above grade bedrooms 3
- Flooring Ceramic tile, hardwood
- Has fireplace (y/n) Yes
- Subdivision Kelowna north
- View Unknown, city view, lake view, mountain view, valley view, view of water, view (panoramic)
- Zoning description Unknown
- Directions 2135902
- Lot desc Underground sprinkler
- Lot dimensions 0.4
- Lot size (acres) 0.4
- Building size 2906
- Listing # 10359759
- Property sub type Single family residence
- Status Active
- Kitchen 2.769m X 3.353m
- Living room 3.734m X 5.817m
- Primary bedroom 3.2m X 3.581m
- Full bathroom 2.235m X 2.896m
- Den 2.311m X 3.327m
Level: 2nd - Utility 2.184m X 2.972m
Level: 2nd - Storage 2.007m X 2.845m
Level: 2nd - Utility 2.286m X 6.604m
Level: 2nd - Dining room 2.87m X 1.956m
Level: Main - Primary bedroom 5.766m X 5.08m
Level: Main - Ensuite bathroom (# of pieces - 5) 3.15m X 3.708m
Level: Main - Kitchen 5.334m X 7.29m
Level: Main - Office 4.775m X 2.718m
Level: Main - Other 2.235m X 2.718m
Level: Main - Other 7.366m X 7.188m
Level: Main - Living room 5.969m X 8.103m
Level: Main - Bathroom (# of pieces - 4) 3.073m X 2.184m
Level: Main - Bedroom 3.708m X 2.87m
Level: Main
- Listing source url Https://www.realtor.ca/real-estate/28747154/647-royal-pine-drive-kelowna-kelowna-north
- Listing type identifier Idx

$-4,333
/ Month












