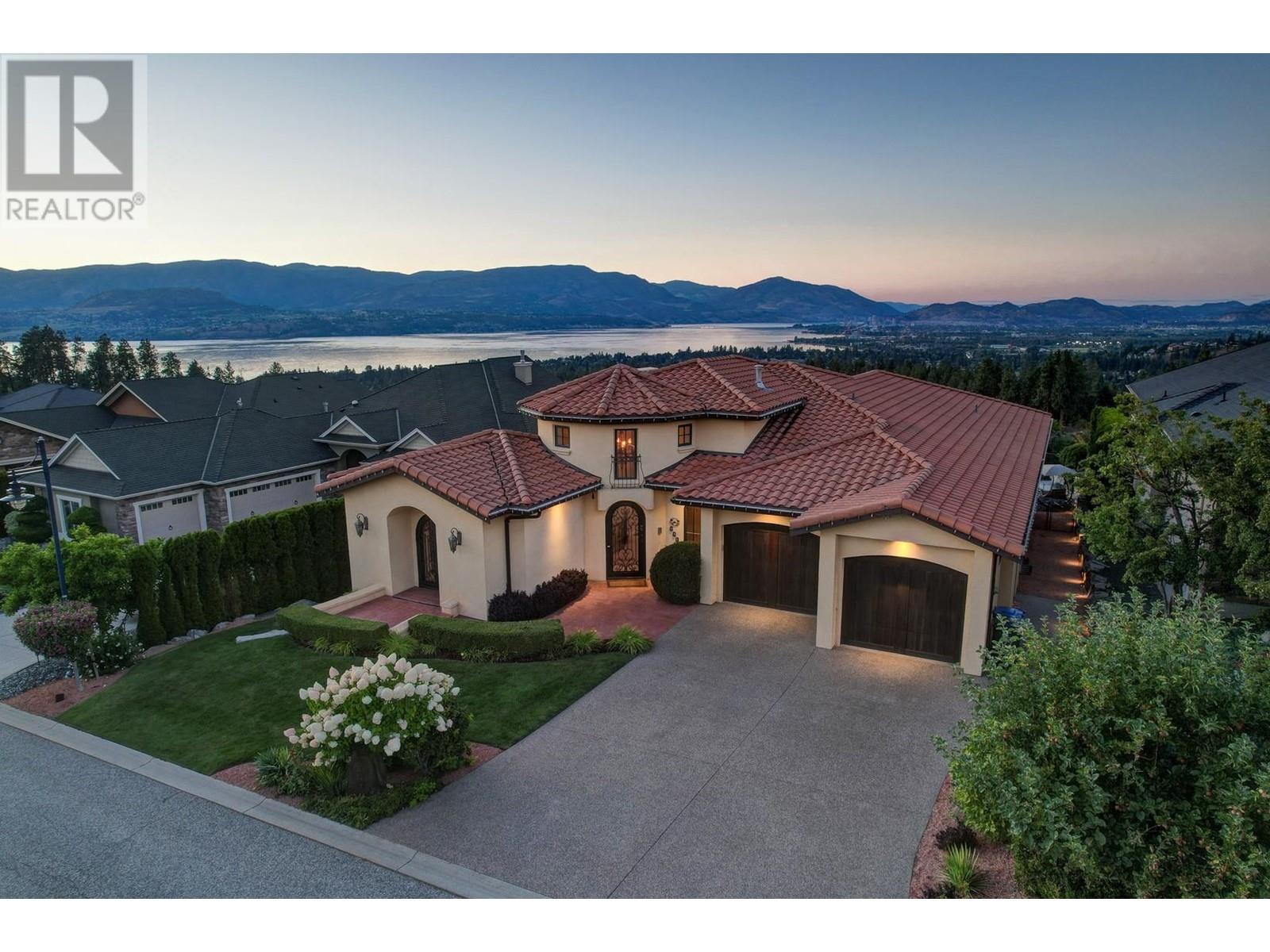
660 Almandine Ct
660 Almandine Ct
Highlights
Description
- Home value ($/Sqft)$528/Sqft
- Time on Houseful114 days
- Property typeSingle family
- StyleRanch
- Neighbourhood
- Median school Score
- Lot size0.28 Acre
- Year built2007
- Garage spaces3
- Mortgage payment
Timeless Upper Mission home with custom finishes throughout, a resort-style backyard and spectacular unobstructed Okanagan Lake views. This home boasts a seamless integration of architectural landscaping and interior design. Open concept main level. Large gourmet kitchen with adjoining dining area, double islands, professional appliances, butler's pantry and formal dining room. Off the formal dining area enjoy access to spacious patio perfect for enjoying. In the living room enjoy the cozy ambiance from the gas fireplace. Sliding doors lead to a huge lake view covered patio with a fan. Main floor primary with a Romeo and Juliet balcony, luxurious en suite with a soaking tub and glass shower plus a walk-in closet. One additional bed with an en suite is located on the main level. The lower level was designed for entertaining with a full bar, home theatre, 3 beds (2 with en suites), a living area with a gas fireplace and sliding doors that lead to a remarkable backyard. The backyard retreat offers an outdoor kitchen, a pool, hot tub and a pool house with spectacular lake views. For those seeking a beautiful home in the Upper Mission near great schools, recreation trails, and shores of Okanagan Lake this is an incredible opportunity. (id:55581)
Home overview
- Cooling Central air conditioning
- Heat type Forced air, see remarks
- Has pool (y/n) Yes
- Sewer/ septic Municipal sewage system
- # total stories 2
- Roof Unknown
- Fencing Fence
- # garage spaces 3
- # parking spaces 7
- Has garage (y/n) Yes
- # full baths 4
- # half baths 1
- # total bathrooms 5.0
- # of above grade bedrooms 5
- Flooring Carpeted, hardwood, tile
- Community features Family oriented
- Subdivision Upper mission
- View Lake view, mountain view, valley view, view (panoramic)
- Zoning description Unknown
- Lot desc Landscaped
- Lot dimensions 0.28
- Lot size (acres) 0.28
- Building size 5023
- Listing # 10347767
- Property sub type Single family residence
- Status Active
- Media room 6.325m X 2.591m
Level: Lower - Bathroom (# of pieces - 4) 2.134m X 2.616m
Level: Lower - Recreational room 11.76m X 7.01m
Level: Lower - Bathroom (# of pieces - 3) 1.956m X 3.607m
Level: Lower - Bedroom 3.81m X 3.683m
Level: Lower - Bedroom 4.877m X 5.131m
Level: Lower - Bedroom 3.962m X 4.699m
Level: Lower - Utility 2.896m X 2.591m
Level: Lower - Other 3.099m X 3.48m
Level: Lower - Dining room 3.404m X 4.166m
Level: Main - Primary bedroom 5.842m X 5.385m
Level: Main - Laundry 3.378m X 2.337m
Level: Main - Other 2.337m X 2.083m
Level: Main - Living room 4.343m X 5.817m
Level: Main - Kitchen 6.96m X 4.14m
Level: Main - Bedroom 5.791m X 5.105m
Level: Main - Other 2.565m X 1.651m
Level: Main - Foyer 4.648m X 4.597m
Level: Main - Other 7.036m X 12.192m
Level: Main - Dining room 6.655m X 3.531m
Level: Main
- Listing source url Https://www.realtor.ca/real-estate/28313486/660-almandine-court-kelowna-upper-mission
- Listing type identifier Idx

$-7,067
/ Month












