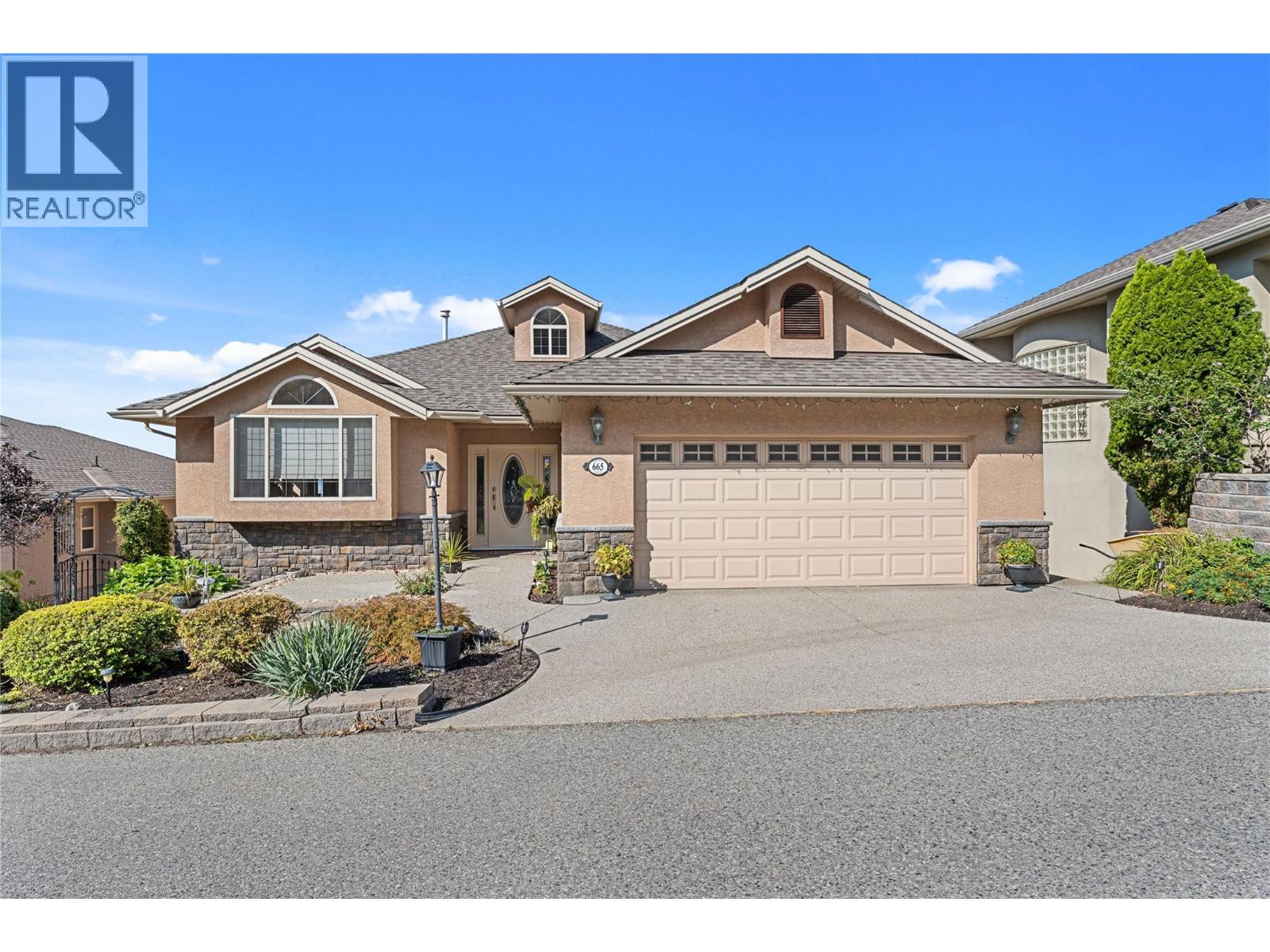- Houseful
- BC
- Kelowna
- North-East Glenmore
- 665 Denali Dr

Highlights
Description
- Home value ($/Sqft)$484/Sqft
- Time on Houseful165 days
- Property typeSingle family
- StyleRanch
- Neighbourhood
- Median school Score
- Lot size7,405 Sqft
- Year built2004
- Garage spaces2
- Mortgage payment
Exceptionally maintained walkout rancher with fantastic views of Kelowna. This home is located in the prime, lakeview side of Dilworth Mountain just minutes to downtown. Entry of the home flows seamlessly to the open concept main living area. The kitchen has been beautifully renovated with custom wood cabinetry, granite countertops and stainless-steel appliances with a separate wine refrigerator. Large centre island and ample counter space. In the living room is a gas fireplace with surrounding rock work. Off the dining area enjoy access to the covered patio perfect for grilling, dining and watching sunset over the valley and the lake. Main level primary with 5 piece en suite including a soaking bathtub, and walk-in closet. One additional bedroom is located on the main floor. The lower level is a great entertainment space offering a huge rec room, two bedrooms and a bathroom. Walkout access through the sliding glass doors leads to a covered patio with stunning lake, city and valley views. Two car garage. Low maintenance, mature landscaping. Excellent neighborhood close to great schools, and parks. (id:63267)
Home overview
- Cooling Central air conditioning
- Heat type Forced air, see remarks
- Sewer/ septic Municipal sewage system
- # total stories 2
- Roof Unknown
- # garage spaces 2
- # parking spaces 4
- Has garage (y/n) Yes
- # full baths 3
- # total bathrooms 3.0
- # of above grade bedrooms 4
- Has fireplace (y/n) Yes
- Community features Family oriented
- Subdivision Dilworth mountain
- View City view, lake view, mountain view, valley view, view (panoramic)
- Zoning description Unknown
- Lot desc Landscaped
- Lot dimensions 0.17
- Lot size (acres) 0.17
- Building size 2892
- Listing # 10346158
- Property sub type Single family residence
- Status Active
- Bedroom 3.81m X 3.023m
Level: Basement - Utility 6.96m X 4.623m
Level: Basement - Recreational room 12.802m X 8.255m
Level: Basement - Bedroom 5.08m X 3.023m
Level: Basement - Bathroom (# of pieces - 4) 3.277m X 1.524m
Level: Basement - Bedroom 3.912m X 3.023m
Level: Main - Other 6.502m X 6.629m
Level: Main - Dining room 3.632m X 4.242m
Level: Main - Foyer 3.2m X 3.48m
Level: Main - Primary bedroom 4.267m X 4.597m
Level: Main - Full ensuite bathroom 3.2m X 3.226m
Level: Main - Other 1.854m X 3.2m
Level: Main - Laundry 2.743m X 1.575m
Level: Main - Kitchen 3.962m X 4.166m
Level: Main - Living room 5.69m X 4.242m
Level: Main - Dining nook 3.683m X 1.473m
Level: Main - Bathroom (# of pieces - 4) 2.21m X 3.023m
Level: Main
- Listing source url Https://www.realtor.ca/real-estate/28283892/665-denali-drive-kelowna-dilworth-mountain
- Listing type identifier Idx

$-3,731
/ Month












