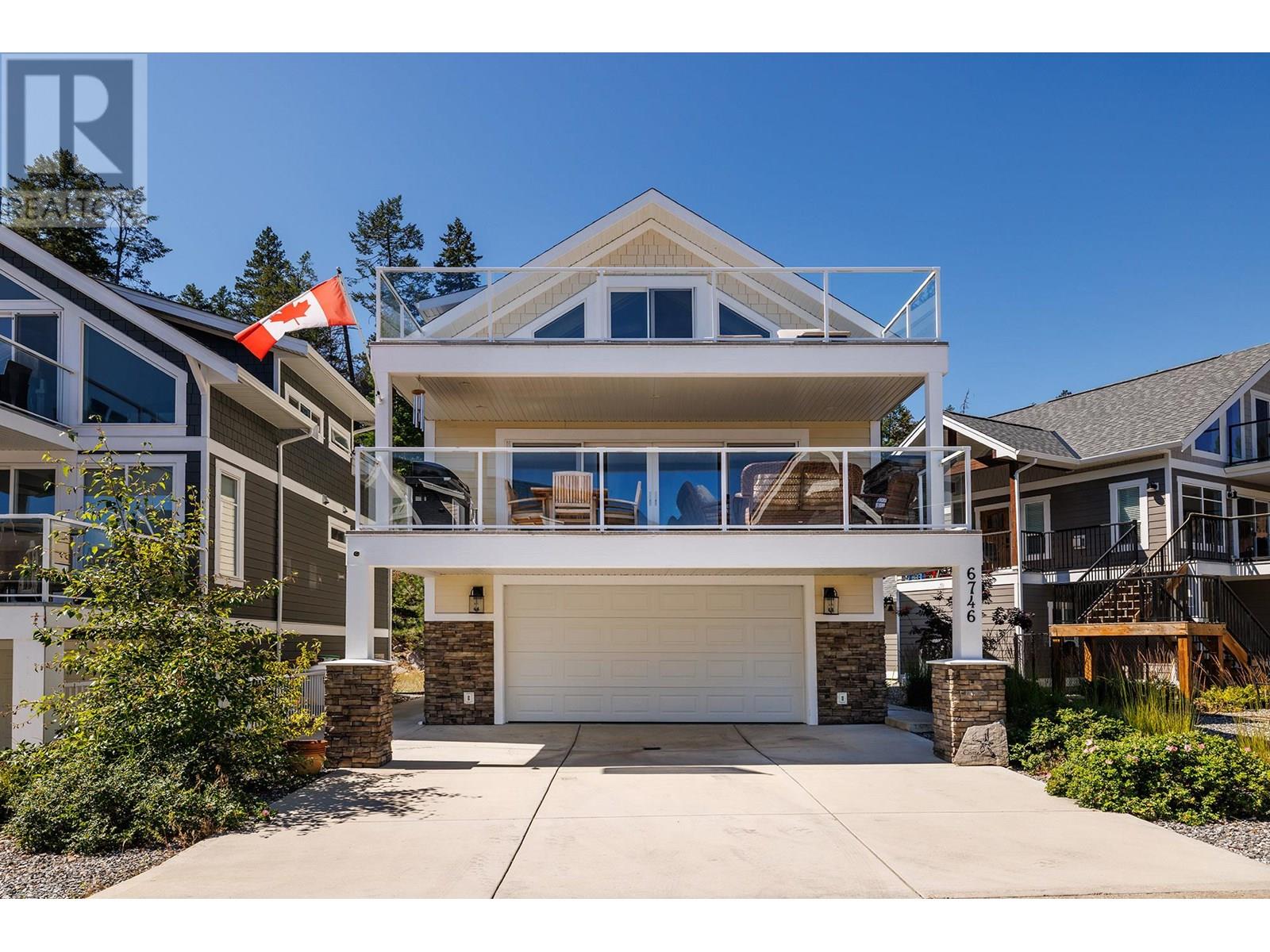
6746 Marbella Loop
6746 Marbella Loop
Highlights
Description
- Home value ($/Sqft)$640/Sqft
- Time on Houseful96 days
- Property typeSingle family
- Median school Score
- Lot size3,485 Sqft
- Year built2016
- Garage spaces1
- Mortgage payment
Lake view home at La Casa Lakeside Resort offering the best in vacation-style living. This beautifully maintained 1,076 sq.ft. residence features 3 bedrooms, 2 baths, and a well-designed three-level layout, ideal for both relaxation and entertaining. The main level includes two bedrooms and a bright, open-concept living space with vaulted ceilings, commercial grade vinyl plank flooring, and expansive windows for an abundance of natural light. The kitchen is finished with granite countertops, a farmhouse sink, shiplap ceiling detail, and premium Samsung appliances including dual dishwashers. Two bonus/flex rooms are located on the lower level, with a loft-style bedroom on the third floor. This home was built for indoor-outdoor enjoyment with two spacious decks capturing breathtaking lake and mountain views. The front deck is fully covered with glass railing, built-in stone fireplace, and gas hookup—ideal for lounging or al fresco dining—while the rear deck spans the width of the home and offers access from both main-floor bedrooms. Owners enjoy access to exceptional resort amenities including pools, hot tubs, sport courts, mini golf, private beach, aqua park, firepits, hiking trails, general store, on-site dining, and nearby Fintry Falls. (id:63267)
Home overview
- Cooling Central air conditioning
- Heat type Forced air
- Sewer/ septic Municipal sewage system
- # total stories 3
- Roof Unknown
- # garage spaces 1
- # parking spaces 3
- Has garage (y/n) Yes
- # full baths 2
- # total bathrooms 2.0
- # of above grade bedrooms 3
- Subdivision Fintry
- View Lake view, mountain view, valley view, view of water, view (panoramic)
- Zoning description Unknown
- Lot desc Landscaped, level
- Lot dimensions 0.08
- Lot size (acres) 0.08
- Building size 1076
- Listing # 10356292
- Property sub type Single family residence
- Status Active
- Bedroom 6.121m X 3.073m
Level: 2nd - Bathroom (# of pieces - 4) 2.819m X 1.499m
Level: 2nd - Loft 5.512m X 5.182m
Level: 2nd - Foyer 2.972m X 2.819m
Level: Lower - Other 2.794m X 3.277m
Level: Lower - Utility 2.946m X 1.829m
Level: Lower - Other 4.064m X 3.251m
Level: Lower - Other 6.934m X 8.814m
Level: Lower - Living room 4.089m X 4.445m
Level: Main - Bedroom 3.353m X 3.099m
Level: Main - Kitchen 2.921m X 5.131m
Level: Main - Bathroom (# of pieces - 4) 2.591m X 1.499m
Level: Main - Bedroom 3.404m X 3.099m
Level: Main
- Listing source url Https://www.realtor.ca/real-estate/28621328/6746-marbella-loop-kelowna-fintry
- Listing type identifier Idx

$-1,428
/ Month












