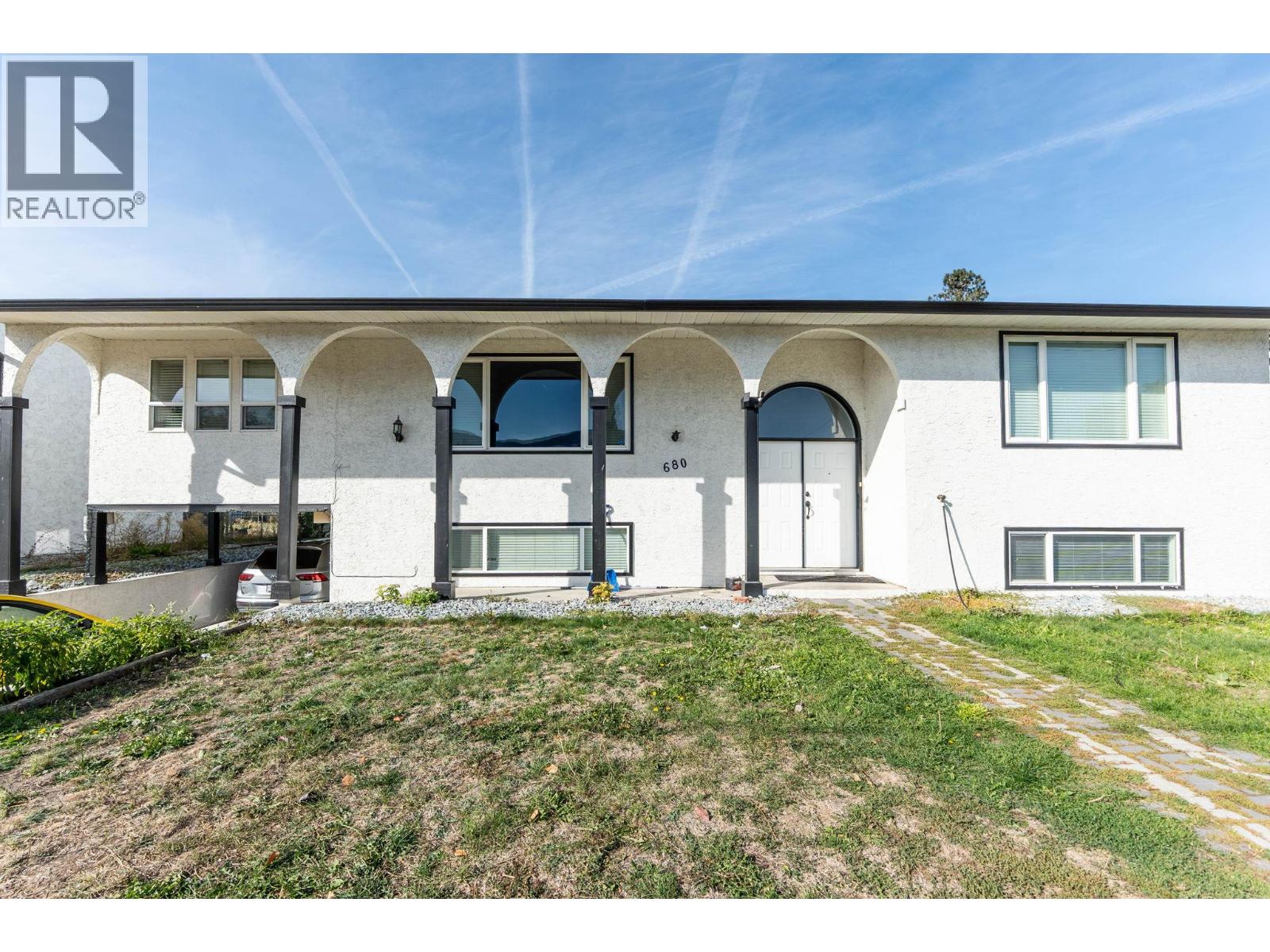
Highlights
Description
- Home value ($/Sqft)$390/Sqft
- Time on Houseful336 days
- Property typeSingle family
- Neighbourhood
- Median school Score
- Lot size0.28 Acre
- Year built1973
- Mortgage payment
Are you an investor searching for your next big opportunity? Look no further. This property presents an incredible chance for growth and maximized potential. With six bedrooms and three bathrooms, this home offers plenty of space for tenants or potential buyers. The layout is perfect for multi-family living and features a separate entrance for added convenience. The main living area is bright and spacious, with plenty of natural light and room for entertaining. But that's not all. This property also includes a fully self-contained, two-bedroom suite with its own private entrance. The possibilities are endless as you could rent out both units or utilize one for personal use. Located on a large MF1 lot, this property holds immense potential for future development. Don't miss out on this amazing investment opportunity. Contact us today to learn more and schedule a viewing. (id:63267)
Home overview
- Cooling Central air conditioning
- Heat source Electric
- Heat type Forced air, see remarks
- Sewer/ septic Municipal sewage system
- # total stories 2
- Roof Unknown
- Fencing Fence
- # parking spaces 6
- Has garage (y/n) Yes
- # full baths 3
- # total bathrooms 3.0
- # of above grade bedrooms 6
- Flooring Carpeted, ceramic tile, laminate
- Subdivision Rutland north
- Zoning description Unknown
- Lot dimensions 0.28
- Lot size (acres) 0.28
- Building size 2460
- Listing # 10325025
- Property sub type Single family residence
- Status Active
- Bedroom 3.277m X 3.124m
Level: Basement - Sauna 2.642m X 1.143m
Level: Basement - Bedroom 3.835m X 3.378m
Level: Basement - Family room 5.613m X 3.785m
Level: Basement - Laundry 3.048m X 3.048m
Level: Basement - Kitchen 3.531m X 2.388m
Level: Basement - Bathroom (# of pieces - 3) 1.753m X 1.346m
Level: Basement - Bedroom 4.42m X 3.861m
Level: Main - Bedroom 3.683m X 3.531m
Level: Main - Bedroom 3.632m X 3.251m
Level: Main - Living room 5.232m X 2.946m
Level: Main - Ensuite bathroom (# of pieces - 2) 1.88m X 1.422m
Level: Main - Foyer 2.108m X 1.092m
Level: Main - Bathroom (# of pieces - 4) 2.438m X 1.829m
Level: Main - Kitchen 2.845m X 2.54m
Level: Main - Primary bedroom 3.785m X 3.683m
Level: Main - Dining room 3.251m X 2.667m
Level: Main
- Listing source url Https://www.realtor.ca/real-estate/27507443/680-tartan-road-rutland-rutland-north
- Listing type identifier Idx

$-2,557
/ Month












