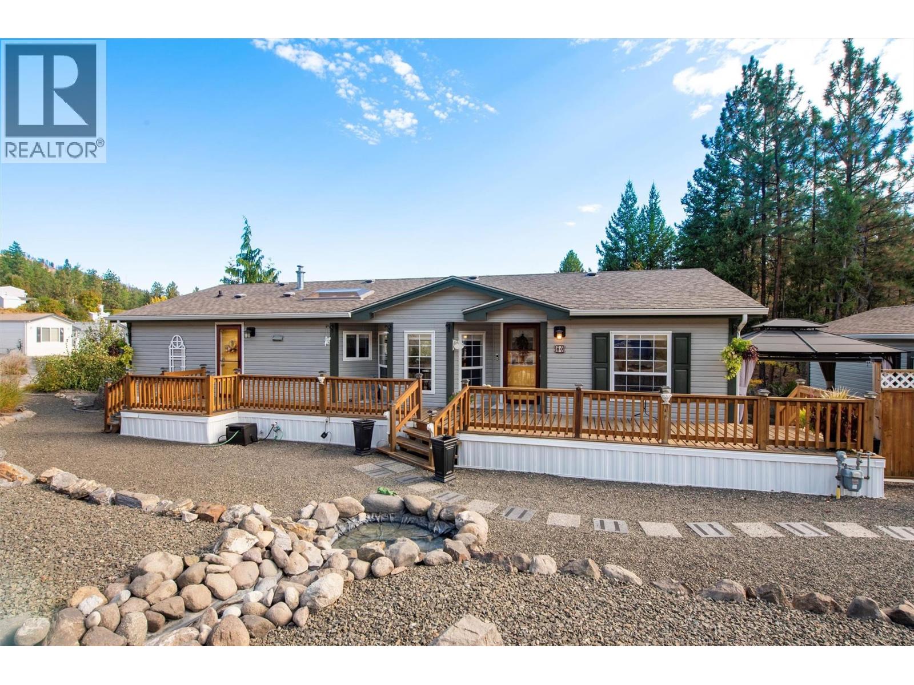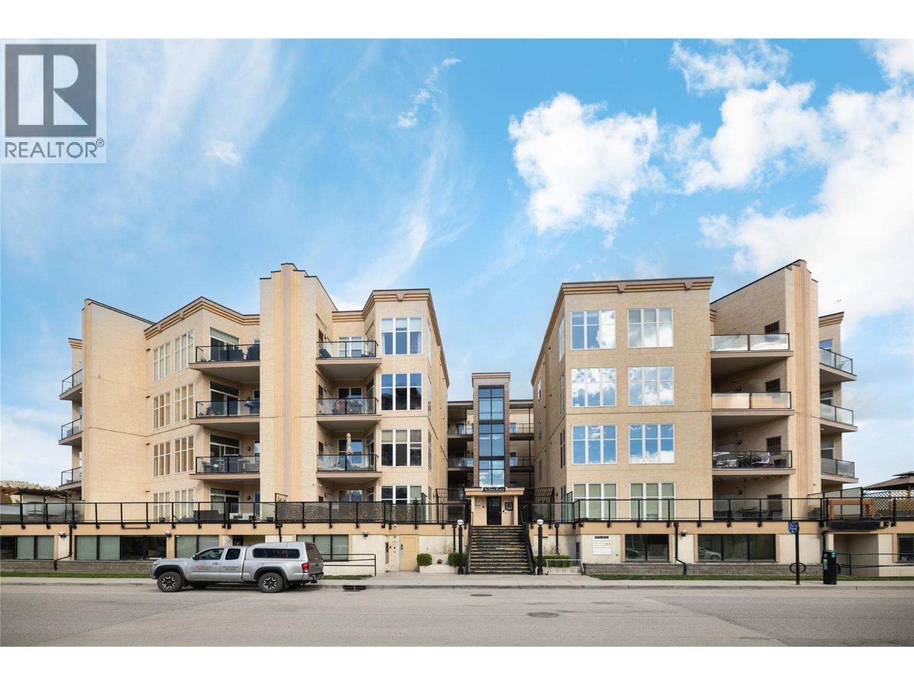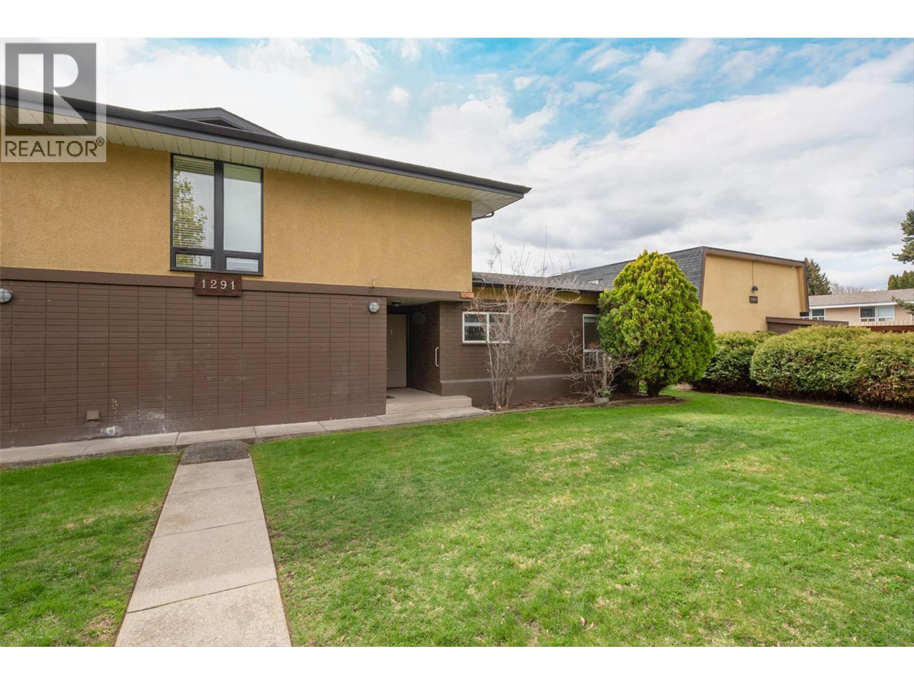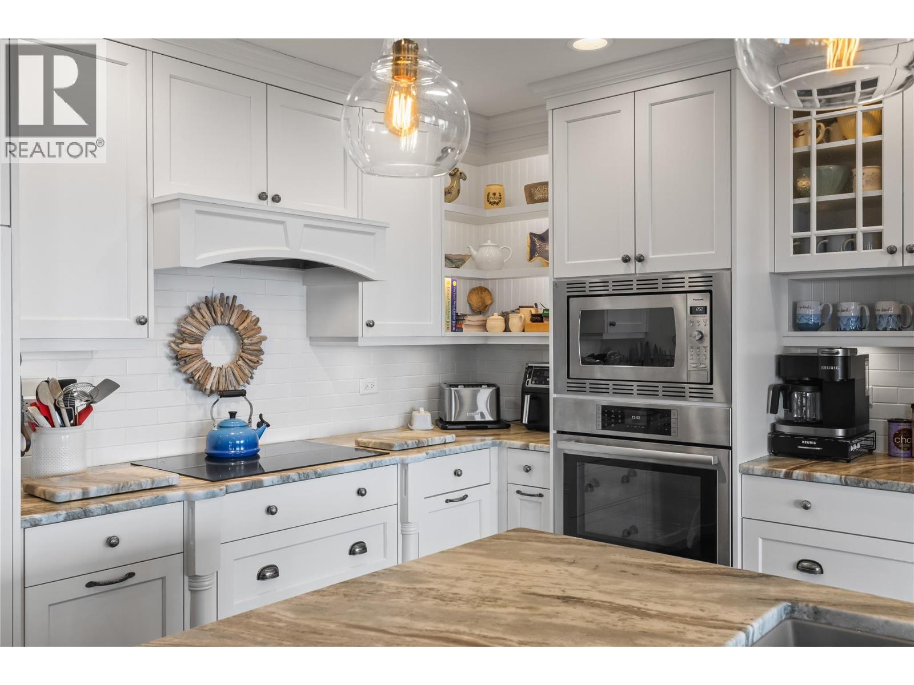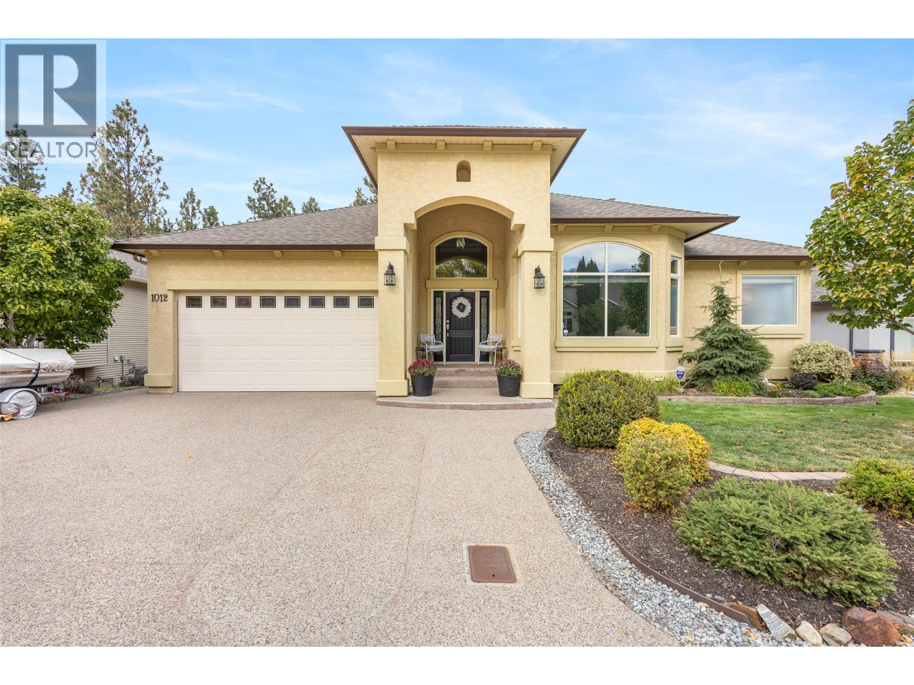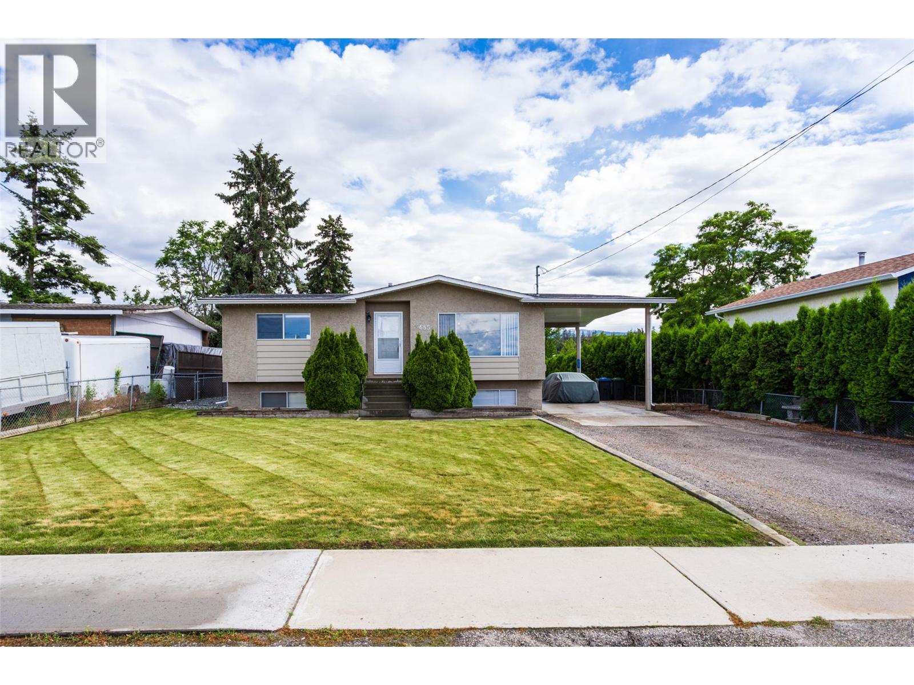
Highlights
This home is
9%
Time on Houseful
70 Days
School rated
4.9/10
Kelowna
5.56%
Description
- Home value ($/Sqft)$422/Sqft
- Time on Houseful70 days
- Property typeSingle family
- Neighbourhood
- Median school Score
- Lot size9,148 Sqft
- Year built1973
- Garage spaces1
- Mortgage payment
""Priced To Sell"" Spectacular location for this fantastic family home! Built in 1973 this home has been meticulously maintained; all of the expensive updates have been done - roof (2020), hot water tank (2023), furnace (2018), a/c (2019), new dishwasher, newer washer/dryer. Two large bedrooms plus bath upstairs, 2 bedrooms plus bath downstairs. Large 0.21 acre lot with patio, underground sprinklers and 16'x 14' detached garage/shop, plus carport! Separate entrance in carport makes this home suiteable! Walking distance to Quigley Elementary School! (id:55581)
Home overview
Amenities / Utilities
- Cooling Central air conditioning
- Heat type Forced air, see remarks
- Sewer/ septic Municipal sewage system
Exterior
- # total stories 2
- Roof Unknown
- # garage spaces 1
- # parking spaces 1
- Has garage (y/n) Yes
Interior
- # full baths 2
- # total bathrooms 2.0
- # of above grade bedrooms 4
Location
- Subdivision Rutland south
- Zoning description Unknown
Lot/ Land Details
- Lot desc Underground sprinkler
- Lot dimensions 0.21
Overview
- Lot size (acres) 0.21
- Building size 1873
- Listing # 10359122
- Property sub type Single family residence
- Status Active
Rooms Information
metric
- Bathroom (# of pieces - 3) 2.311m X 2.134m
Level: Basement - Recreational room 3.378m X 6.833m
Level: Basement - Utility 3.886m X 4.724m
Level: Basement - Bedroom 3.454m X 3.124m
Level: Basement - Bedroom 3.785m X 3.124m
Level: Basement - Primary bedroom 4.089m X 4.445m
Level: Main - Bathroom (# of pieces - 4) 2.896m X 2.159m
Level: Main - Bedroom 3.912m X 3.226m
Level: Main - Living room 4.166m X 5.893m
Level: Main - Kitchen 3.988m X 3.581m
Level: Main
SOA_HOUSEKEEPING_ATTRS
- Listing source url Https://www.realtor.ca/real-estate/28723103/685-quigley-road-kelowna-rutland-south
- Listing type identifier Idx
The Home Overview listing data and Property Description above are provided by the Canadian Real Estate Association (CREA). All other information is provided by Houseful and its affiliates.

Lock your rate with RBC pre-approval
Mortgage rate is for illustrative purposes only. Please check RBC.com/mortgages for the current mortgage rates
$-2,106
/ Month25 Years fixed, 20% down payment, % interest
$
$
$
%
$
%

Schedule a viewing
No obligation or purchase necessary, cancel at any time
Nearby Homes
Real estate & homes for sale nearby



