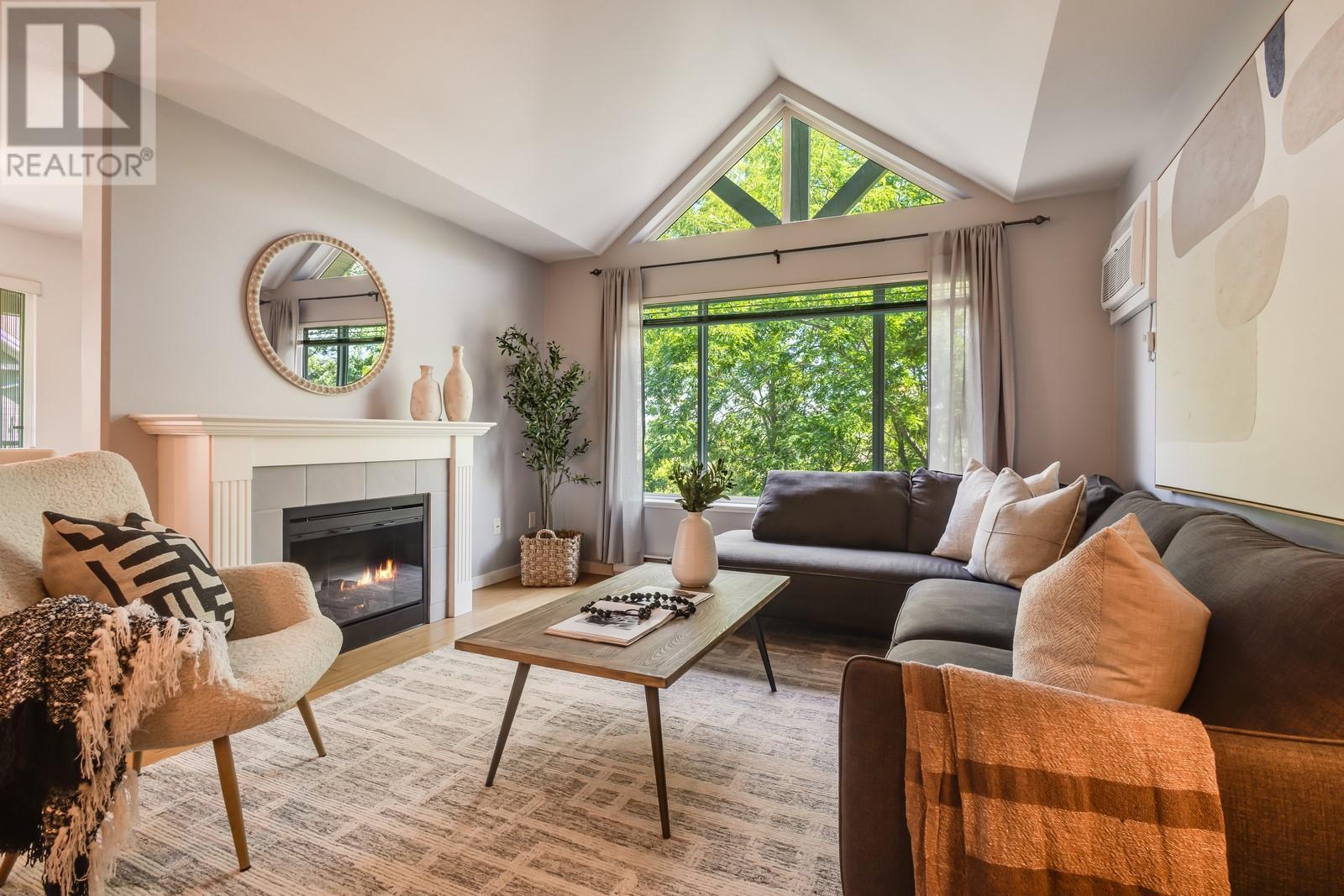
686 Lequime Road Unit 409
686 Lequime Road Unit 409
Highlights
Description
- Home value ($/Sqft)$449/Sqft
- Time on Houseful85 days
- Property typeSingle family
- StyleOther
- Neighbourhood
- Median school Score
- Year built2003
- Mortgage payment
Welcome to Unit 409 — the best priced unit in the building, and it's a top floor corner unit with a wrap-around deck. You’ve got 1,167 sq.ft. of bright, open living space with 2 bedrooms, 2 bathrooms, vaulted ceilings, and a big window that brings in a ton of natural sunlight. The light hardwood floors help give the whole unit a clean, airy feel. The kitchen’s been updated with new hardware, and newer appliances. It’s move-in ready with a fresh, modern touch. The living and dining area flow nicely onto the covered wrap-around deck, which comes with a built-in privacy/sun screen. Whether it’s morning coffee or a nightcap, it’s a great space to enjoy year-round and stay out of the hot Okanagan sun. The primary bedroom is spacious, with a walk-through closet and a 3-piece ensuite. Both bedrooms have new carpet! You’ve got newer in-suite laundry, plus a secure underground parking stall and a storage locker. You’re tucked away in a quiet part of the Lower Mission, but just minutes to everything, groceries, wineries, golf, gyms, restaurants, and more. H2O, MNP, and Michaelbrook Golf Course are just down the road, and you're a short walk or bike ride to Okanagan Lake and nearby trails. This one’s ideal for someone who wants a peaceful spot to live, but still wants to be close to all the action. It’s also a great fit for first-time buyers who don’t want to compromise on space or location. Hard to beat this combo in the Mission. Schedule your showing today! (id:63267)
Home overview
- Cooling Wall unit
- Heat source Electric
- Heat type Baseboard heaters
- Sewer/ septic Municipal sewage system
- # total stories 1
- Roof Unknown
- # parking spaces 1
- # full baths 2
- # total bathrooms 2.0
- # of above grade bedrooms 2
- Flooring Carpeted, hardwood, tile
- Has fireplace (y/n) Yes
- Subdivision Lower mission
- View Mountain view, view (panoramic)
- Zoning description Residential
- Directions 2212701
- Lot desc Landscaped
- Lot size (acres) 0.0
- Building size 1168
- Listing # 10357373
- Property sub type Single family residence
- Status Active
- Kitchen 3.378m X 2.718m
Level: Main - Primary bedroom 4.597m X 3.353m
Level: Main - Other 1.194m X 2.261m
Level: Main - Dining room 3.835m X 3.962m
Level: Main - Foyer 1.321m X 4.699m
Level: Main - Bathroom (# of pieces - 3) 1.981m X 2.54m
Level: Main - Living room 3.835m X 4.242m
Level: Main - Bedroom 3.404m X 4.089m
Level: Main - Laundry 1.981m X 1.778m
Level: Main - Dining nook 2.769m X 2.87m
Level: Main - Ensuite bathroom (# of pieces - 3) 1.905m X 2.261m
Level: Main
- Listing source url Https://www.realtor.ca/real-estate/28661902/686-lequime-road-unit-409-kelowna-lower-mission
- Listing type identifier Idx

$-949
/ Month












