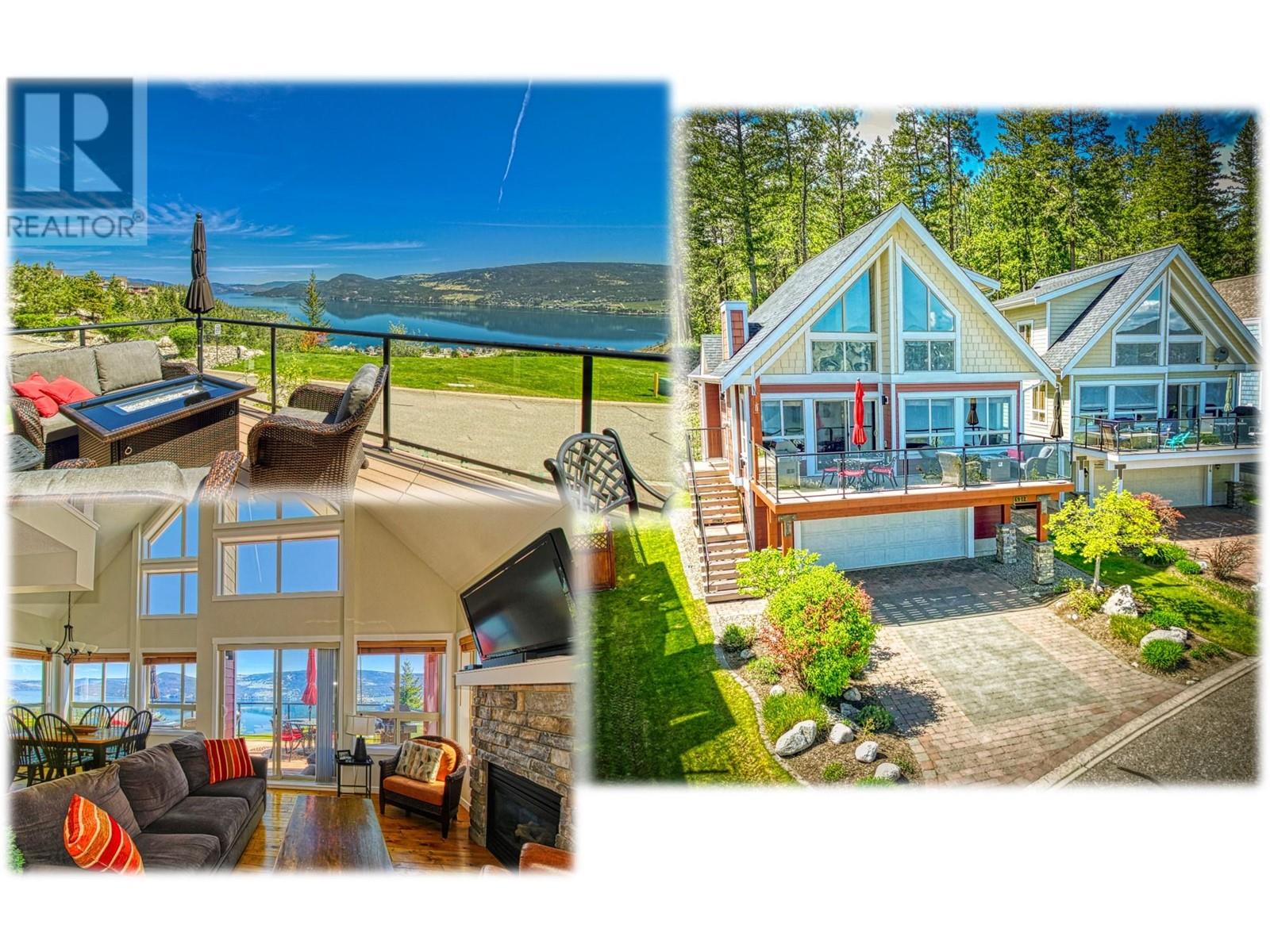
6912 Terazona Drive Unit 388
6912 Terazona Drive Unit 388
Highlights
Description
- Home value ($/Sqft)$789/Sqft
- Time on Houseful154 days
- Property typeSingle family
- StyleCottage
- Median school Score
- Year built2006
- Garage spaces2
- Mortgage payment
PANORAMIC Okanagan Lake Views from this beautiful bright La Casa Cottage with LARGE GARAGE, private REAR LAWN, steps to the POOL & HOT TUB, lots of parking. Fully Furnished ready for you and/or Vacation Rental Guests (La Casa has a strong vacation rental market & exempt from STR ban). Large deck, 3 bedrooms, 3 bathrooms. Beautiful Hardwood floors & tiling. Lawn in front across street is common property, not a buildable lot. Stone countertops, high quality finishing throughout. Access to the Bear Creek ATV Trail System. NO SPECULATION TAX applicable at La Casa. La Casa Resort Amenities: Beaches, sundecks, Marina with 100 slips & boat launch, 2 Swimming Pools & 3 Hot tubs, 3 Aqua Parks, Mini golf course, Playground, 2 Tennis courts & Pickleball Courts, Volleyball, Fire Pits, Dog Beach, Upper View point Park and Beach area Fully Gated & Private Security, Owners Lounge, Owners Fitness/Gym Facility. Grocery/liquor store on site plus Restaurant. Boat taxi also picks up nearby. (id:63267)
Home overview
- Cooling Central air conditioning
- Heat source Electric
- Heat type Forced air, see remarks
- Sewer/ septic Municipal sewage system
- # total stories 2
- Roof Unknown
- # garage spaces 2
- # parking spaces 4
- Has garage (y/n) Yes
- # full baths 3
- # total bathrooms 3.0
- # of above grade bedrooms 3
- Flooring Carpeted, hardwood, tile
- Has fireplace (y/n) Yes
- Community features Family oriented, rural setting, rentals allowed
- Subdivision Fintry
- View Lake view, mountain view
- Zoning description Single family dwelling
- Lot desc Landscaped, level, underground sprinkler
- Lot size (acres) 0.0
- Building size 1076
- Listing # 10348351
- Property sub type Single family residence
- Status Active
- Bathroom (# of pieces - 4) 2.438m X 1.524m
Level: 2nd - Bedroom 1.372m X 6.401m
Level: 2nd - Office 1.422m X 3.048m
Level: 2nd - Loft 3.048m X 4.826m
Level: 2nd - Bathroom (# of pieces - 3) 3.048m X 1.372m
Level: Basement - Other 7.315m X 7.315m
Level: Basement - Other 7.315m X 3.048m
Level: Basement - Living room 4.089m X 3.505m
Level: Main - Bathroom (# of pieces - 4) 2.438m X 1.524m
Level: Main - Primary bedroom 3.353m X 3.353m
Level: Main - Kitchen 2.743m X 2.616m
Level: Main - Dining room 2.743m X 3.353m
Level: Main - Bedroom 3.353m X 3.353m
Level: Main
- Listing source url Https://www.realtor.ca/real-estate/28337007/6912-terazona-drive-unit-388-kelowna-fintry
- Listing type identifier Idx

$-1,835
/ Month












