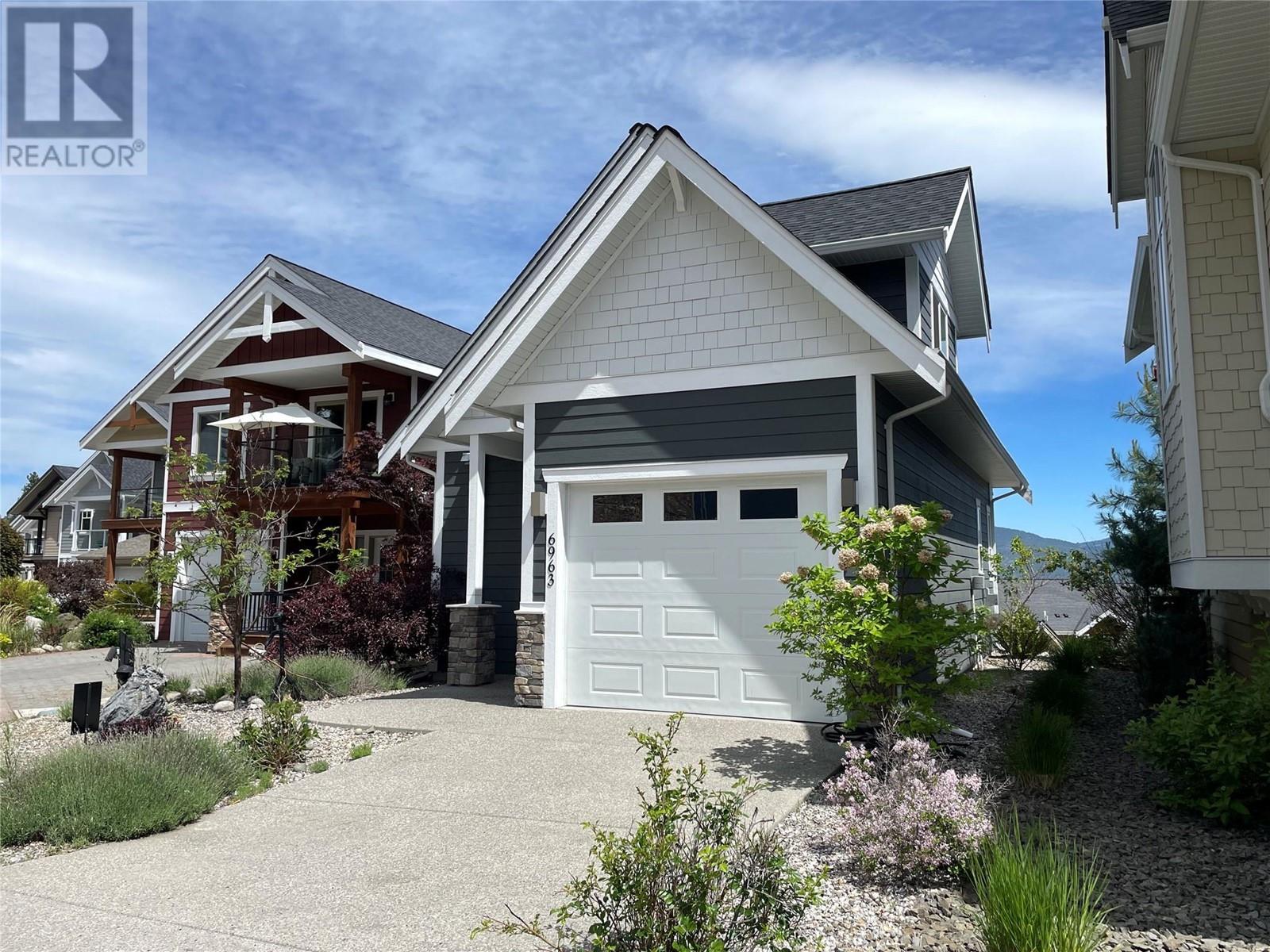
6963 Terazona Drive Unit 443
6963 Terazona Drive Unit 443
Highlights
Description
- Home value ($/Sqft)$599/Sqft
- Time on Houseful203 days
- Property typeSingle family
- Median school Score
- Lot size3,049 Sqft
- Year built2015
- Garage spaces1
- Mortgage payment
If you are looking for great value & a great home at La Casa this may be your next home. The location & views are GREAT, but the value is FABULOUS. The Seller is fully committed & has priced to go. This 3 bedroom 2 bath home with spacious garage has fabulous views & is sure to impress. Available fully furnished & “turnkey ready” for your own enjoyment or rental options for the entire 2025 season. Enjoy a stunning lake view from the upper deck while you enjoy your favourite beverage around the fire bowl, or on the ground level deck as you BBQ right off the dining area and Chef's kitchen. Enter into this open concept home to the main living area that has fabulous finishing & lots of space for family & friends. Travel up the stairs to the three bedrooms, a full bathroom and a gorgeous upper deck. A large single garage will store your boat or ATV and golf cart. This home is located in the upper portion of La Cassa & just a short walk to the upper pool. Awesome amenities including: private marina, private beach, 2 pools, 3 hot tubs, tennis / pickleball courts, mini golf, beach volleyball, playground, dog beach, an owner's lounge with gym & more. If you enjoy direct & easy access to the ATV, sledding trails and hiking trails & the more relaxed and quieter upper section you will love this location. Please note La Casa is a gated community & you can not drive by on your own. Call or visit our website for more info, 3d virtual tours, floorplans etc or to arrange a private viewing. (id:55581)
Home overview
- Cooling Central air conditioning
- Heat source Electric
- Heat type Forced air, see remarks
- Sewer/ septic Municipal sewage system, septic tank
- # total stories 2
- Roof Unknown
- # garage spaces 1
- # parking spaces 1
- Has garage (y/n) Yes
- # full baths 2
- # total bathrooms 2.0
- # of above grade bedrooms 3
- Flooring Laminate, tile
- Subdivision Fintry
- Zoning description Unknown
- Lot desc Underground sprinkler
- Lot dimensions 0.07
- Lot size (acres) 0.07
- Building size 1001
- Listing # 10335473
- Property sub type Single family residence
- Status Active
- Bathroom (# of pieces - 4) 2.261m X 1.524m
Level: 2nd - Bedroom 3.048m X 0.686m
Level: 2nd - Primary bedroom 3.404m X 4.039m
Level: 2nd - Bedroom 2.718m X 2.997m
Level: 2nd - Dining room 3.404m X 2.642m
Level: Main - Other 3.581m X 6.629m
Level: Main - Kitchen 3.404m X 5.105m
Level: Main - Bathroom (# of pieces - 3) 1.524m X 2.438m
Level: Main - Living room 3.607m X 3.708m
Level: Main
- Listing source url Https://www.realtor.ca/real-estate/27918587/6963-terazona-drive-unit-443-kelowna-fintry
- Listing type identifier Idx

$-1,190
/ Month












