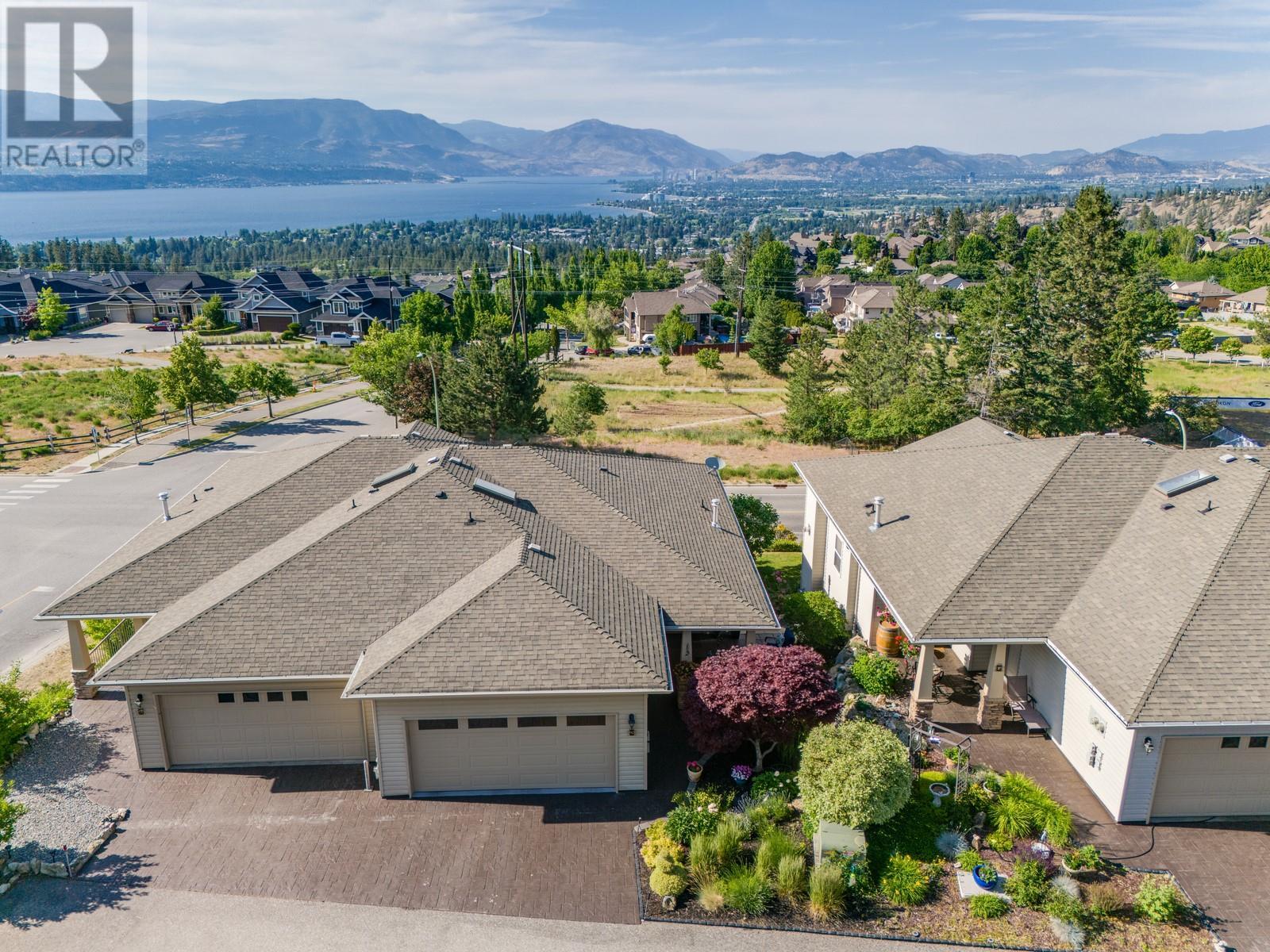- Houseful
- BC
- Kelowna
- Southridge
- 700 S Crest Drive Unit 2

700 S Crest Drive Unit 2
700 S Crest Drive Unit 2
Highlights
Description
- Home value ($/Sqft)$390/Sqft
- Time on Houseful84 days
- Property typeSingle family
- StyleRanch
- Neighbourhood
- Median school Score
- Year built2002
- Garage spaces2
- Mortgage payment
Welcome to 2-700 South Crest Drive – Panoramic Lake Views in Upper Mission. Tucked into the highly sought-after South Ridge community, this 2-bed + den, 2-bath townhome offers 1,860 sq.ft. of beautifully maintained living space with panoramic lake, city, valley, and mountain views. Enjoy the Okanagan sunshine from three outdoor seating areas—whether you're soaking in the morning light or catching evening shade, there's a space for every moment. With protected parkland both in front and behind, your views are unobstructed and here to stay. Inside, you’ll find 9-ft ceilings on the main floor, hardwood floors in the living room and primary bedroom, and newer interior and garage paint. The kitchen features a full LG appliance package (fridge, stove, microwave, dishwasher), and there’s a wet bar off the downstairs family room—perfect for entertaining. Additional features include two gas fireplaces, two large walk-in closets, built-in vacuum, and a double garage with finished floors and freshly painted walls. Located just one block from the new Ponds mall, minutes to Canyon Falls Middle School, and surrounded by walking and hiking trails—this is a hidden gem offering the best of the Upper Mission lifestyle. Please note, Chute Lake Road is temporarily closed until October, resulting in higher-than-usual traffic in the area. By the time completion occurs, traffic flow will return to normal. Schedule your showing today! (id:63267)
Home overview
- Cooling Central air conditioning, heat pump
- Heat type Forced air, heat pump, see remarks
- Sewer/ septic Municipal sewage system
- # total stories 2
- Roof Unknown
- # garage spaces 2
- # parking spaces 3
- Has garage (y/n) Yes
- # full baths 2
- # half baths 1
- # total bathrooms 3.0
- # of above grade bedrooms 2
- Flooring Carpeted, hardwood, laminate, tile
- Subdivision Upper mission
- View City view, lake view, mountain view, valley view, view of water, view (panoramic)
- Zoning description Residential
- Directions 2212701
- Lot desc Landscaped
- Lot size (acres) 0.0
- Building size 1860
- Listing # 10351545
- Property sub type Single family residence
- Status Active
- Den 4.445m X 3.683m
Level: Basement - Other 2.083m X 2.032m
Level: Basement - Bathroom (# of pieces - 3) 1.93m X 3.226m
Level: Basement - Family room 5.182m X 4.496m
Level: Basement - Bedroom 3.581m X 3.327m
Level: Basement - Kitchen 3.759m X 3.937m
Level: Main - Primary bedroom 4.242m X 3.785m
Level: Main - Ensuite bathroom (# of pieces - 4) 2.362m X 2.515m
Level: Main - Living room 5.182m X 6.02m
Level: Main - Bathroom (# of pieces - 2) 0.914m X 2.311m
Level: Main
- Listing source url Https://www.realtor.ca/real-estate/28461152/700-south-crest-drive-unit-2-kelowna-upper-mission
- Listing type identifier Idx

$-1,658
/ Month












