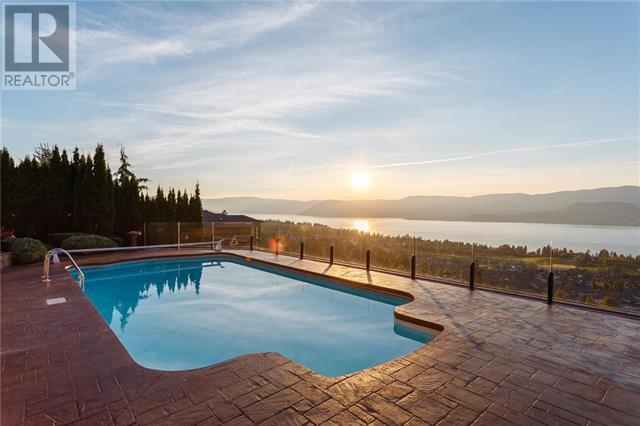- Houseful
- BC
- Kelowna
- Southridge
- 714 Kuipers Cres

Highlights
Description
- Home value ($/Sqft)$446/Sqft
- Time on Houseful88 days
- Property typeSingle family
- Neighbourhood
- Median school Score
- Lot size0.28 Acre
- Year built2010
- Garage spaces4
- Mortgage payment
Pure Luxury, this home is an entertainer's paradise that captures magnificent, far-reaching city and lake views. The main floor features the Primary Bedroom suite with 2 closets and an ensuite that emanates pure relaxation. There is also a commanding home office/den on the main floor. Everything has been designed for 1 level living. The kitchen is stunning, a true centerpiece of the home with 2 butler centers straddling the main cooking area. On the lower level, find a lounge with a fireplace (large enough for a pool table), bar, 8-seat theater, wine room, indoor gym with a steam room, music studio and 2 bedrooms each with their own full en-suite. One of those rooms comes with a private office/play area that leads to pool side. Capturing sunrise to sunset views, enjoy the utmost privacy, minutes from the city's best shopping and dining. Updates include Newer Pool Liner (2018), Pool Heater (2022), Hot Water Tank (2022), Resealed Pool Deck and Driveway (2022) (id:55581)
Home overview
- Cooling Central air conditioning
- Heat type Forced air, see remarks
- Has pool (y/n) Yes
- Sewer/ septic Municipal sewage system
- # total stories 3
- Roof Unknown
- Fencing Fence
- # garage spaces 4
- # parking spaces 4
- Has garage (y/n) Yes
- # full baths 5
- # half baths 1
- # total bathrooms 6.0
- # of above grade bedrooms 4
- Flooring Carpeted, hardwood, slate
- Subdivision Upper mission
- View City view, lake view, mountain view, valley view, view (panoramic)
- Zoning description Unknown
- Lot desc Underground sprinkler
- Lot dimensions 0.28
- Lot size (acres) 0.28
- Building size 6613
- Listing # 10351391
- Property sub type Single family residence
- Status Active
- Loft 5.055m X 4.089m
Level: 2nd - Bedroom 4.47m X 4.14m
Level: 2nd - Bathroom (# of pieces - 4) 2.769m X 2.743m
Level: 2nd - Bathroom (# of pieces - 3) 4.877m X 3.683m
Level: Basement - Other 2.108m X 3.327m
Level: Basement - Storage 4.318m X 3.023m
Level: Basement - Office 5.41m X 5.69m
Level: Basement - Wine cellar 3.531m X 3.124m
Level: Basement - Media room 6.071m X 4.801m
Level: Basement - Family room 6.528m X 8.026m
Level: Basement - Bedroom 3.327m X 3.734m
Level: Basement - Bedroom 5.817m X 5.512m
Level: Basement - Bathroom (# of pieces - 4) 3.378m X 2.311m
Level: Basement - Media room 6.071m X 5.309m
Level: Basement - Bathroom (# of pieces - 3) 1.829m X 2.489m
Level: Basement - Other 5.944m X 4.445m
Level: Basement - Dining nook 3.683m X 4.14m
Level: Main - Laundry 3.175m X 1.981m
Level: Main - Mudroom 2.921m X 3.15m
Level: Main - Other 11.278m X 9.855m
Level: Main
- Listing source url Https://www.realtor.ca/real-estate/28438704/714-kuipers-crescent-kelowna-upper-mission
- Listing type identifier Idx

$-7,867
/ Month












