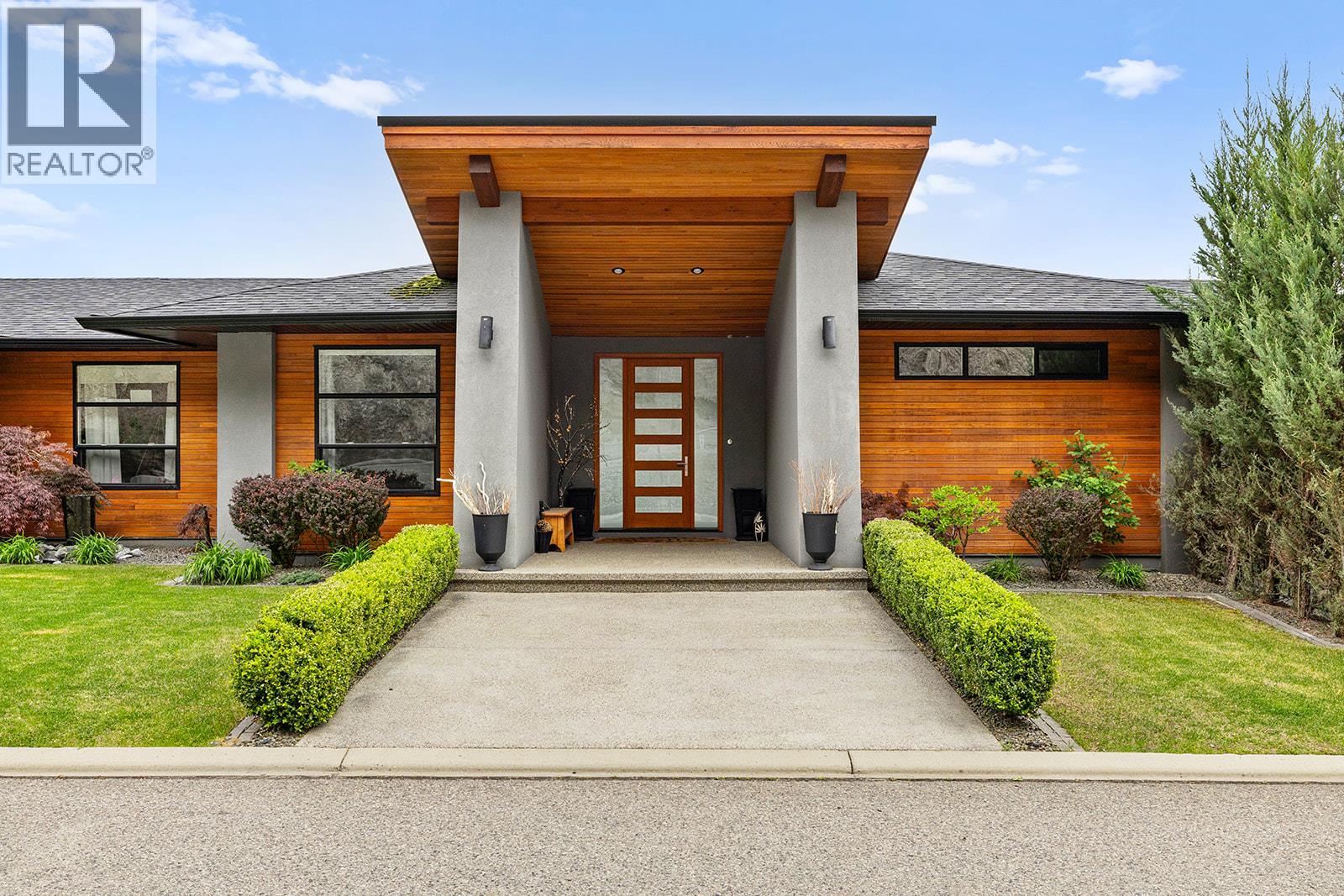
Highlights
Description
- Home value ($/Sqft)$441/Sqft
- Time on Houseful46 days
- Property typeSingle family
- StyleRanch
- Neighbourhood
- Median school Score
- Lot size0.55 Acre
- Year built2013
- Garage spaces2
- Mortgage payment
Situated on prestigious Highpointe Drive, this 4,982 sq. ft. luxury residence offers 6 bedrooms, 4 bathrooms, and sweeping views of Kelowna’s city and valley landscape. The main floor is designed with an open layout, featuring a well-appointed kitchen that flows into the living and dining areas. Vaulted ceilings with exposed beams and a gas fireplace add warmth and character, while expansive windows bring in natural light and frame the views. The outdoor spaces are equally inviting, with a private fenced backyard that includes an in-ground pool, hot tub, stamped concrete patio, and a grassed area suitable for play area or trampoline. The primary suite provides a comfortable and luxurious retreat with a spacious ensuite complete with double vanity, soaker tub, and tiled shower. The lower level offers additional versatility with a home gym, an incredible sound-proofed recreation room, and separate entrances that allow for future suite potential. Practical features include an oversized double garage, RV parking, and ample additional space for vehicles. Located just minutes from downtown Kelowna, schools, shops, and recreation, this property delivers the ideal combination of luxury, comfort, function, and location. (id:63267)
Home overview
- Cooling Central air conditioning
- Heat type Forced air
- Has pool (y/n) Yes
- Sewer/ septic Municipal sewage system
- # total stories 2
- Roof Unknown
- Fencing Chain link
- # garage spaces 2
- # parking spaces 6
- Has garage (y/n) Yes
- # full baths 4
- # total bathrooms 4.0
- # of above grade bedrooms 6
- Flooring Carpeted, hardwood, tile
- Has fireplace (y/n) Yes
- Subdivision Glenmore
- View City view, mountain view, valley view
- Zoning description Unknown
- Directions 1980182
- Lot dimensions 0.55
- Lot size (acres) 0.55
- Building size 4982
- Listing # 10361671
- Property sub type Single family residence
- Status Active
- Bedroom 5.69m X 3.937m
Level: Basement - Family room 8.661m X 6.985m
Level: Basement - Recreational room 7.899m X 7.087m
Level: Basement - Bathroom (# of pieces - 3) Measurements not available
Level: Basement - Bedroom 3.912m X 3.658m
Level: Basement - Gym 5.156m X 4.724m
Level: Basement - Bathroom (# of pieces - 5) Measurements not available
Level: Basement - Bedroom 5.055m X 3.632m
Level: Basement - Bedroom 3.988m X 3.632m
Level: Main - Bathroom (# of pieces - 5) Measurements not available
Level: Main - Primary bedroom 7.899m X 3.912m
Level: Main - Bedroom 3.734m X 3.353m
Level: Main - Living room 6.477m X 5.486m
Level: Main - Ensuite bathroom (# of pieces - 5) 4.674m X 4.039m
Level: Main - Dining room 3.962m X 3.785m
Level: Main - Kitchen 5.156m X 5.029m
Level: Main - Laundry 3.988m X 2.718m
Level: Main
- Listing source url Https://www.realtor.ca/real-estate/28815534/718-highpointe-drive-kelowna-glenmore
- Listing type identifier Idx

$-5,853
/ Month












