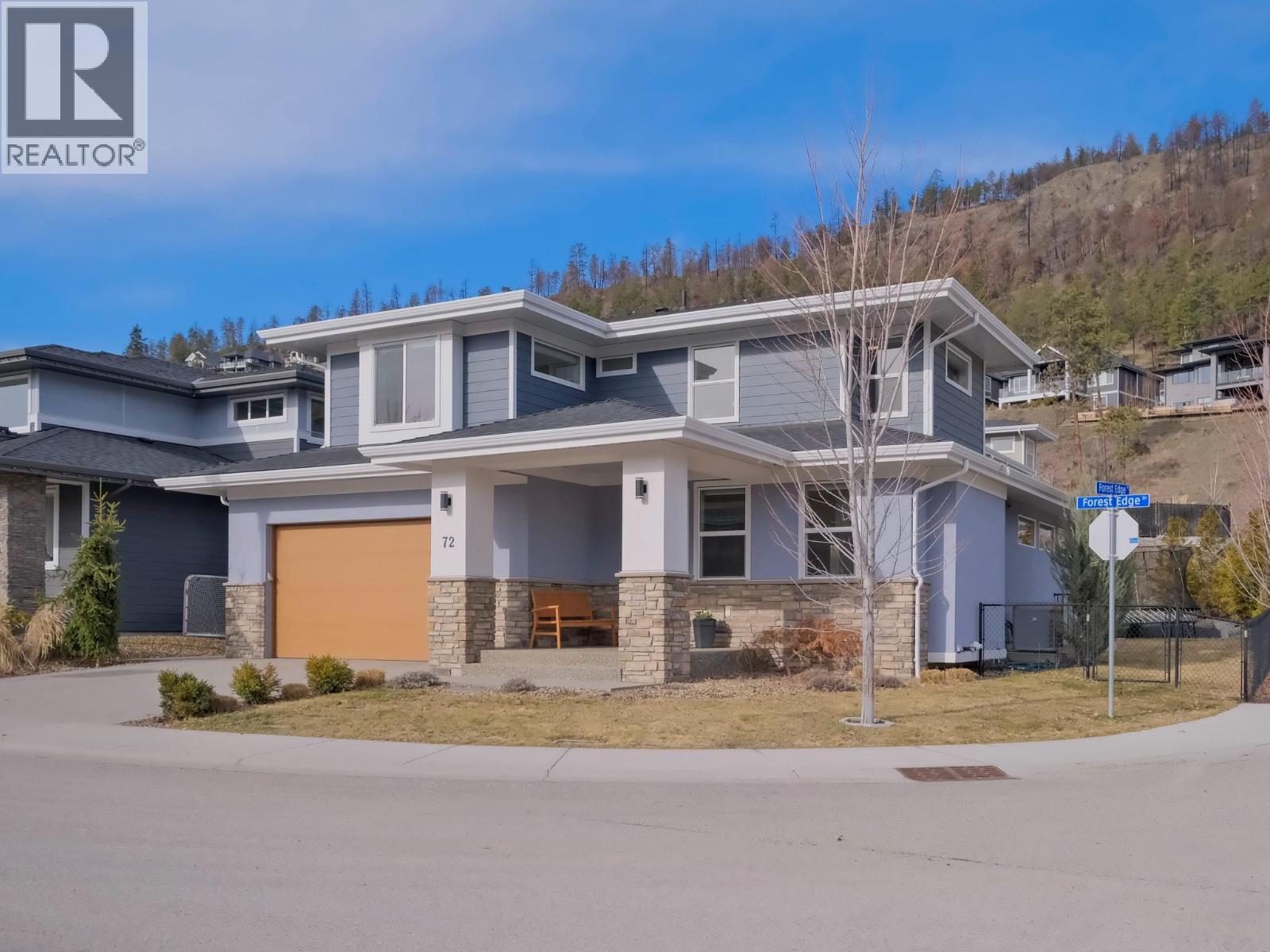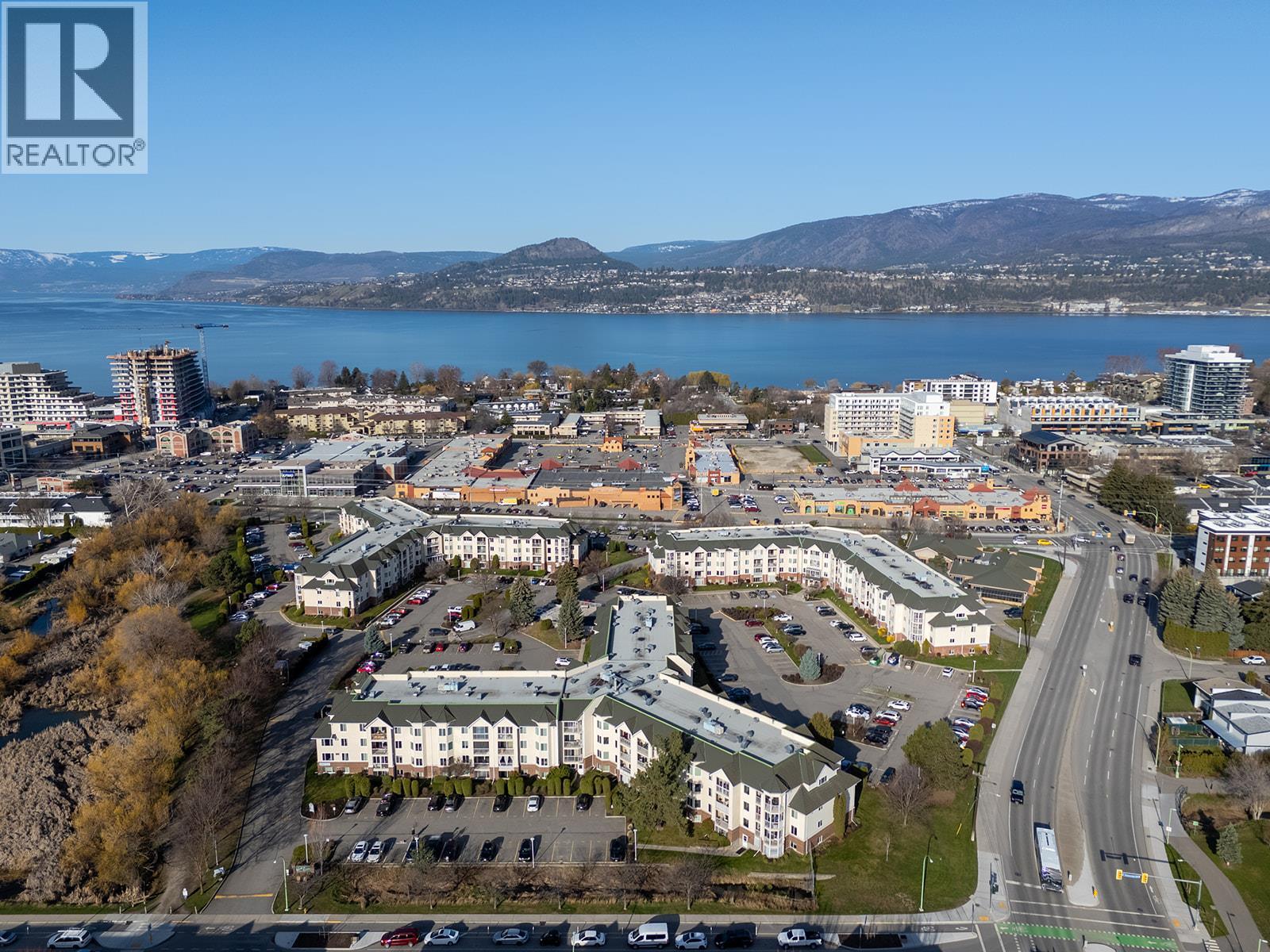
Highlights
Description
- Home value ($/Sqft)$408/Sqft
- Time on Houseful48 days
- Property typeSingle family
- Neighbourhood
- Median school Score
- Lot size5,663 Sqft
- Year built2017
- Garage spaces2
- Mortgage payment
Well maintained 5-bedroom, 3.5 bathroom home in the desirable Wilden community, perfect for families. The main level features a functional layout with a mudroom, laundry room, office, along with an open-concept kitchen, dining, and living area that flows seamlessly to the backyard. Two toned shaker style kitchen with ample storage and a natural gas hookup for range. Upstairs, you'll find three bedrooms, including the primary suite with a double vanity, custom tile shower, and walk-in closet. Additional plumbing for secondary washer and dryer adds convenience and practicality. The bright, open basement offers a large rec room with a wet bar, two additional bedrooms, and a full bathroom—ideal for guests or extra living space. The nice sized flat backyard is wired for a hot tub, and fully fenced for kids and pets. Situated in a welcoming family-friendly neighborhood, this home is close to parks, trails, and top-rated schools. (id:63267)
Home overview
- Cooling Central air conditioning
- Heat type Forced air
- Sewer/ septic Municipal sewage system
- # total stories 2
- Roof Unknown
- # garage spaces 2
- # parking spaces 4
- Has garage (y/n) Yes
- # full baths 3
- # half baths 1
- # total bathrooms 4.0
- # of above grade bedrooms 5
- Subdivision Wilden
- Zoning description Unknown
- Directions 1390739
- Lot dimensions 0.13
- Lot size (acres) 0.13
- Building size 3189
- Listing # 10361340
- Property sub type Single family residence
- Status Active
- Full ensuite bathroom 2.438m X 3.327m
Level: 2nd - Primary bedroom 3.581m X 4.394m
Level: 2nd - Bathroom (# of pieces - 4) 1.499m X 2.718m
Level: 2nd - Bedroom 3.937m X 4.47m
Level: 2nd - Bedroom 2.769m X 3.175m
Level: 2nd - Bedroom 3.124m X 4.724m
Level: Basement - Bedroom 3.099m X 5.385m
Level: Basement - Recreational room 5.055m X 5.944m
Level: Basement - Bathroom (# of pieces - 3) 1.956m X 2.413m
Level: Basement - Living room 4.343m X 6.426m
Level: Main - Foyer 2.464m X 1.651m
Level: Main - Laundry 2.134m X 2.337m
Level: Main - Kitchen 2.794m X 5.156m
Level: Main - Mudroom 2.057m X 2.616m
Level: Main - Den 2.642m X 3.327m
Level: Main - Dining room 2.642m X 6.401m
Level: Main - Partial bathroom 2.184m X 1.575m
Level: Main
- Listing source url Https://www.realtor.ca/real-estate/28801586/72-forest-edge-drive-kelowna-wilden
- Listing type identifier Idx

$-3,467
/ Month












