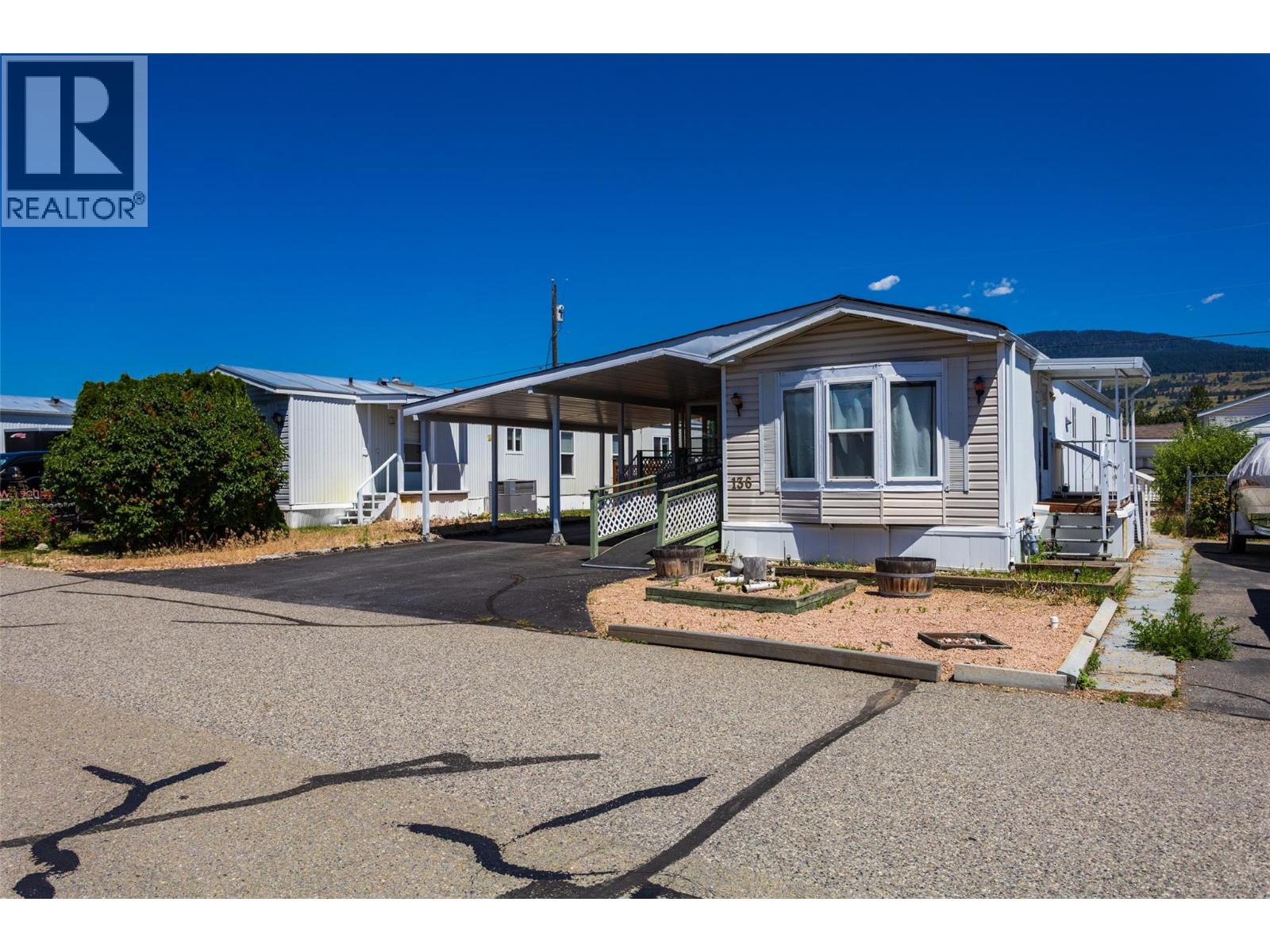
720 Commonwealth Road Unit 136
720 Commonwealth Road Unit 136
Highlights
Description
- Home value ($/Sqft)$219/Sqft
- Time on Houseful41 days
- Property typeSingle family
- Neighbourhood
- Median school Score
- Year built1989
- Mortgage payment
Welcome home to this beautifully updated 2 bedroom, 2 bathroom mobile home, featuring 400 sq ft addition complete with a cozy gas fireplace, and a brand new (2025) multi head split duct heating and cooling system. perfect for relaxing all year round. you'll love the renovated kitchen and en-suite, offering modern finishes and functionality. The bright, open layout provides plenty of space and storage, while the fenced yard adds privacy and a great outdoor area for a pet and/or gardening and entertaining. The outdoor space also offers an open back deck and storage shed. The front deck has been enclosed creating a cozy sun room. Located in a 55+ community, this home offers a peaceful and welcoming environment. close to shopping and recreation (id:63267)
Home overview
- Cooling Central air conditioning, heat pump
- Heat type Heat pump, see remarks
- Sewer/ septic Septic tank
- # total stories 1
- Roof Unknown
- Fencing Fence
- # parking spaces 2
- Has garage (y/n) Yes
- # full baths 2
- # total bathrooms 2.0
- # of above grade bedrooms 2
- Flooring Vinyl
- Has fireplace (y/n) Yes
- Community features Adult oriented, rural setting, seniors oriented
- Subdivision Lake country east / oyama
- Zoning description Unknown
- Lot size (acres) 0.0
- Building size 1320
- Listing # 10362425
- Property sub type Single family residence
- Status Active
- Living room 3.658m X 6.706m
Level: Main - Dining room 3.962m X 4.877m
Level: Main - Bedroom 3.353m X 3.048m
Level: Main - Bathroom (# of pieces - 3) 1.524m X 2.134m
Level: Main - Primary bedroom 3.962m X 3.962m
Level: Main - Dining nook 1.829m X 3.048m
Level: Main - Ensuite bathroom (# of pieces - 3) 1.524m X 2.438m
Level: Main - Kitchen 3.962m X 2.134m
Level: Main - Utility 2.134m X 2.743m
Level: Main
- Listing source url Https://www.realtor.ca/real-estate/28844751/720-commonwealth-road-unit-136-kelowna-lake-country-east-oyama
- Listing type identifier Idx

$-121
/ Month












