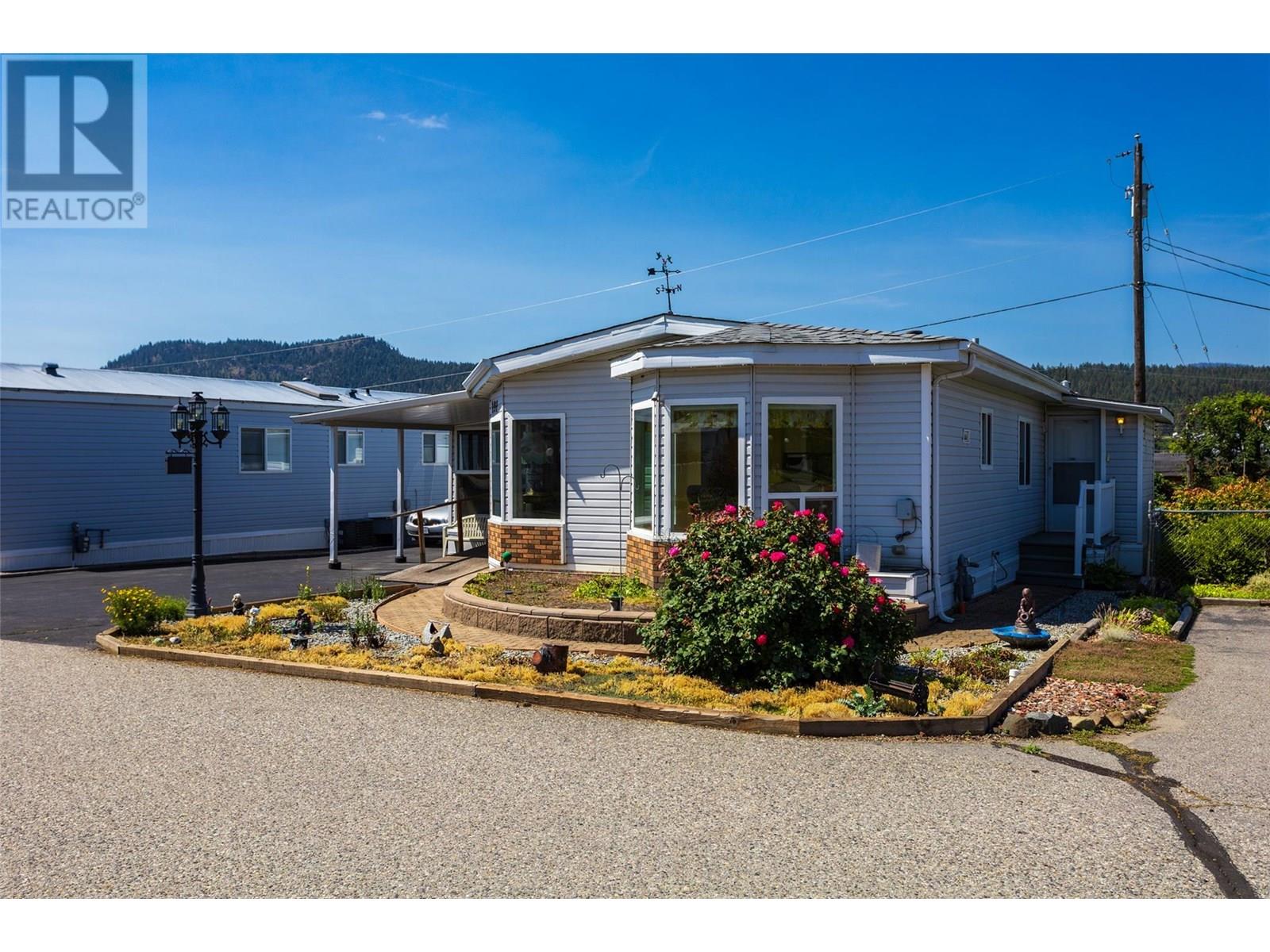
720 Commonwealth Road Unit 191
720 Commonwealth Road Unit 191
Highlights
Description
- Home value ($/Sqft)$236/Sqft
- Time on Houseful95 days
- Property typeSingle family
- Neighbourhood
- Median school Score
- Year built1991
- Mortgage payment
Charming 2-Bedroom Home in Meadowbrook Estates! Welcome to your new home in the heart of Meadowbrook Estates, a friendly, well-managed 55+ community just minutes from beautiful Lake Country. This spacious 1380 sq ft manufactured home offers exceptional value and comfort in a peaceful setting. Well maintained with fresh paint and a new roof just 2 years ago, this bright home is filled with natural light from numerous skylights and windows. Enjoy a large kitchen with plenty of storage, along with both a living room and family room for flexible living space. The master bedroom features a 3-piece ensuite for your privacy and convenience. A large workshop with high ceilings is perfect for your hobbies or projects, plus there’s a bonus room, formerly a sewing room, now used as storage. The backyard offers a shed and space for gardening. Pets under 14” at the shoulders are welcome. This clean, move-in-ready home is priced to sell and combines space, functionality, and a welcoming community. Don’t miss your chance—book your private showing today! (id:63267)
Home overview
- Cooling Central air conditioning
- Heat type Forced air
- Sewer/ septic Septic tank
- # total stories 1
- Roof Unknown
- # parking spaces 2
- Has garage (y/n) Yes
- # full baths 2
- # total bathrooms 2.0
- # of above grade bedrooms 2
- Community features Seniors oriented
- Subdivision Lake country east / oyama
- Zoning description Unknown
- Lot size (acres) 0.0
- Building size 1380
- Listing # 10356500
- Property sub type Single family residence
- Status Active
- Workshop 7.01m X 2.87m
Level: Main - Kitchen 5.664m X 3.378m
Level: Main - Ensuite bathroom (# of pieces - 3) 3.302m X 1.422m
Level: Main - Bathroom (# of pieces - 4) 2.464m X 1.473m
Level: Main - Living room 6.325m X 4.496m
Level: Main - Laundry 2.413m X 2.362m
Level: Main - Family room 4.496m X 3.962m
Level: Main - Primary bedroom 5.131m X 3.48m
Level: Main - Other 3.454m X 2.642m
Level: Main - Bedroom 3.404m X 2.642m
Level: Main - Dining room 3.607m X 2.642m
Level: Main
- Listing source url Https://www.realtor.ca/real-estate/28624841/720-commonwealth-road-unit-191-kelowna-lake-country-east-oyama
- Listing type identifier Idx

$-217
/ Month












