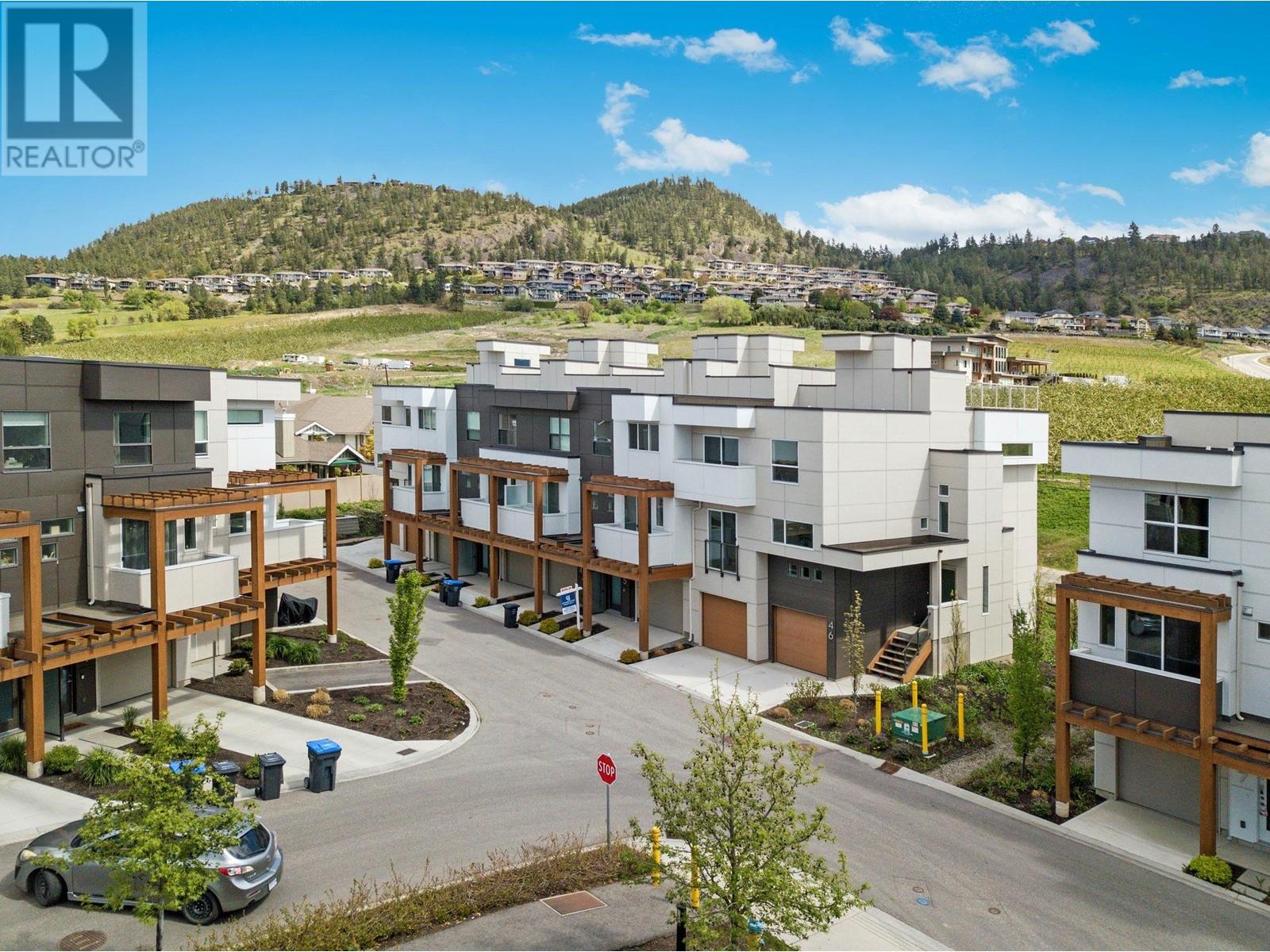- Houseful
- BC
- Kelowna
- North Glenmore
- 720 Valley Road Unit 46

Highlights
Description
- Home value ($/Sqft)$368/Sqft
- Time on Houseful173 days
- Property typeSingle family
- StyleOther
- Neighbourhood
- Median school Score
- Year built2023
- Garage spaces2
- Mortgage payment
HUGE PRICE ADJUSTMENT!! and this beautiful home can qualify for the new GST exemptions available for 1st time buyers and also the Provincial Property Transfer tax exemption on new construction that everyone can qualify for. These are substantial time limited savings. With 2,363 sqft of thoughtfully designed space, this home delivers the perfect blend of comfort, style, and functionality. The main level offers bright, open spaces perfect for daily life, enjoy a cozy breakfast nook, a spacious kitchen built for hosting, a welcoming living room, and a versatile den or home office. Yes all that is on one floor. Upstairs, you’ll find two bedrooms, a full bathroom, convenient laundry, and a generously sized primary suite complete with a walk-in closet and private ensuite. Need a little extra space? The lower level offers flexibility with a fourth bedroom or family room, featuring its own ensuite, ideal for guests, teenagers, or a private home retreat. Take your living experience to the next level with a private rooftop patio, offering panoramic views of Dilworth Mountain and a peek-a-boo lake view. There is a gas hookup ready for your BBQ or fire table, the perfect spot to enjoy Okanagan sunrises and sunsets. A double side-by-side garage with bonus storage means there’s room for all your gear and hobbies. All of this just minutes from downtown Kelowna, top-rated schools, parks, and everyday conveniences. Don’t miss your opportunity to own this exceptional property. (id:55581)
Home overview
- Cooling Central air conditioning
- Heat type Forced air, see remarks
- Sewer/ septic Municipal sewage system
- # total stories 3
- Roof Unknown
- # garage spaces 2
- # parking spaces 2
- Has garage (y/n) Yes
- # full baths 3
- # half baths 1
- # total bathrooms 4.0
- # of above grade bedrooms 4
- Flooring Carpeted, laminate, vinyl
- Community features Pets allowed
- Subdivision North glenmore
- Zoning description Unknown
- Directions 2184629
- Lot desc Landscaped
- Lot size (acres) 0.0
- Building size 2363
- Listing # 10345204
- Property sub type Single family residence
- Status Active
- Full bathroom Measurements not available
Level: 2nd - Bedroom 2.946m X 3.251m
Level: 2nd - Full ensuite bathroom Measurements not available
Level: 2nd - Primary bedroom 4.115m X 4.42m
Level: 2nd - Bedroom 2.794m X 3.404m
Level: 2nd - Other NaNm X NaNm
Level: 3rd - Bedroom 5.69m X 3.632m
Level: Basement - Bathroom (# of pieces - 3) Measurements not available
Level: Basement - Dining room 3.658m X 2.438m
Level: Main - Living room 5.74m X 4.445m
Level: Main - Kitchen 3.556m X 5.486m
Level: Main - Den 2.134m X 4.064m
Level: Main - Bathroom (# of pieces - 2) Measurements not available
Level: Main
- Listing source url Https://www.realtor.ca/real-estate/28246894/720-valley-road-unit-46-kelowna-north-glenmore
- Listing type identifier Idx

$-2,083
/ Month












