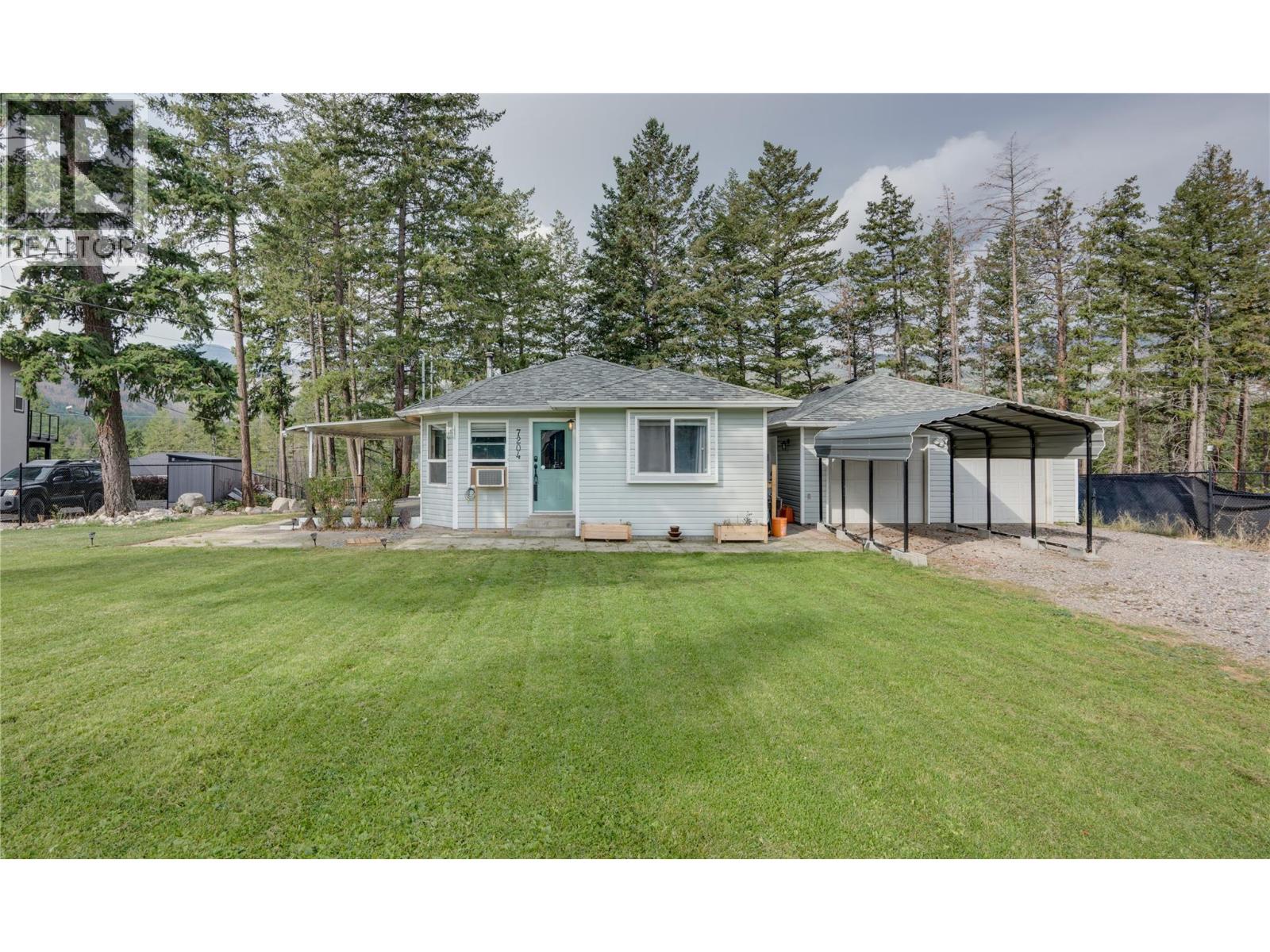
Highlights
Description
- Home value ($/Sqft)$443/Sqft
- Time on Houseful19 days
- Property typeSingle family
- StyleRanch
- Median school Score
- Lot size0.33 Acre
- Year built1999
- Garage spaces3
- Mortgage payment
HUGE SHOP! If that got your attention, then this rancher style home with 21’x34’ detached shop located in Fintry is for you. Escape the hustle and settle into nature with this 2 bedroom, 2 bathroom home tucked away on .33 of an acre of fully fenced treed land, offering 1,242 sq ft of comfortable living space and stunning views overlooking the lake and surrounding wilderness. Perfectly positioned for privacy and tranquility, this property is ideal for those who crave a quieter, more connected lifestyle. The open concept layout inside feels bright and welcoming, with large windows that bring the outdoors in and frame the peaceful, lake and forest views. The kitchen hosts newer stainless steel appliances and a specious breakfast nook, with peek-a-boo window into the cozy livingroom that features a beautiful wood burning stove. Both bedrooms are well-sized, and the primary features its own recently updated bathroom with steam shower for added comfort. Outside, you'll find plenty of space to roam in your fully fenced yard to play, relax, or garden under a canopy of mature trees. The detached shop with 240v power provides tons of room for parking, projects, storage, or outdoor gear, and the driveway offers ample RV and extra parking for all your vehicles, toys, or visiting friends. Whether you're looking for a full-time home in the woods or a weekend getaway surrounded by nature, this property is one you have to see in person to fully appreciate! (id:63267)
Home overview
- Cooling Window air conditioner
- Heat source Electric, wood
- Heat type Baseboard heaters, stove
- Sewer/ septic Septic tank
- # total stories 2
- Roof Unknown
- Fencing Chain link, fence
- # garage spaces 3
- # parking spaces 3
- Has garage (y/n) Yes
- # full baths 2
- # total bathrooms 2.0
- # of above grade bedrooms 2
- Flooring Carpeted, vinyl
- Community features Family oriented, rural setting
- Subdivision Fintry
- View Lake view, mountain view, view (panoramic)
- Zoning description Unknown
- Lot desc Landscaped, underground sprinkler
- Lot dimensions 0.33
- Lot size (acres) 0.33
- Building size 1242
- Listing # 10364609
- Property sub type Single family residence
- Status Active
- Other 3.327m X 4.851m
Level: Basement - Dining room 3.886m X 3.607m
Level: Main - Ensuite bathroom (# of pieces - 3) 1.6m X 2.413m
Level: Main - Living room 5.664m X 3.607m
Level: Main - Workshop 10.363m X 6.401m
Level: Main - Primary bedroom 3.734m X 3.429m
Level: Main - Other 2.21m X 3.48m
Level: Main - Bedroom 3.048m X 3.429m
Level: Main - Bathroom (# of pieces - 4) 1.6m X 2.413m
Level: Main - Kitchen 2.87m X 2.616m
Level: Main
- Listing source url Https://www.realtor.ca/real-estate/28943878/7204-dunwaters-road-kelowna-fintry
- Listing type identifier Idx

$-1,467
/ Month












