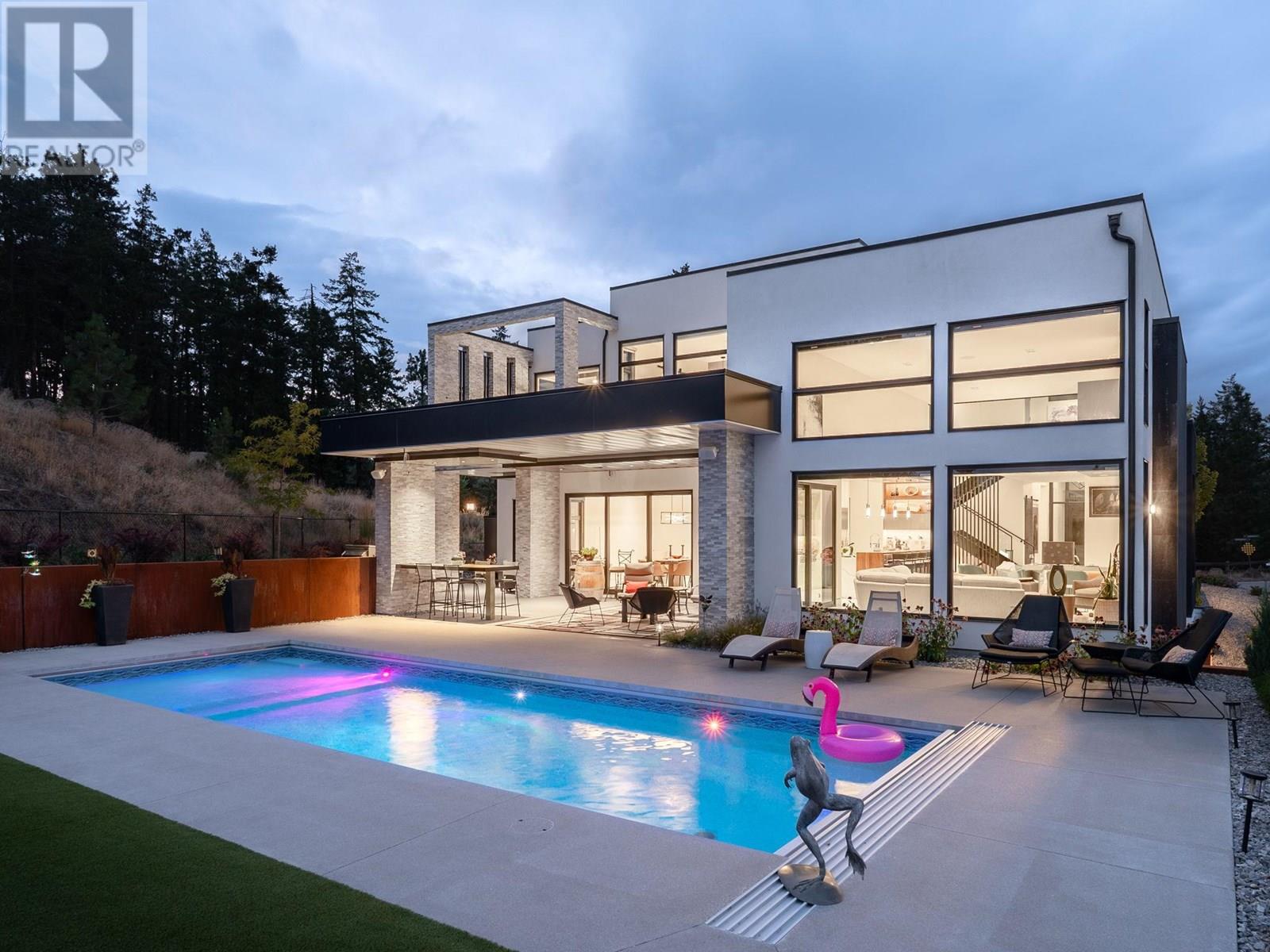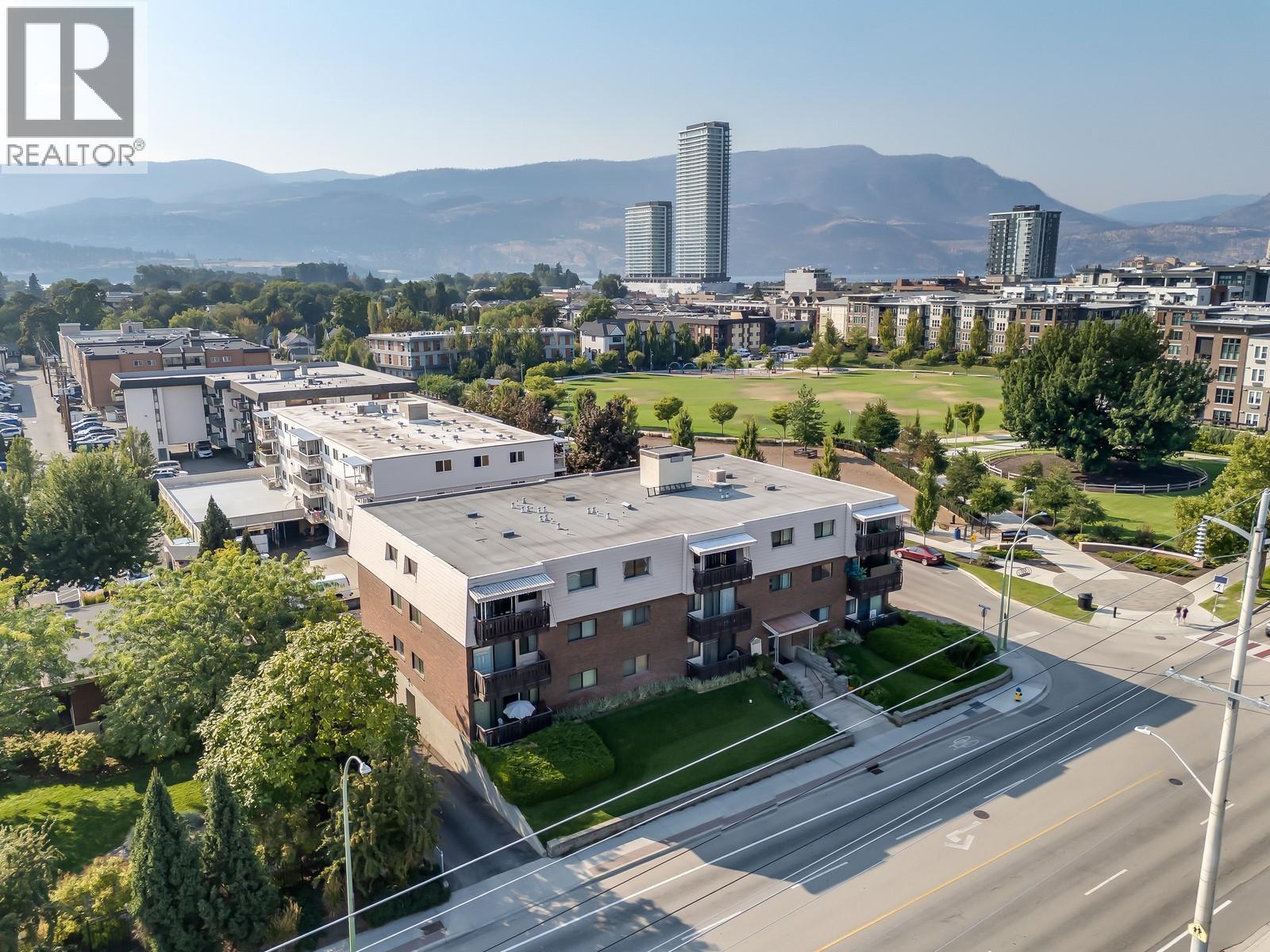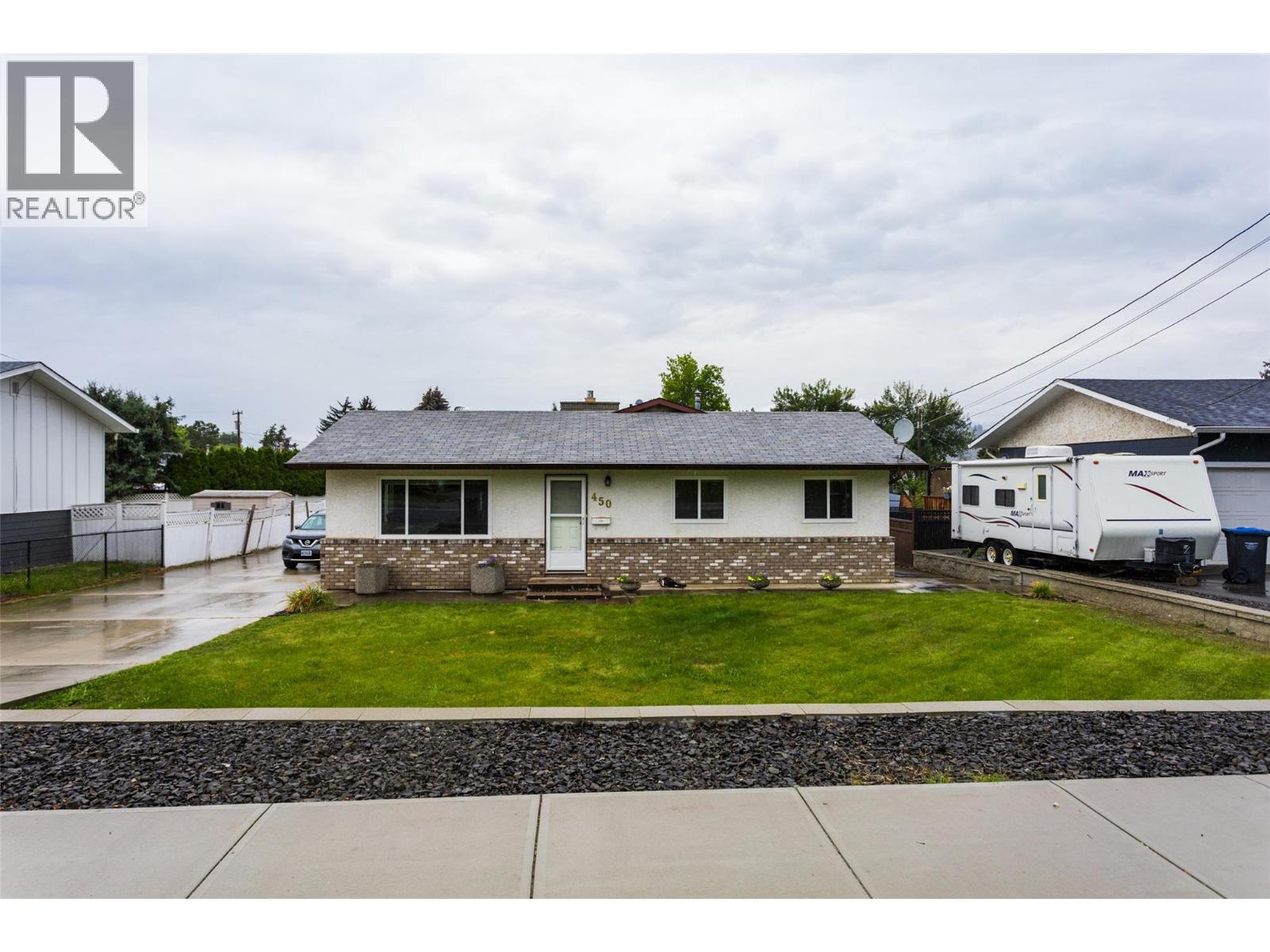
Highlights
Description
- Home value ($/Sqft)$769/Sqft
- Time on Houseful46 days
- Property typeSingle family
- StyleContemporary
- Neighbourhood
- Median school Score
- Lot size0.57 Acre
- Year built2023
- Garage spaces9
- Mortgage payment
Nestled in the prestigious Highpointe community of Kelowna, this architectural masterpiece redefines modern luxury with views of the city, Okanagan Lake and surrounding mountains. This home is a visual showpiece, with striking geometric lines, floor-to-ceiling windows and meticulous landscaping. The interior boasts an impressive design, double-height ceilings, and seamless negative baseboards that exude elegance. The open-concept living space centers around a stunning linear fireplace, while the gourmet kitchen is a chef’s dream with high-end appliances, a waterfall-edge island, and a butler’s pantry for effortless entertaining. A custom elevator provides convenient access to all levels, and two separate garages accommodate up to 9 vehicles, perfect for car enthusiasts. Each bedroom is a private retreat with designer finishes and spa-like ensuites, including the luxurious primary suite with a walk-in closet and private outdoor access. The professionally landscaped exterior features a dazzling pool, an outdoor kitchen, and multi-tiered terraces, ideal for entertaining or relaxation. SMART home technology ensures convenience, and the property’s location offers both privacy and proximity to downtown Kelowna, world-class wineries, golf courses and recreational trails. This home is a statement of sophistication and lifestyle. Contact Team Simpson Real Estate for your private tour of this extraordinary property. (id:63267)
Home overview
- Cooling Central air conditioning
- Heat type Forced air, see remarks
- Has pool (y/n) Yes
- Sewer/ septic Municipal sewage system
- # total stories 1
- Roof Unknown
- # garage spaces 9
- # parking spaces 9
- Has garage (y/n) Yes
- # full baths 3
- # total bathrooms 3.0
- # of above grade bedrooms 3
- Community features Family oriented, pet restrictions
- Subdivision Glenmore
- View City view, lake view, mountain view, valley view, view (panoramic)
- Zoning description Unknown
- Directions 1980182
- Lot desc Landscaped, underground sprinkler
- Lot dimensions 0.57
- Lot size (acres) 0.57
- Building size 4456
- Listing # 10356448
- Property sub type Single family residence
- Status Active
- Other 4.267m X 1.092m
Level: 2nd - Primary bedroom 6.096m X 4.42m
Level: 2nd - Full ensuite bathroom 4.115m X 4.724m
Level: 2nd - Other 5.385m X 6.096m
Level: 2nd - Other 4.42m X 3.81m
Level: 2nd - Other 11.582m X 12.548m
Level: Basement - Other 3.658m X 5.029m
Level: Basement - Full bathroom 2.184m X 1.219m
Level: Basement - Workshop 3.658m X 5.029m
Level: Basement - Mudroom 3.962m X 1.956m
Level: Basement - Other 9.576m X 6.858m
Level: Main - Bedroom 3.962m X 3.658m
Level: Main - Bedroom 4.089m X 5.486m
Level: Main - Living room 5.309m X 8.077m
Level: Main - Other 3.353m X 4.42m
Level: Main - Bathroom (# of pieces - 4) 3.048m X 2.235m
Level: Main - Dining room 4.267m X 4.496m
Level: Main - Laundry 2.946m X 2.667m
Level: Main - Kitchen 4.877m X 6.401m
Level: Main
- Listing source url Https://www.realtor.ca/real-estate/28632966/722-highpointe-place-kelowna-glenmore
- Listing type identifier Idx

$-8,846
/ Month












