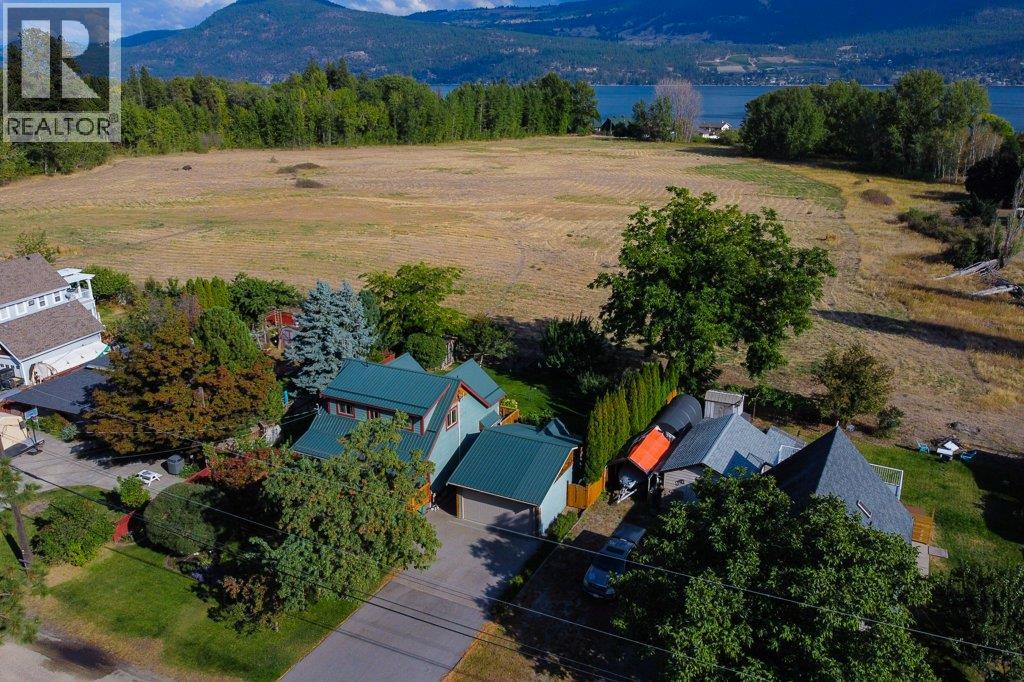
Highlights
Description
- Home value ($/Sqft)$357/Sqft
- Time on Houseful14 days
- Property typeSingle family
- StyleOther
- Median school Score
- Lot size9,148 Sqft
- Year built2008
- Garage spaces2
- Mortgage payment
Spacious 3-Bedroom Home Backing Onto Parkland! This 2200+ sq.ft. 3-bedroom, 3-bathroom home offers the perfect blend of comfort, function, and outdoor living, all while backing onto beautiful provincial parkland and 5min walk to the lake. The inviting main floor features a bright kitchen, dining area, living room with fireplace, and a bedroom serviced by a full bathroom with laundry. Step outside to enjoy the large front porch or expansive back deck, creating seamless indoor/outdoor living. Upstairs, a spacious loft overlooks the main level and connects to a private balcony. The master bedroom includes a full ensuite with a large soaker tub. The lower level adds a large recreation room, a third bedroom, and flexible spaces that can easily convert into an additional bedroom. The well-manicured yard features fruit trees, gardens, and a back gate leading directly into the park. A detached 2-car garage/shop is perfect for hobbies, projects, or storing all your toys, with plenty of additional parking available. Modern comforts include recent heat pumps for summer cooling and a 2025-installed backup battery bank for peace of mind during power outages. Built in 2008, this home is ideal for retirees seeking a quiet retreat or families wanting space and direct access to outdoor adventures. Hydro averages just $100/month! Come grab your piece of paradise before it’s gone! (id:63267)
Home overview
- Cooling Heat pump
- Heat source Electric
- Heat type Baseboard heaters, heat pump
- Sewer/ septic Septic tank
- # total stories 2
- Roof Unknown
- Fencing Fence
- # garage spaces 2
- # parking spaces 2
- Has garage (y/n) Yes
- # full baths 2
- # half baths 1
- # total bathrooms 3.0
- # of above grade bedrooms 2
- Flooring Carpeted, ceramic tile, laminate
- Has fireplace (y/n) Yes
- Subdivision Fintry
- Zoning description Unknown
- Lot desc Underground sprinkler
- Lot dimensions 0.21
- Lot size (acres) 0.21
- Building size 2235
- Listing # 10364949
- Property sub type Single family residence
- Status Active
- Ensuite bathroom (# of pieces - 4) 3.048m X 2.616m
Level: 2nd - Family room 5.105m X 3.988m
Level: 2nd - Primary bedroom 5.029m X 3.175m
Level: 2nd - Other 4.369m X 3.937m
Level: Basement - Recreational room 4.775m X 3.886m
Level: Basement - Storage 2.845m X 1.168m
Level: Basement - Bedroom 3.353m X 2.591m
Level: Basement - Partial bathroom 1.956m X 2.337m
Level: Basement - Living room 4.547m X 4.064m
Level: Main - Kitchen 3.658m X 4.216m
Level: Main - Bathroom (# of pieces - 4) 3.327m X 2.718m
Level: Main - Dining room 1.473m X 3.277m
Level: Main
- Listing source url Https://www.realtor.ca/real-estate/28961391/7331-fintry-delta-road-kelowna-fintry
- Listing type identifier Idx

$-2,131
/ Month












