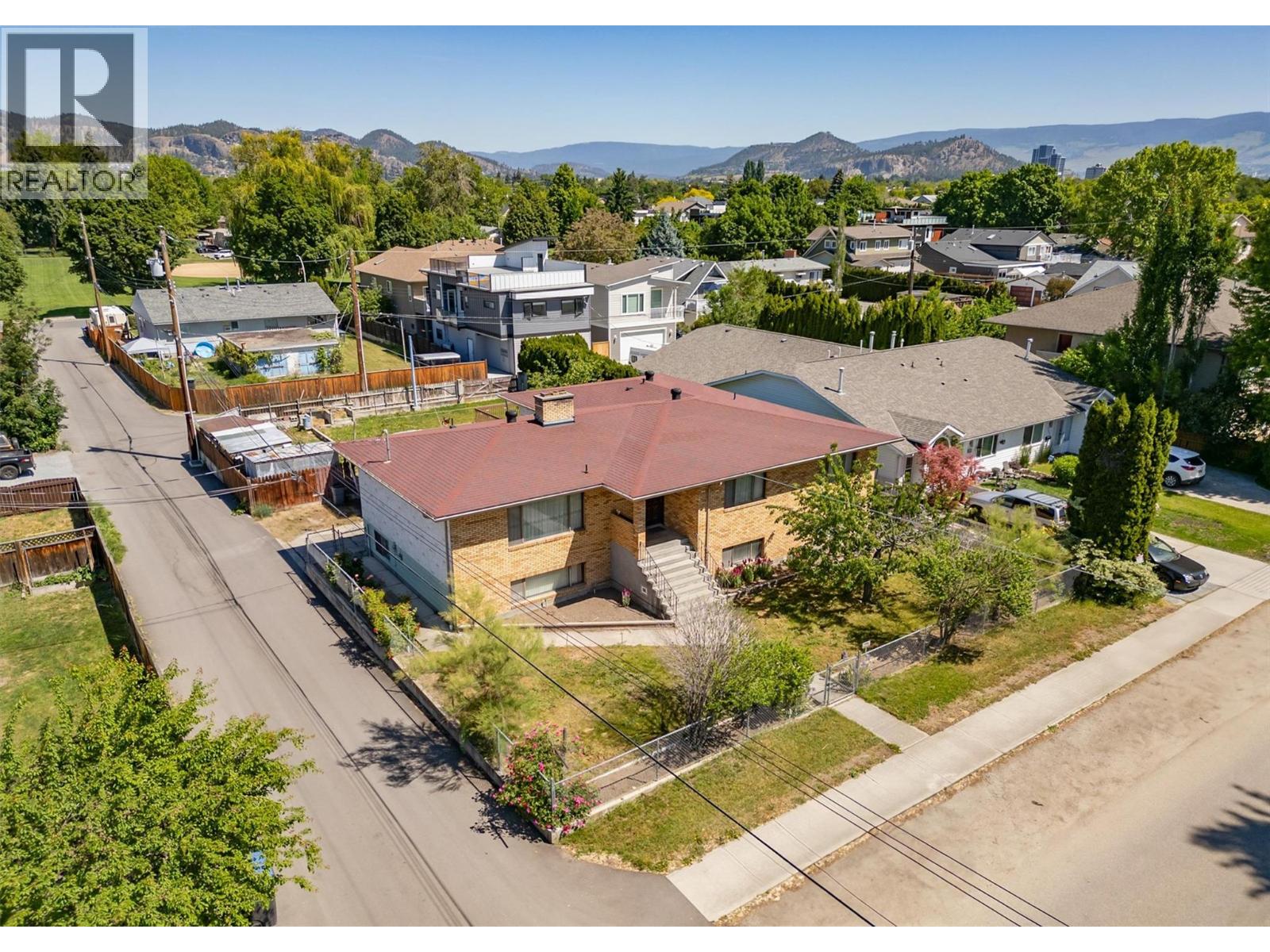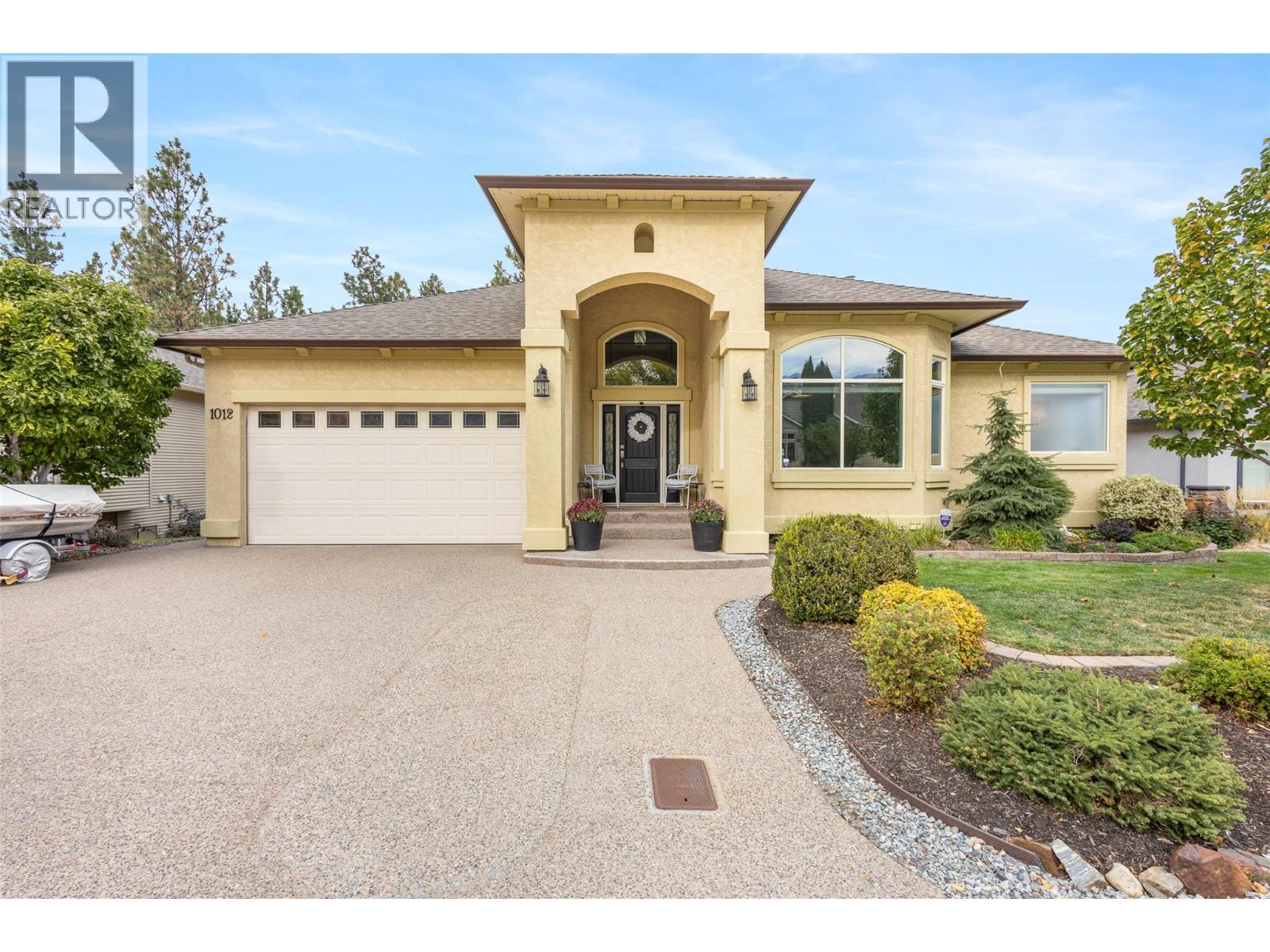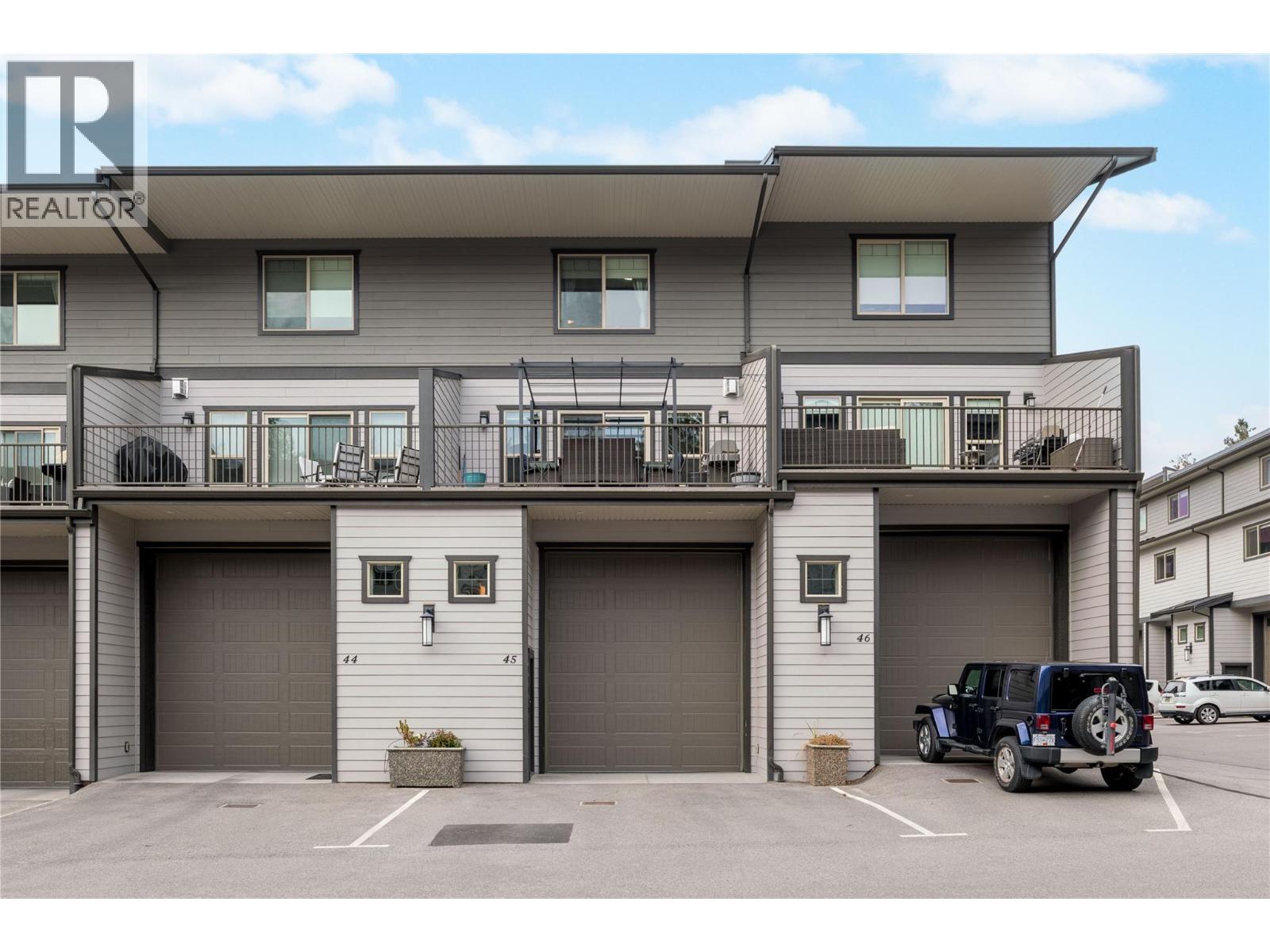- Houseful
- BC
- Kelowna
- Pandos-Francis
- 734 Francis Ave

734 Francis Ave
734 Francis Ave
Highlights
Description
- Home value ($/Sqft)$296/Sqft
- Time on Houseful143 days
- Property typeSingle family
- StyleRanch
- Neighbourhood
- Median school Score
- Lot size10,019 Sqft
- Year built1977
- Garage spaces2
- Mortgage payment
THE SELLER SAID THEY WILL REVIEW ALL RESAONABLE OFFERS & THIS HOME IS NOW PRICED $115,000 BELOW THE 2025 TAX ASSESSED VALUE - EXCELLENT CORNER LOT SOUTH KELOWNA STREET AND A ONE OWNER HOME WITH DEVELOPMENT POTENTIAL - OR A SOLID HOME READY FOR YOUR UPDATES. This is a rare find in South Kelowna due to having only one careful owner and the large size of this 0.23 Acre corner lot with double lane access. This large and well cared for family home is solid / well built and is certainly worth updating. Or... DEVELOPMENT ALERT as this prime building lot could be fully developed or partially developed. A new owner may renovate the home and/or possibly build a carriage house or a suite. The home has 5 bedrooms, 3 bathrooms, two kitchens, a large shop, garage, sunroom and a massive open deck. This home is in a great central location close to parks, SOPA, Schools, Restaurants, Cafes, Parks, Shopping, City Transit & Kelowna General Hospital. The property is priced well below the 2025 Tax Assessed Value. Don't miss out! (id:63267)
Home overview
- Heat type Baseboard heaters, radiant heat, see remarks
- Sewer/ septic Municipal sewage system
- # total stories 1
- # garage spaces 2
- # parking spaces 3
- Has garage (y/n) Yes
- # full baths 2
- # half baths 1
- # total bathrooms 3.0
- # of above grade bedrooms 5
- Has fireplace (y/n) Yes
- Community features Family oriented
- Subdivision Kelowna south
- Zoning description Unknown
- Lot desc Level
- Lot dimensions 0.23
- Lot size (acres) 0.23
- Building size 3709
- Listing # 10350077
- Property sub type Single family residence
- Status Active
- Bedroom 5.791m X 4.394m
Level: Basement - Kitchen 3.861m X 3.886m
Level: Basement - Other 3.683m X 2.235m
Level: Basement - Laundry 3.962m X 6.731m
Level: Basement - Utility 3.962m X 4.343m
Level: Basement - Recreational room 3.988m X 8.204m
Level: Basement - Bedroom 5.791m X 4.191m
Level: Basement - Bathroom (# of pieces - 3) 1.88m X 3.124m
Level: Basement - Workshop 3.962m X 7.899m
Level: Basement - Other 4.293m X 7.899m
Level: Basement - Foyer 2.845m X 1.651m
Level: Main - Bedroom 4.42m X 4.013m
Level: Main - Ensuite bathroom (# of pieces - 2) 1.499m X 2.21m
Level: Main - Mudroom 2.108m X 1.956m
Level: Main - Dining room 4.013m X 3.023m
Level: Main - Bedroom 4.242m X 4.216m
Level: Main - Sunroom 4.242m X 8.001m
Level: Main - Primary bedroom 4.394m X 4.013m
Level: Main - Bathroom (# of pieces - 4) 2.54m X 2.311m
Level: Main - Kitchen 4.013m X 5.359m
Level: Main
- Listing source url Https://www.realtor.ca/real-estate/28394005/734-francis-avenue-kelowna-kelowna-south
- Listing type identifier Idx

$-2,931
/ Month












