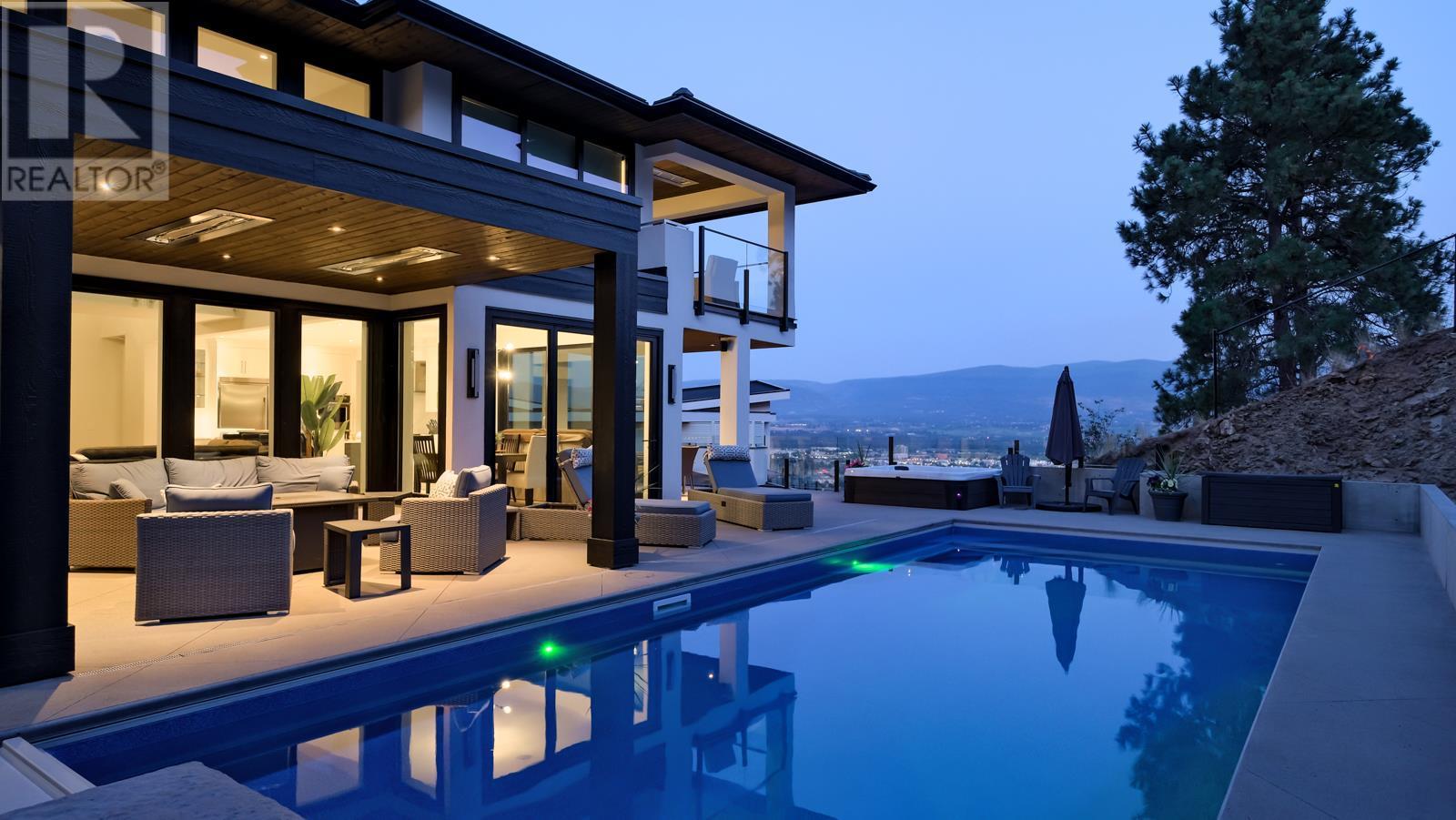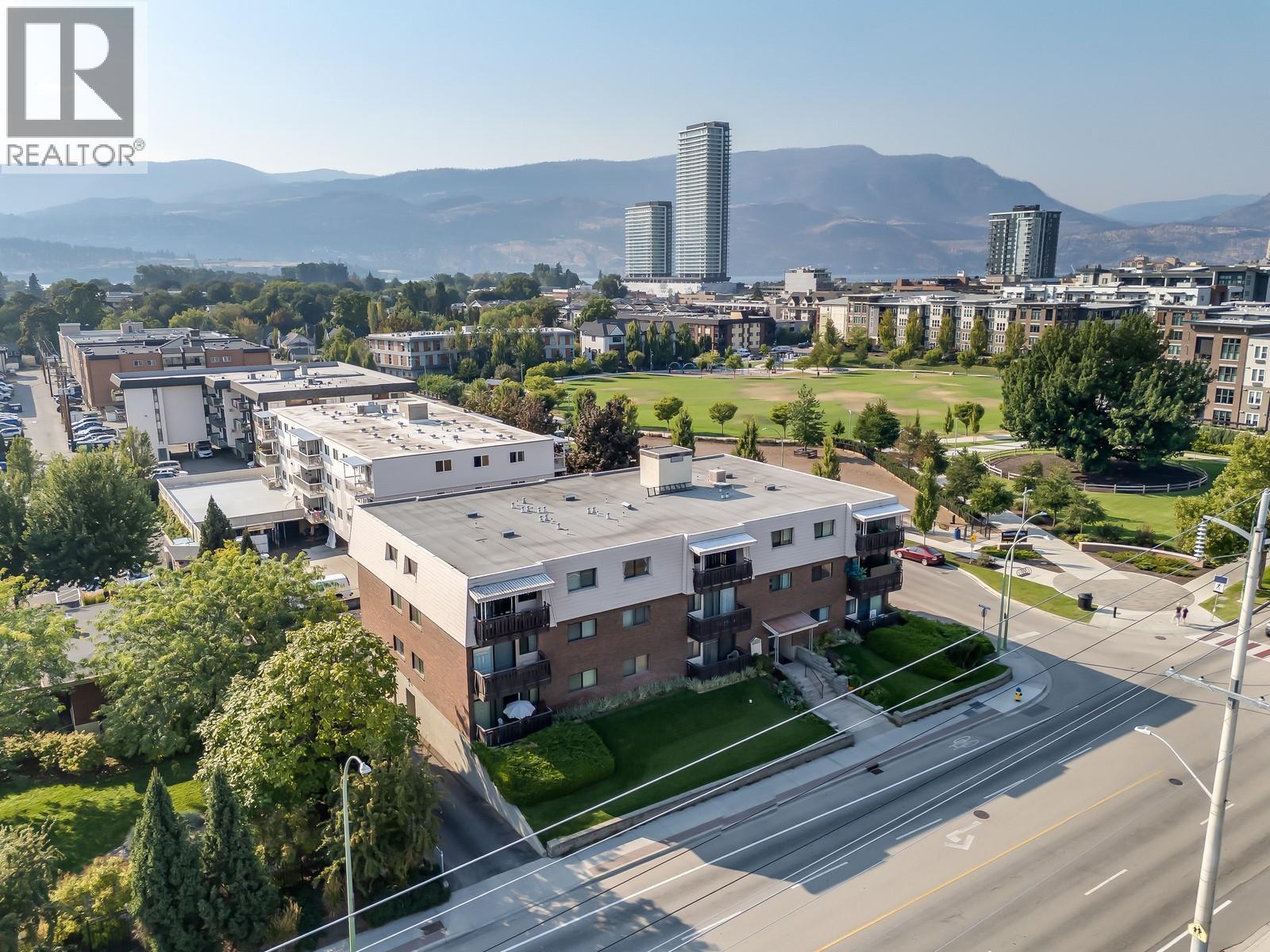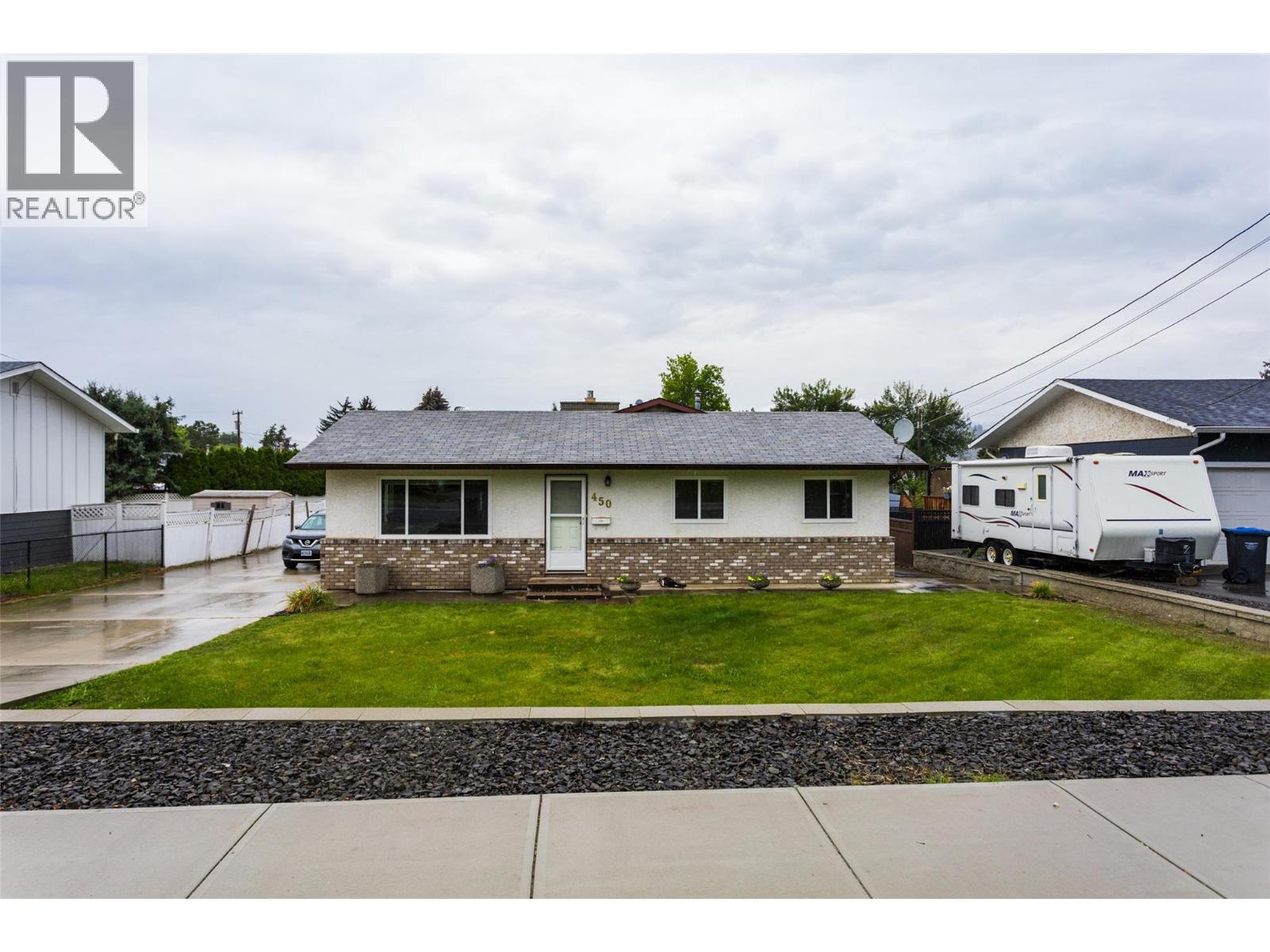
Highlights
Description
- Home value ($/Sqft)$673/Sqft
- Time on Houseful44 days
- Property typeSingle family
- Neighbourhood
- Median school Score
- Lot size0.45 Acre
- Year built2021
- Garage spaces3
- Mortgage payment
5 bed 5 bath new build smart-home nestled in the prestigious secure gated community of Highpointe overlooking downtown and Okanagan Lake. This house has been custom built by Frame Homes and boasts privacy, views, and is centered around the spacious and open-concept living area. The great room, adorned with floor-to-ceiling windows, offers views of the lake, city and mountains with walls that open up to the secluded pool deck. Built for outdoor living, the poolside ""outdoor living room"" and outdoor kitchen make for the ideal private oasis - the perfect setting for dining, lounging, swimming, and soaking up the sun! 4 bedrooms, an office and a rec room up provides ample space for your family and a guest room downstairs provides separation for your visitors. The master suite features its own heated covered patio, gorgeous ensuite and walk-in closet. Designed to easily modify to a large main floor master if required. This desirable community is a tranquil retreat near all amenities. Walk out of the oversized triple garage directly onto Knox Mountain hiking and biking trails or be downtown in minutes! Experience the Okanagan lifestyle you have always dreamed of! (id:55581)
Home overview
- Cooling Central air conditioning
- Heat type Forced air
- Has pool (y/n) Yes
- Sewer/ septic Municipal sewage system
- # total stories 2
- # garage spaces 3
- # parking spaces 3
- Has garage (y/n) Yes
- # full baths 4
- # half baths 1
- # total bathrooms 5.0
- # of above grade bedrooms 5
- Community features Pet restrictions, pets allowed with restrictions
- Subdivision Glenmore
- Zoning description Unknown
- Lot dimensions 0.45
- Lot size (acres) 0.45
- Building size 3861
- Listing # 10356999
- Property sub type Single family residence
- Status Active
- Bedroom 4.242m X 3.124m
Level: 2nd - Bedroom 4.267m X 3.124m
Level: 2nd - Other 2.337m X 2.083m
Level: 2nd - Bedroom 5.309m X 3.327m
Level: 2nd - Family room 4.953m X 5.563m
Level: 2nd - Primary bedroom 5.715m X 3.658m
Level: 2nd - Full bathroom 2.819m X 2.134m
Level: 2nd - Full ensuite bathroom 4.826m X 3.962m
Level: 2nd - Partial bathroom 1.168m X 2.311m
Level: Main - Dining room 3.988m X 3.531m
Level: Main - Full bathroom 3.785m X 1.473m
Level: Main - Den 4.801m X 5.029m
Level: Main - Storage 4.724m X 3.429m
Level: Main - Kitchen 5.182m X 3.607m
Level: Main - Laundry 3.099m X 4.115m
Level: Main - Full bathroom 2.743m X 2.007m
Level: Main - Bedroom 4.216m X 3.327m
Level: Main - Living room 7.239m X 4.953m
Level: Main
- Listing source url Https://www.realtor.ca/real-estate/28644872/740-pinehaven-court-kelowna-glenmore
- Listing type identifier Idx

$-6,619
/ Month












