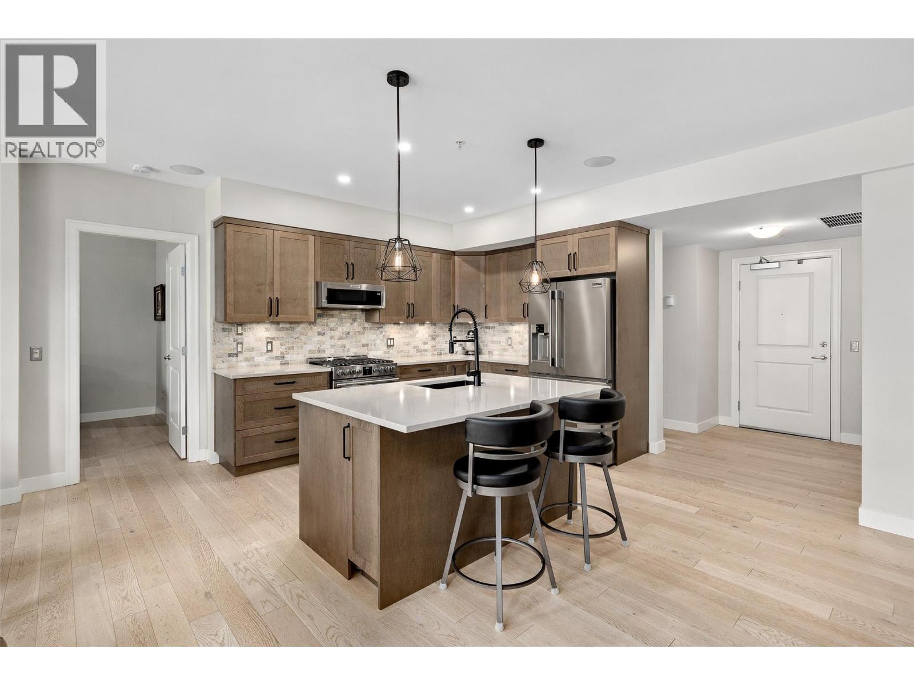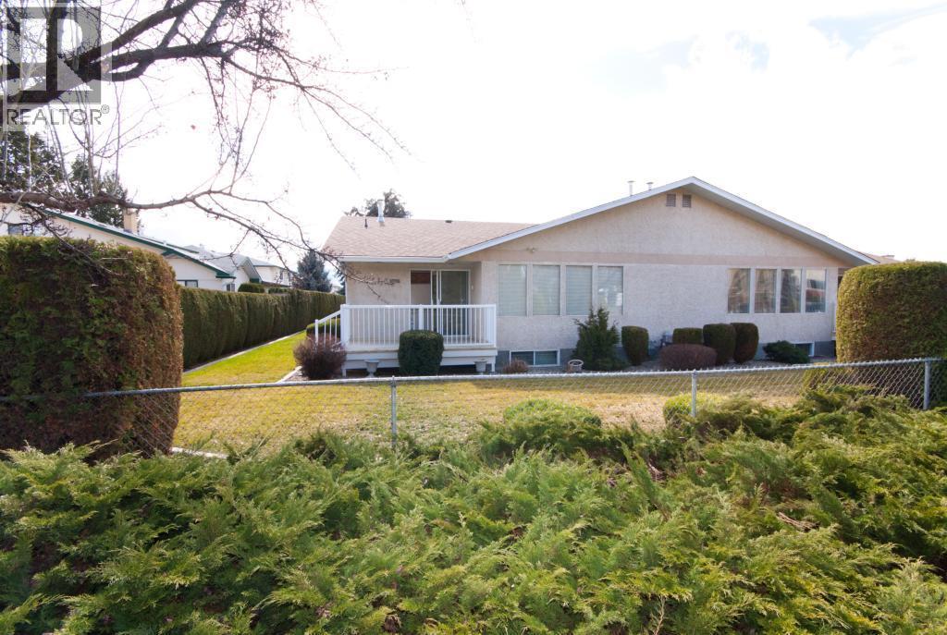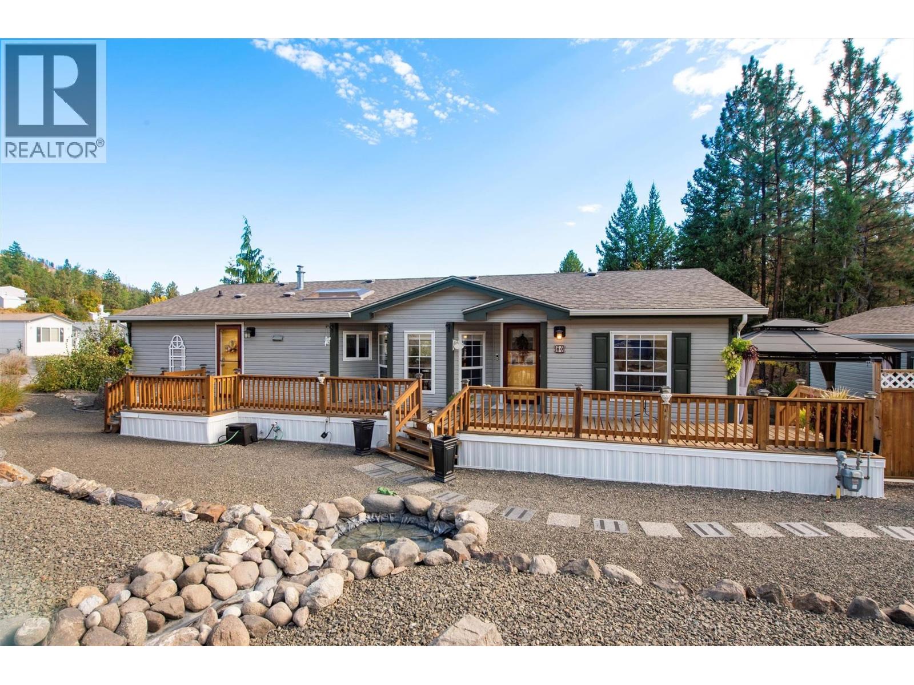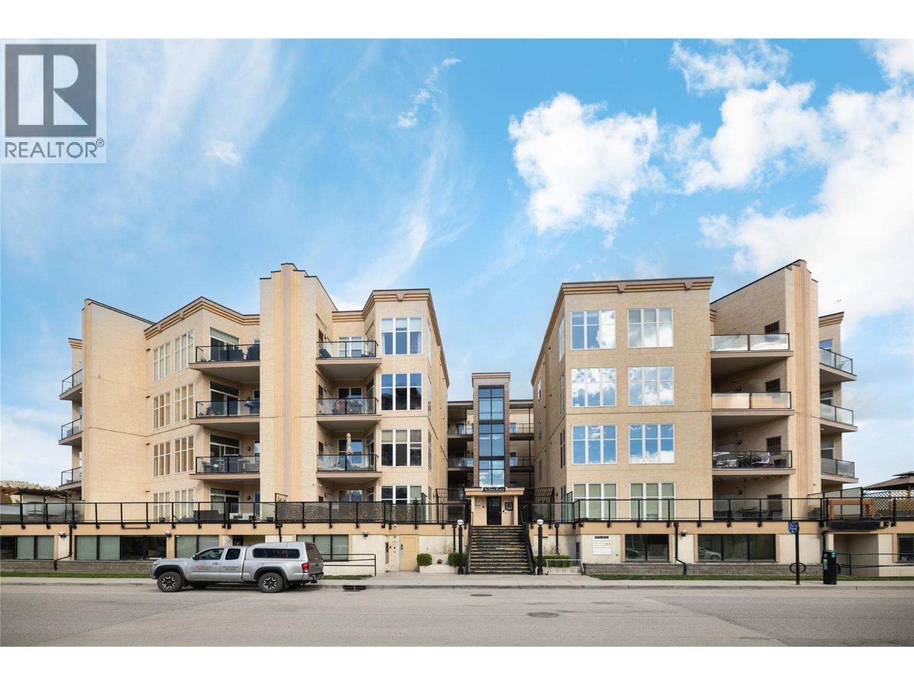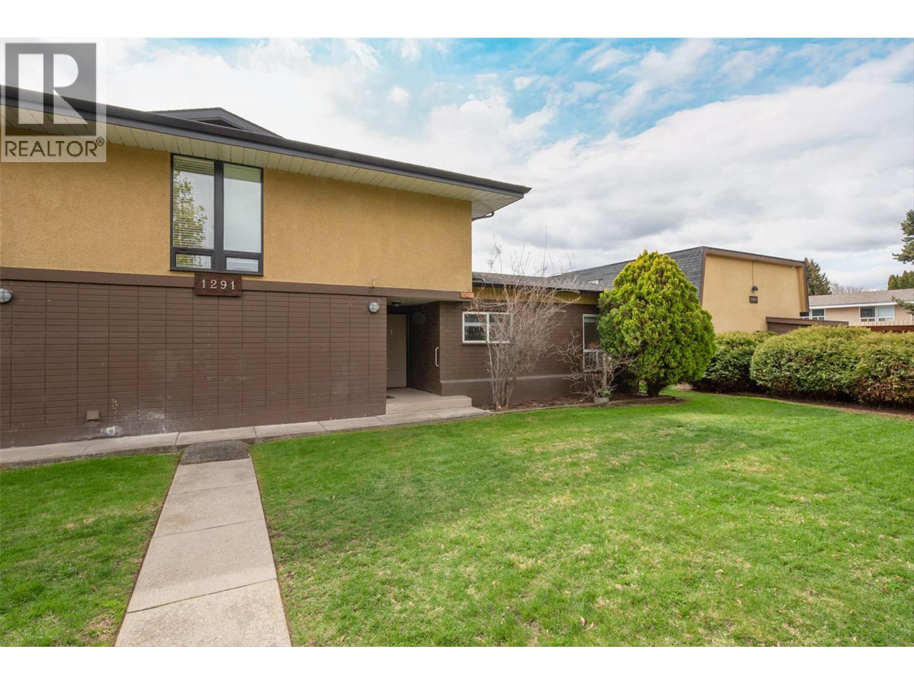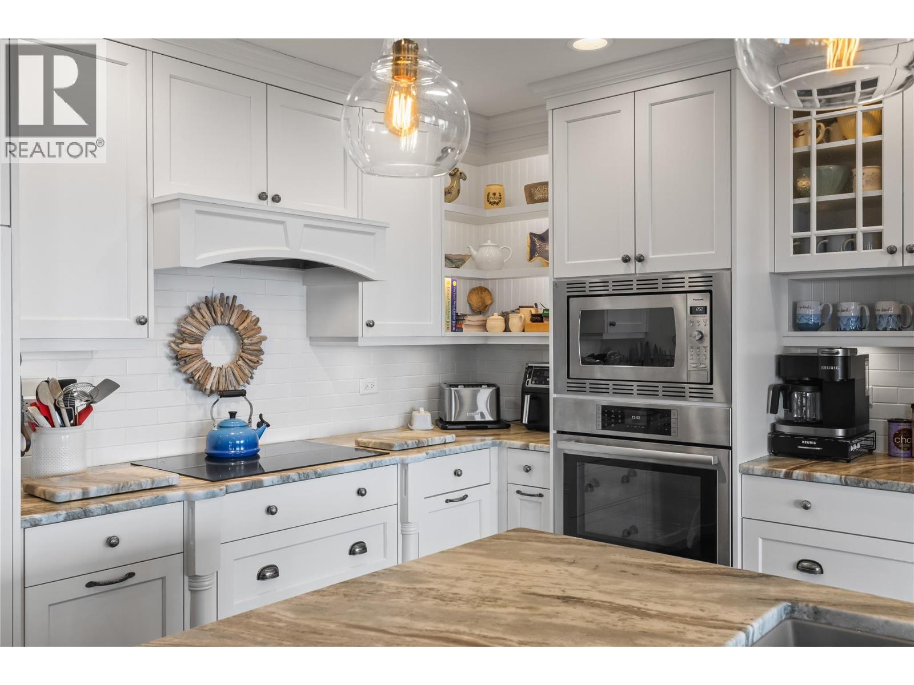- Houseful
- BC
- Kelowna
- Downtown Richter
- 741 Clement Ave
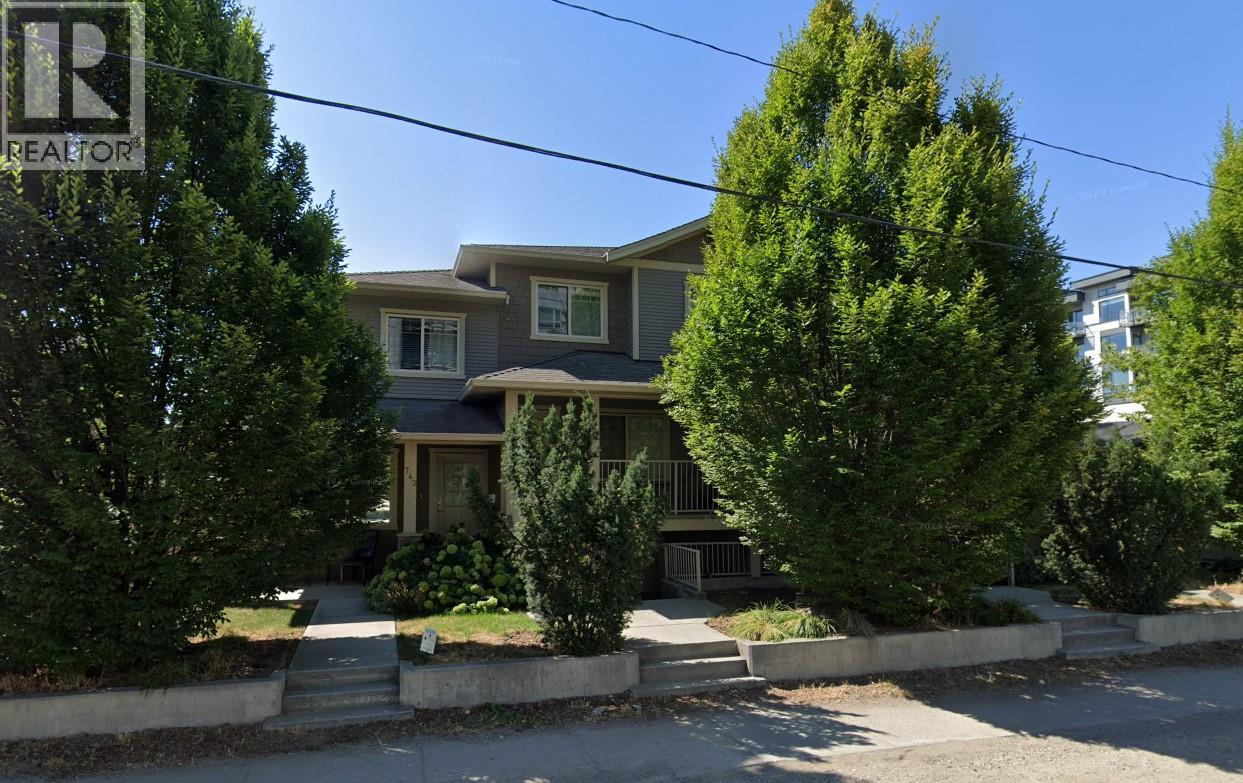
Highlights
Description
- Home value ($/Sqft)$380/Sqft
- Time on Houseful25 days
- Property typeSingle family
- Neighbourhood
- Median school Score
- Year built2011
- Garage spaces1
- Mortgage payment
Welcome to 741 Clement Ave — where modern living meets Kelowna’s vibrant downtown lifestyle! This 3-bedroom, 3-bathroom townhouse with a legal 1-bedroom suite isn’t just a home, it’s an opportunity to live in the heart of it all. Step inside to a bright, open-concept main floor that flows seamlessly from the kitchen and living area to a sun-soaked south-facing patio—perfect for sipping your morning coffee or raising a glass of local craft beer in the evening. Upstairs, the spacious primary bedroom with ensuite is complemented by two additional bedrooms and a full bathroom, giving you plenty of space for family, guests, or a home office. The legal 1-bedroom suite on the lower level, complete with its own entrance, kitchen, laundry, and bathroom, offers income potential or a stylish private retreat for extended family. Outside your door, experience Kelowna’s buzzing downtown: walk to craft brewpubs, coffee roasters, art galleries, boutique shops, and live music venues—or take a quick stroll to Okanagan Lake for beach days and paddleboard sunsets. Add in a detached garage plus extra parking, and you’ve got the complete package. This is more than a home—it’s a lifestyle. Court Ordered Sale. Property sold “as is, where is.” (id:63267)
Home overview
- Cooling Central air conditioning
- Heat type Baseboard heaters, forced air
- Sewer/ septic Municipal sewage system
- # total stories 3
- Roof Unknown
- # garage spaces 1
- # parking spaces 2
- Has garage (y/n) Yes
- # full baths 3
- # half baths 1
- # total bathrooms 4.0
- # of above grade bedrooms 4
- Community features Pets allowed
- Subdivision Kelowna north
- Zoning description Unknown
- Lot size (acres) 0.0
- Building size 2000
- Listing # 10363950
- Property sub type Single family residence
- Status Active
- Ensuite bathroom (# of pieces - 4) 2.438m X 1.473m
Level: 2nd - Bathroom (# of pieces - 4) 2.438m X 1.499m
Level: 2nd - Primary bedroom 3.683m X 5.944m
Level: 2nd - Bedroom 2.692m X 3.886m
Level: 2nd - Bedroom 2.667m X 3.277m
Level: 2nd - Kitchen 3.632m X 3.277m
Level: Basement - Bathroom (# of pieces - 4) 2.388m X 3.632m
Level: Basement - Bedroom 3.023m X 3.81m
Level: Basement - Family room 3.683m X 4.394m
Level: Basement - Kitchen 3.531m X 3.988m
Level: Main - Living room 3.886m X 3.658m
Level: Main - Dining room 3.683m X 4.191m
Level: Main - Bathroom (# of pieces - 2) 1.499m X 1.473m
Level: Main
- Listing source url Https://www.realtor.ca/real-estate/28918592/741-clement-avenue-kelowna-kelowna-north
- Listing type identifier Idx

$-1,827
/ Month



