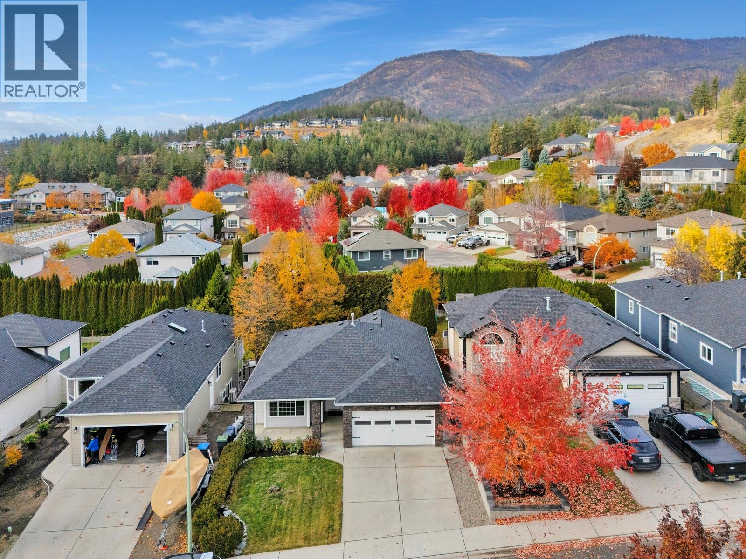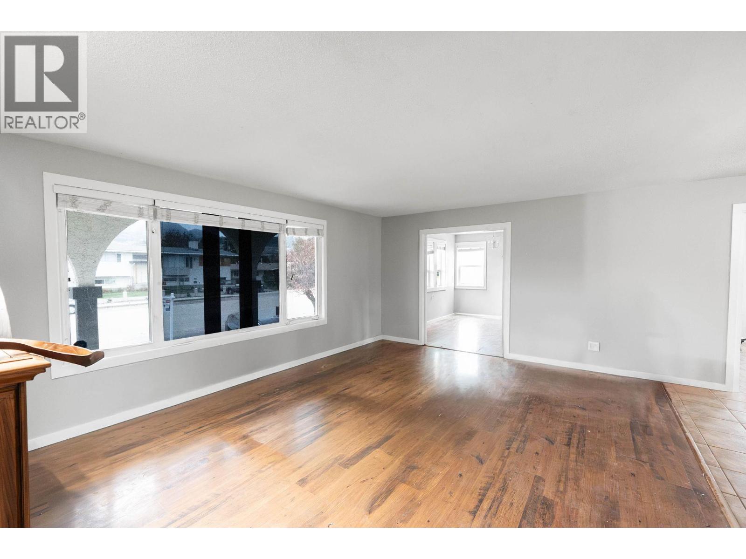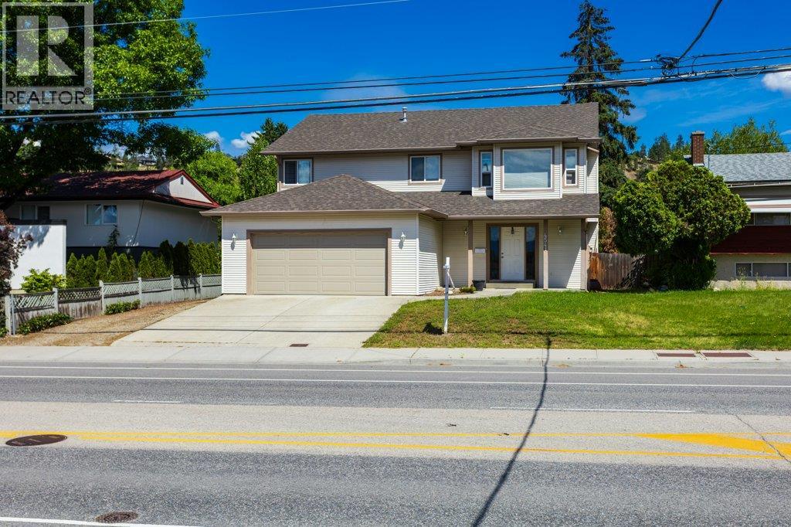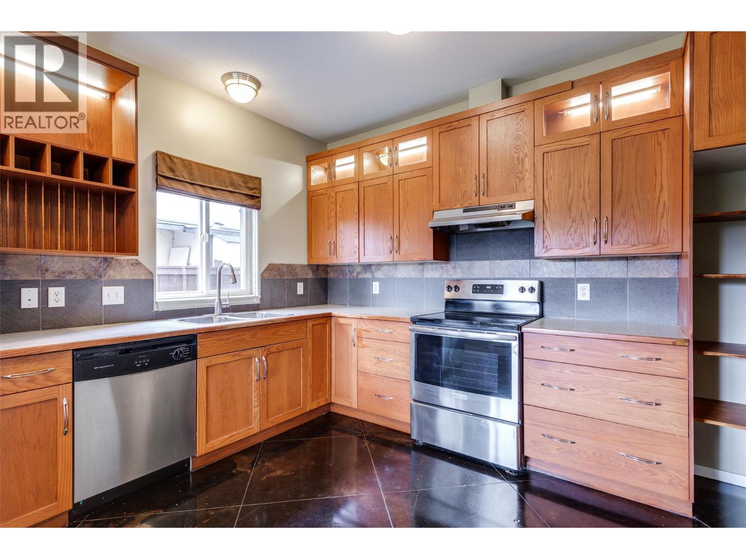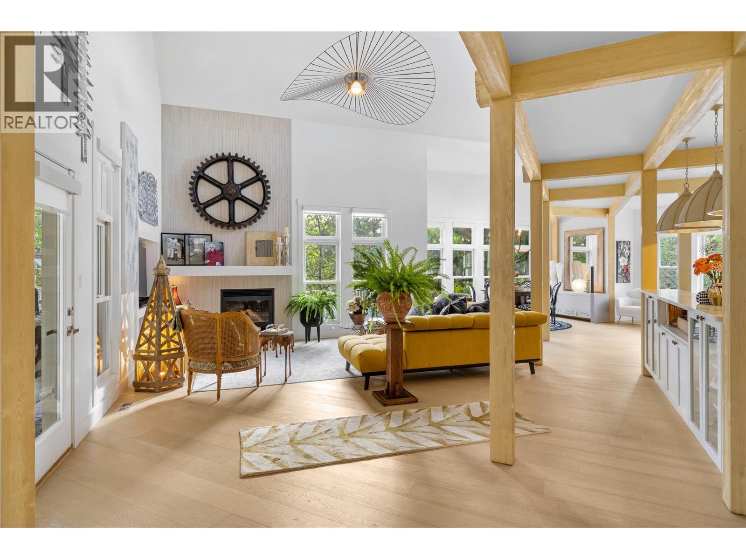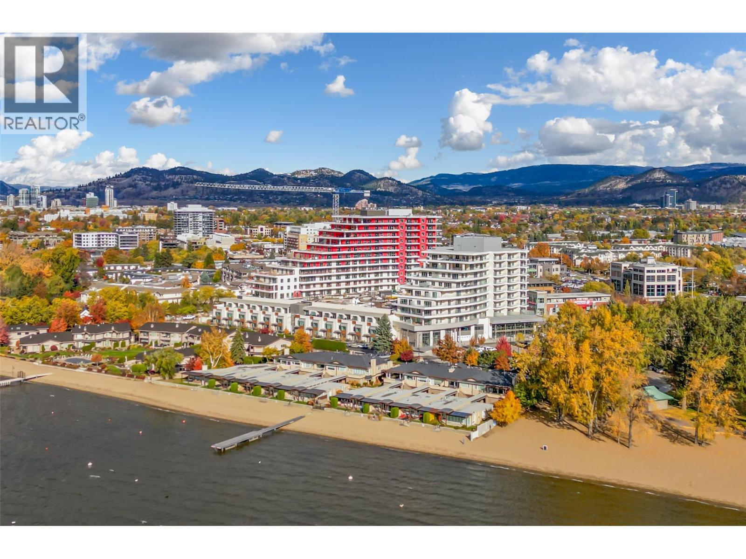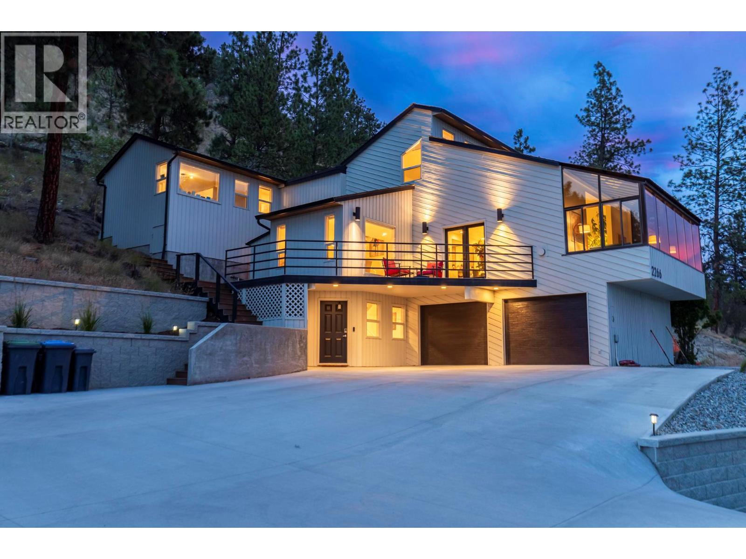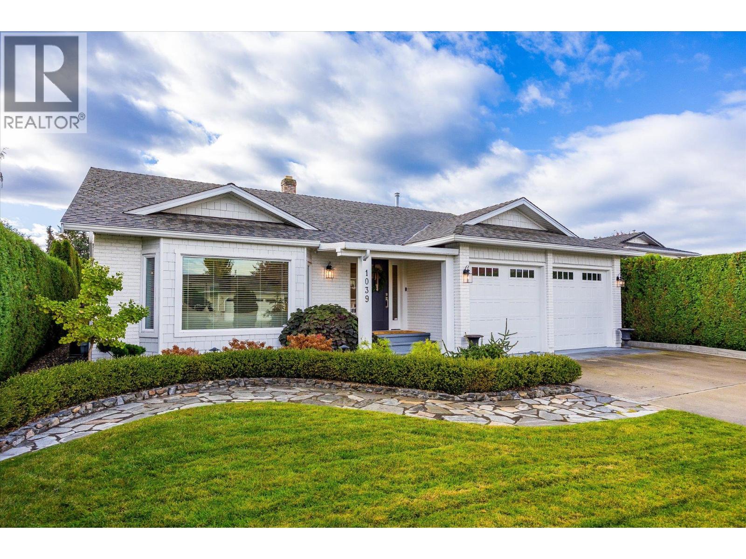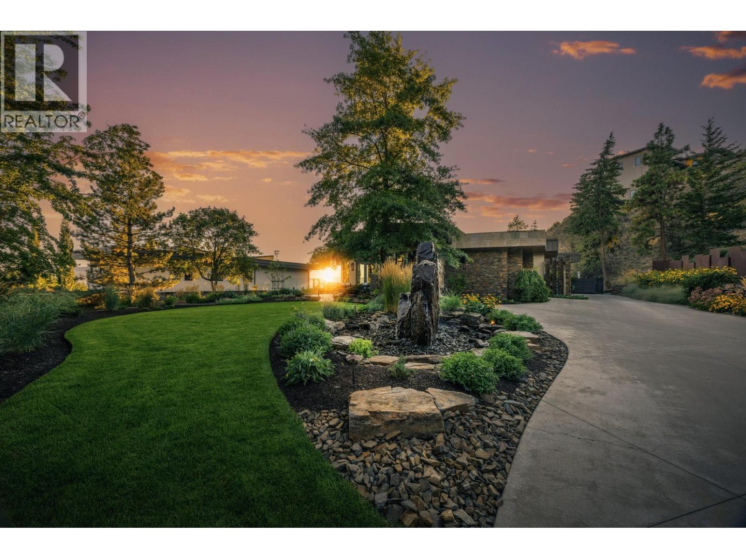
Highlights
Description
- Home value ($/Sqft)$806/Sqft
- Time on Houseful52 days
- Property typeSingle family
- StyleRanch
- Neighbourhood
- Median school Score
- Lot size0.46 Acre
- Year built2009
- Garage spaces3
- Mortgage payment
An architectural masterpiece set in one of Kelowna’s most coveted enclaves, this residence offers award-winning landscaping, sweeping lake and city views, and an effortless indoor/outdoor flow tailored for both entertaining and aging-in-place. The entry sets the tone with stone flooring that transitions seamlessly indoors, granite accents, and soaring ceilings. A chef’s kitchen with Viking, Sub-Zero, and Miele appliances complements the open-concept dining and living areas, anchored by a dramatic two-way stone fireplace. The main-level primary suite is a serene retreat with vaulted ceilings, power blinds, a spa-inspired ensuite with steam shower, freestanding tub, and custom dressing room. The walkout level is a destination of its own featuring a soundproof theatre, gym, full bar, and recreation space with walls of retractable glass connecting to the outdoors. Designed for year-round enjoyment, the exterior boasts multiple patios, fire features, a koi pond, misters, heaters, and an outdoor kitchen. An infinity pool with hot tub and cabana overlooks the lake and city lights, creating an entertainer’s dream setting. With a triple heated garage, ample storage, and direct access to parkland trails, all just minutes to downtown, this estate offers unmatched lifestyle and luxury in the heart of the Okanagan. (id:63267)
Home overview
- Cooling Central air conditioning
- Heat source Other
- Heat type Forced air, see remarks
- Has pool (y/n) Yes
- Sewer/ septic Municipal sewage system
- # total stories 2
- Roof Unknown
- Fencing Fence
- # garage spaces 3
- # parking spaces 9
- Has garage (y/n) Yes
- # full baths 4
- # half baths 2
- # total bathrooms 6.0
- # of above grade bedrooms 4
- Flooring Carpeted, cork, hardwood, tile
- Has fireplace (y/n) Yes
- Subdivision Glenmore
- View Unknown, city view, lake view, mountain view, valley view, view of water, view (panoramic)
- Zoning description Unknown
- Lot desc Landscaped
- Lot dimensions 0.46
- Lot size (acres) 0.46
- Building size 5206
- Listing # 10361504
- Property sub type Single family residence
- Status Active
- Family room 5.258m X 5.563m
Level: Lower - Ensuite bathroom (# of pieces - 3) 2.616m X 2.565m
Level: Lower - Gym 3.277m X 4.953m
Level: Lower - Other 2.946m X 1.6m
Level: Lower - Ensuite bathroom (# of pieces - 3) 1.956m X 3.073m
Level: Lower - Other 4.318m X 5.436m
Level: Lower - Bathroom (# of pieces - 2) 1.93m X 1.803m
Level: Lower - Other 5.715m X 6.401m
Level: Lower - Utility 4.75m X 2.21m
Level: Lower - Recreational room 5.69m X 5.918m
Level: Lower - Other 3.251m X 2.743m
Level: Lower - Bedroom 4.521m X 4.089m
Level: Lower - Bedroom 4.572m X 5.029m
Level: Lower - Primary bedroom 6.553m X 5.41m
Level: Main - Other 3.073m X 6.147m
Level: Main - Other 10.312m X 16.154m
Level: Main - Ensuite bathroom (# of pieces - 5) 7.087m X 5.664m
Level: Main - Bathroom (# of pieces - 2) 2.108m X 1.626m
Level: Main - Pantry 1.829m X 2.362m
Level: Main - Bathroom (# of pieces - 3) 3.404m X 2.515m
Level: Main
- Listing source url Https://www.realtor.ca/real-estate/28852239/742-highpointe-place-kelowna-glenmore
- Listing type identifier Idx

$-10,868
/ Month





