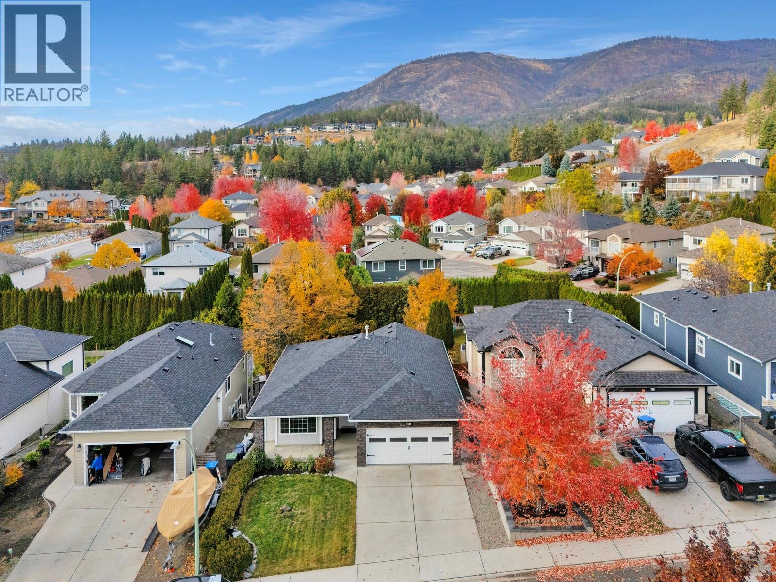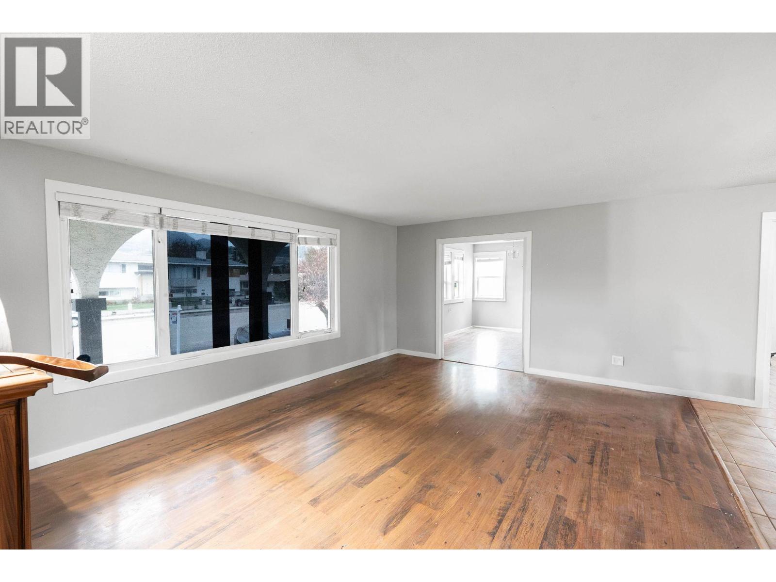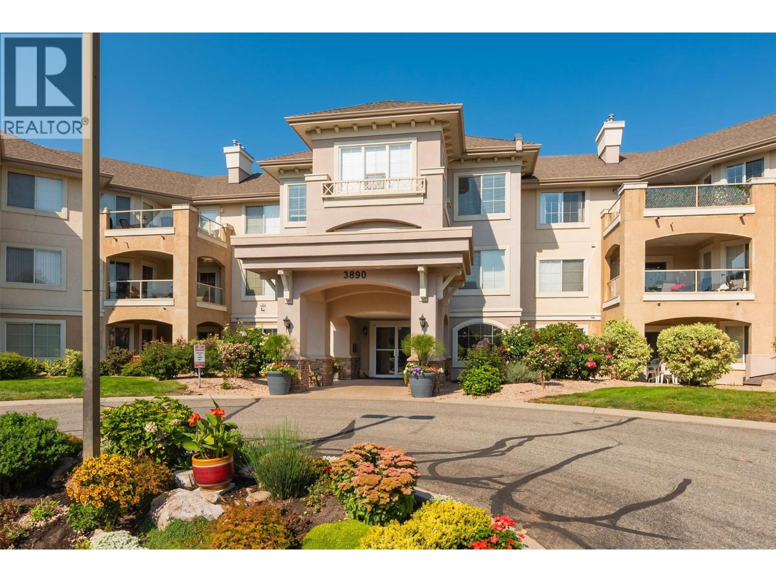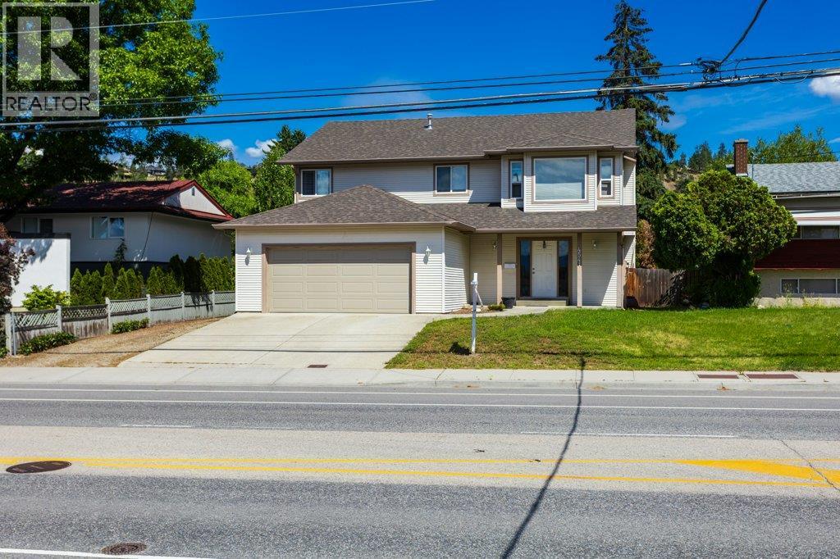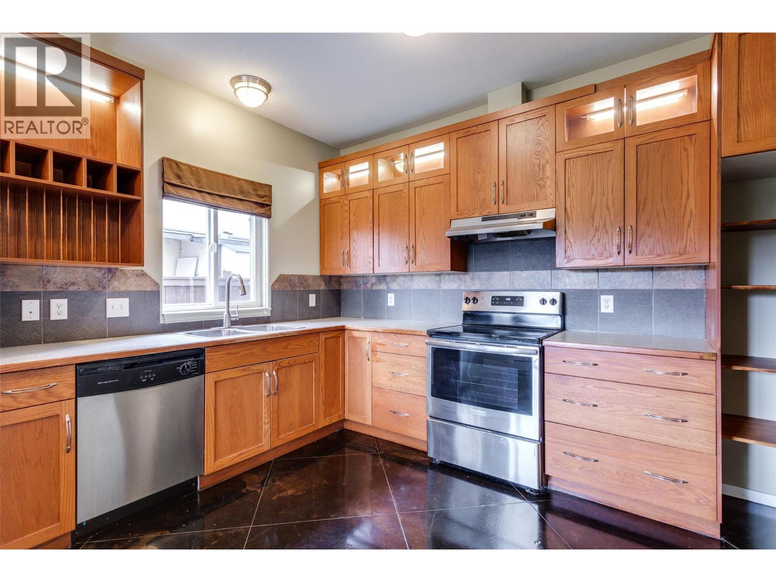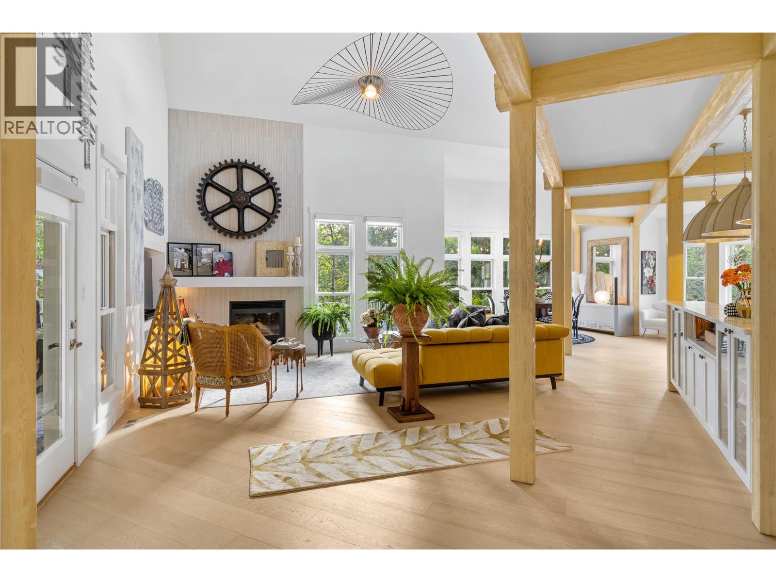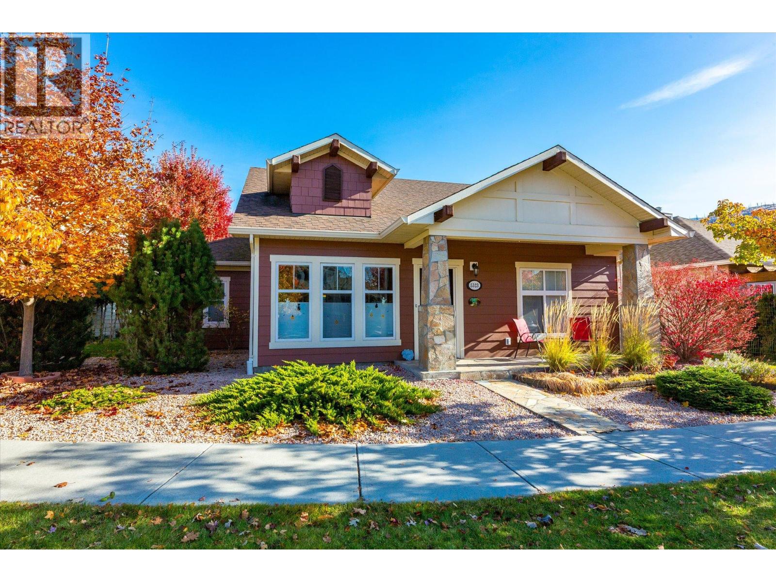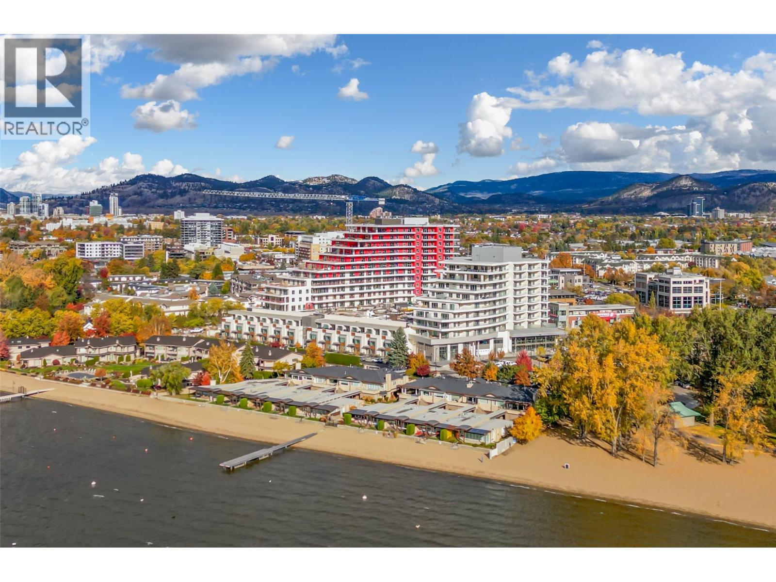- Houseful
- BC
- Kelowna
- Southridge
- 755 S Crest Dr
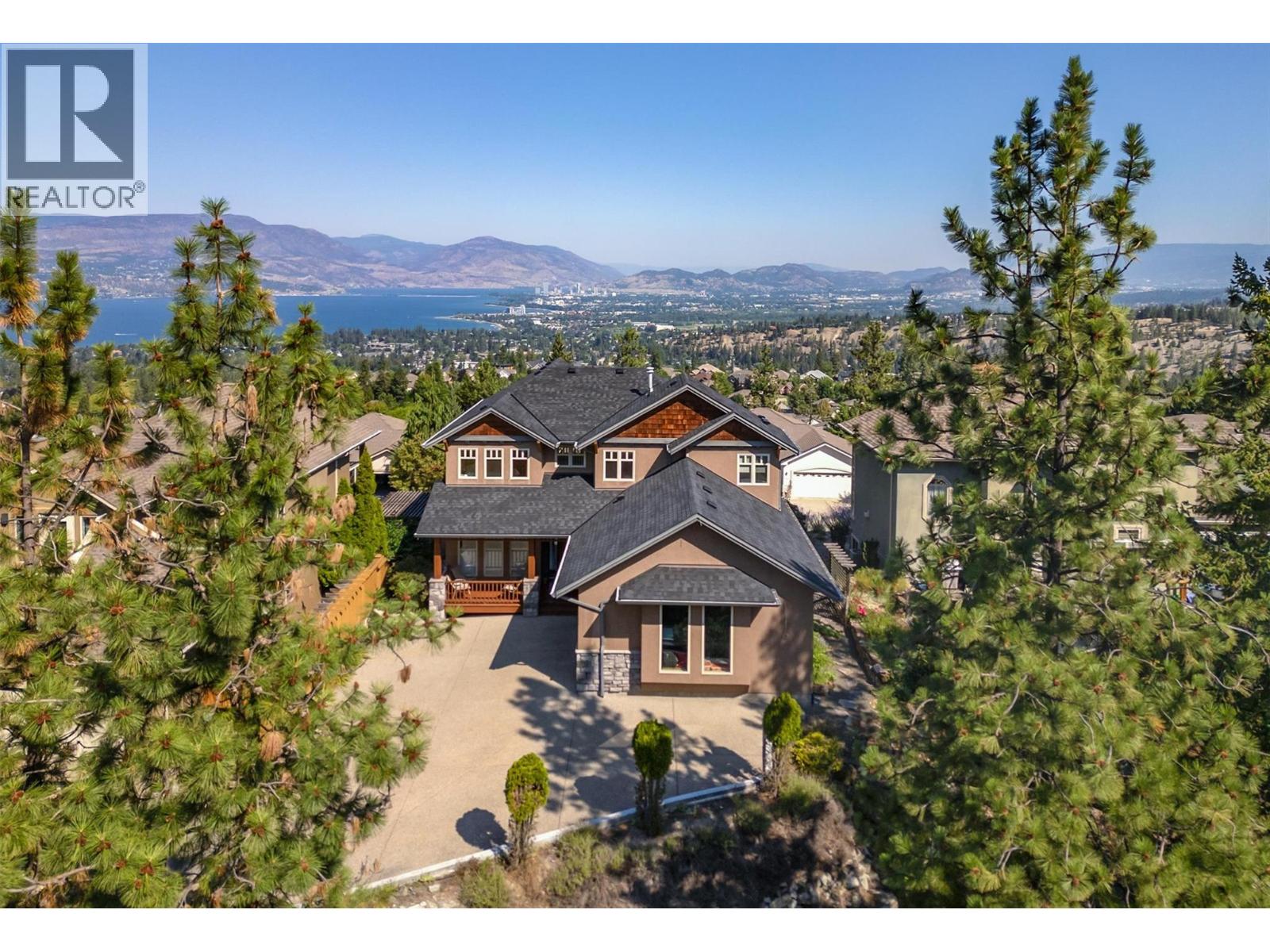
Highlights
Description
- Home value ($/Sqft)$343/Sqft
- Time on Houseful52 days
- Property typeSingle family
- Neighbourhood
- Median school Score
- Lot size6,534 Sqft
- Year built2002
- Garage spaces2
- Mortgage payment
TRULY TRANQUIL WITH STUNNING VIEWS & NATURE ALL AROUND - THIS UPPER MISSION HOME HAS IT ALL. Found at the top of a private laneway this lovely home offers wonderful lake, city, mountain & valley views that can be enjoyed from almost every room in the home. This 3,600+ square foot 3-storey walkout basement home offers 4 bedrooms + den & 4 bathrooms. With warm & welcoming wood accents/beams & hardwood floors, this home also offers an abundance of natural light with 18 ft. ceilings & oversized floor-to-ceiling windows to take in the amazing views AND the sunsets. The open concept living/dining/kitchen (with eating nook) areas offer an efficient & popular floorplan. The kitchen comes complete with a Wolf gas stove, hood fan, stainless side-by-side refrigerator, a Bosch dishwasher, wine fridge & wet bar, a large island with double sinks, plus a butler's pantry. The main floor also offers a den, powder room, plus a large laundry/mud room area. The primary bedroom with view balcony offers a 5-piece ensuite. There are two other bedrooms on the upper level, plus a full bathroom & an inside balcony to take in the views. The basement offers a recreational room, a large bedroom with ensuite, plus two large storage rooms. The roof was replaced in July 2025 & there are new basement carpets. The home has central AC, BBQ gas-line, underground irrigation & a fenced back yard. The home sits beside a greenbelt area complete with walking paths. Priced $100,000 below the 2025 Tax Assessed Value. (id:63267)
Home overview
- Cooling Central air conditioning
- Heat type Forced air, see remarks
- Sewer/ septic Municipal sewage system
- # total stories 2
- Roof Unknown
- Fencing Fence
- # garage spaces 2
- # parking spaces 6
- Has garage (y/n) Yes
- # full baths 3
- # half baths 1
- # total bathrooms 4.0
- # of above grade bedrooms 4
- Flooring Carpeted, ceramic tile, hardwood
- Has fireplace (y/n) Yes
- Subdivision Upper mission
- View Unknown, city view, lake view, mountain view, valley view, view of water, view (panoramic)
- Zoning description Unknown
- Lot desc Landscaped
- Lot dimensions 0.15
- Lot size (acres) 0.15
- Building size 3647
- Listing # 10361174
- Property sub type Single family residence
- Status Active
- Primary bedroom 4.318m X 4.547m
Level: 2nd - Bedroom 3.302m X 3.15m
Level: 2nd - Bedroom 3.175m X 3.073m
Level: 2nd - Bathroom (# of pieces - 4) 1.753m X 3.251m
Level: 2nd - Ensuite bathroom (# of pieces - 5) 4.496m X 3.632m
Level: 2nd - Ensuite bathroom (# of pieces - 4) 1.727m X 2.591m
Level: Basement - Recreational room 7.468m X 5.613m
Level: Basement - Bedroom 5.74m X 4.089m
Level: Basement - Utility 3.734m X 4.343m
Level: Basement - Storage 2.946m X 5.563m
Level: Basement - Den 3.073m X 3.175m
Level: Main - Living room 4.089m X 5.944m
Level: Main - Laundry 3.886m X 2.794m
Level: Main - Dining nook 2.362m X 4.267m
Level: Main - Bathroom (# of pieces - 2) 1.524m X 1.778m
Level: Main - Foyer 2.438m X 2.134m
Level: Main - Kitchen 3.912m X 4.267m
Level: Main - Dining room 3.404m X 6.426m
Level: Main
- Listing source url Https://www.realtor.ca/real-estate/28849330/755-south-crest-drive-kelowna-upper-mission
- Listing type identifier Idx

$-3,333
/ Month





