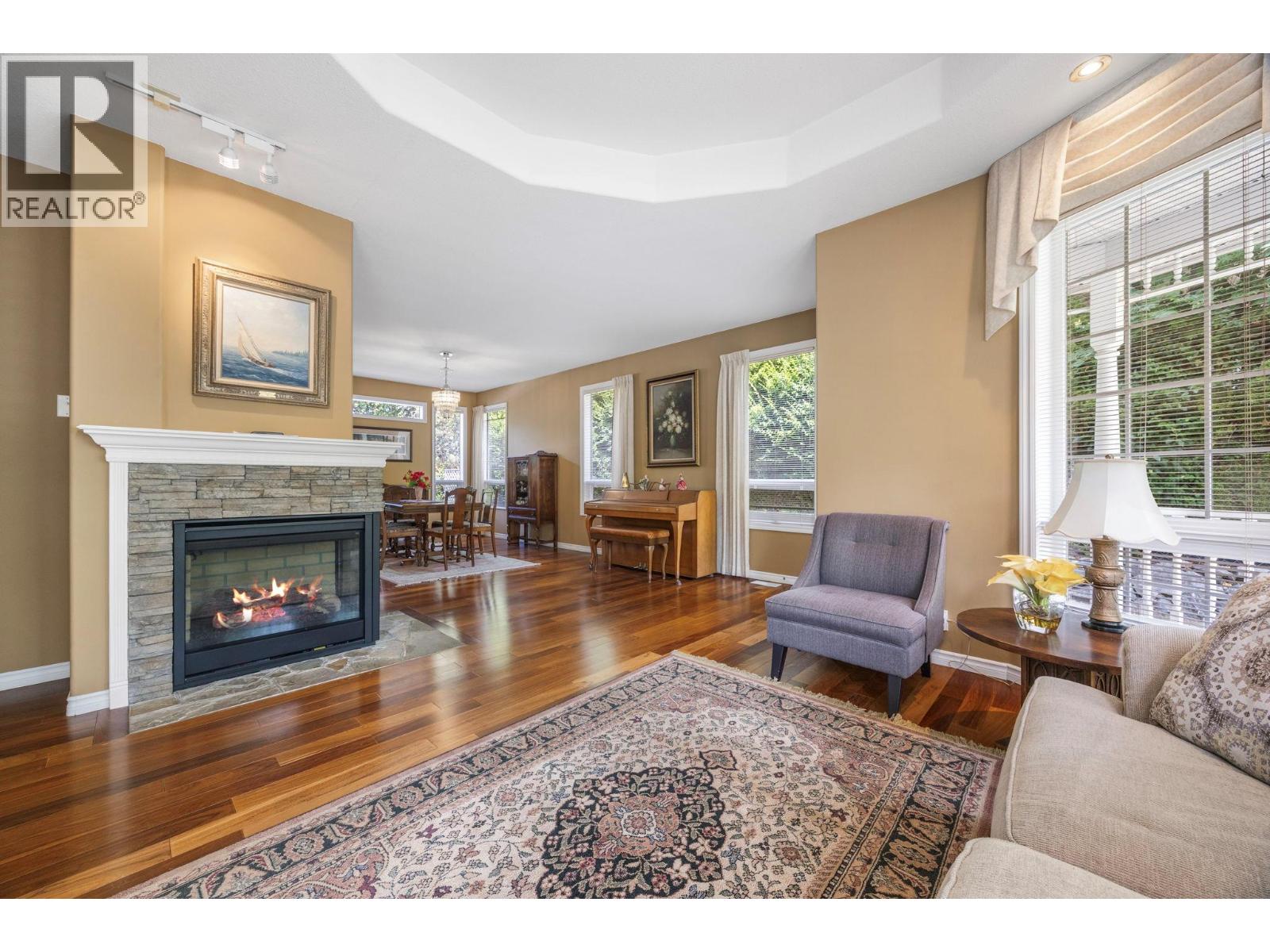
Highlights
Description
- Home value ($/Sqft)$421/Sqft
- Time on Houseful87 days
- Property typeSingle family
- Neighbourhood
- Median school Score
- Lot size10,019 Sqft
- Year built1995
- Garage spaces2
- Mortgage payment
LOCATION Plus! A serene & charming street nestled beside Bellevue Creek. This beautiful 4 bed (3 up) + den, 2.5 bath home offers exceptional RV/boat parking, a spacious layout, & lush gardens. The main features hardwood flrs, a formal living/dining area w/newer gas f/p & high ceilings, a spacious granite-counter kitchen (new gas stove) overlooking the stunning gardens. Adjacent to the kitchen is a cozy family/sitting room, perfect for casual relaxation, with access to the cov. back deck, yard & hot tub. Mn flr bed/office, great for working from home, a convenient 2-pce guest bath & generous laundry. A grand foyer leads up to a bayed lofted space (ideal as a den, playrm or craft area) adds practicality & flexibility. The primary suite features vaulted ceilings, double doors, walk-in closet & 5-piece ensuite w/dual vanity, separate shower & large corner soaker tub. Two add'l beds share a full bath with skylight for lots of natural light & one of the beds even enjoys cheater ensuite access, making it a perfect guest or teen retreat. Whether you're relaxing on the covered back deck or enjoying the peaceful sounds of the creek from the front porch, this home offers a calm, connected lifestyle in one of Kelowna's most desirable neighbourhoods close to schools, shops, restaurants, brew pub & parks. Add'l highlights include a new furnace & a/c, security, newer b/i vac & leaf covers on gutters as well as super storage options in the crawl which has a full-height section as well! (id:63267)
Home overview
- Cooling Central air conditioning
- Heat type Forced air, see remarks
- Sewer/ septic Municipal sewage system
- # total stories 2
- Roof Unknown
- # garage spaces 2
- # parking spaces 6
- Has garage (y/n) Yes
- # full baths 2
- # half baths 1
- # total bathrooms 3.0
- # of above grade bedrooms 4
- Flooring Carpeted, hardwood, tile
- Has fireplace (y/n) Yes
- Subdivision Lower mission
- View Mountain view
- Zoning description Unknown
- Lot desc Underground sprinkler
- Lot dimensions 0.23
- Lot size (acres) 0.23
- Building size 2492
- Listing # 10357335
- Property sub type Single family residence
- Status Active
- Bathroom (# of pieces - 4) Measurements not available
Level: 2nd - Den 2.743m X 2.743m
Level: 2nd - Primary bedroom 4.724m X 4.089m
Level: 2nd - Ensuite bathroom (# of pieces - 5) Measurements not available
Level: 2nd - Bedroom 3.48m X 3.023m
Level: 2nd - Bedroom 4.166m X 3.023m
Level: 2nd - Foyer 4.267m X 2.413m
Level: Main - Bedroom 4.394m X 2.743m
Level: Main - Kitchen 4.623m X 4.978m
Level: Main - Laundry 3.073m X 2.921m
Level: Main - Family room 3.175m X 4.572m
Level: Main - Living room 5.486m X 6.198m
Level: Main - Partial bathroom 2.362m X 1.626m
Level: Main
- Listing source url Https://www.realtor.ca/real-estate/28655682/758-varney-court-kelowna-lower-mission
- Listing type identifier Idx

$-2,800
/ Month











