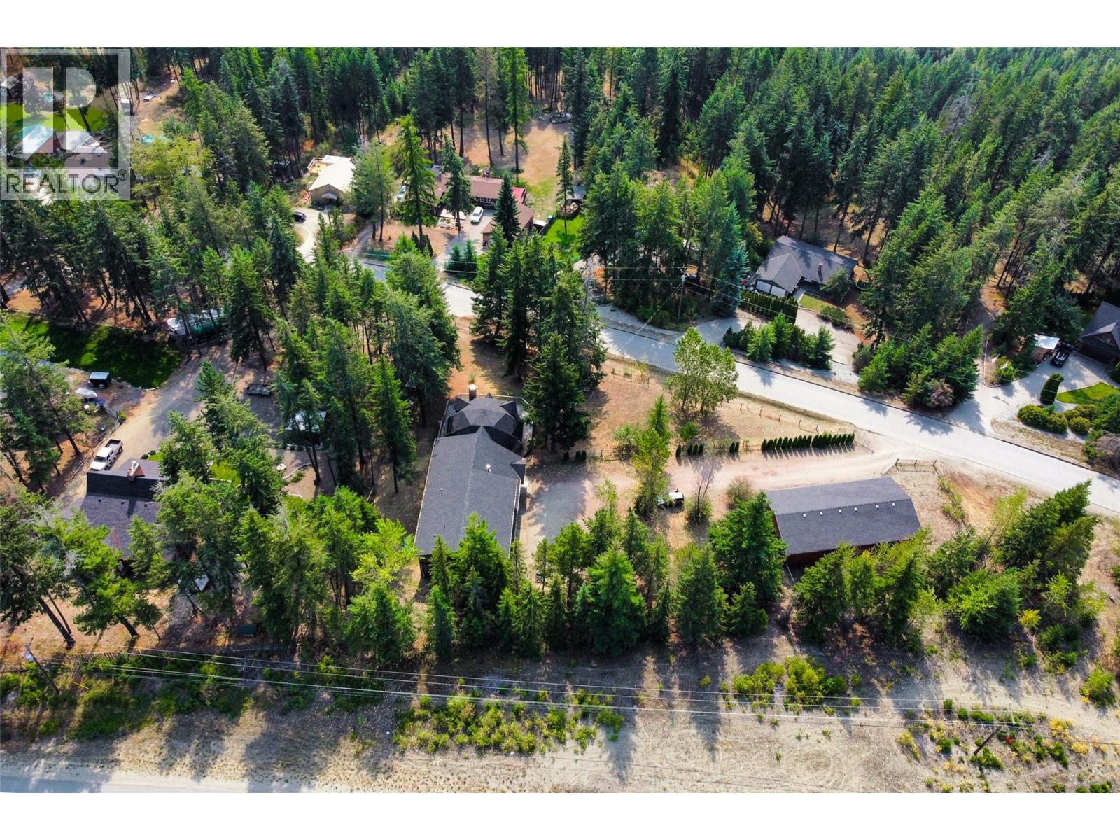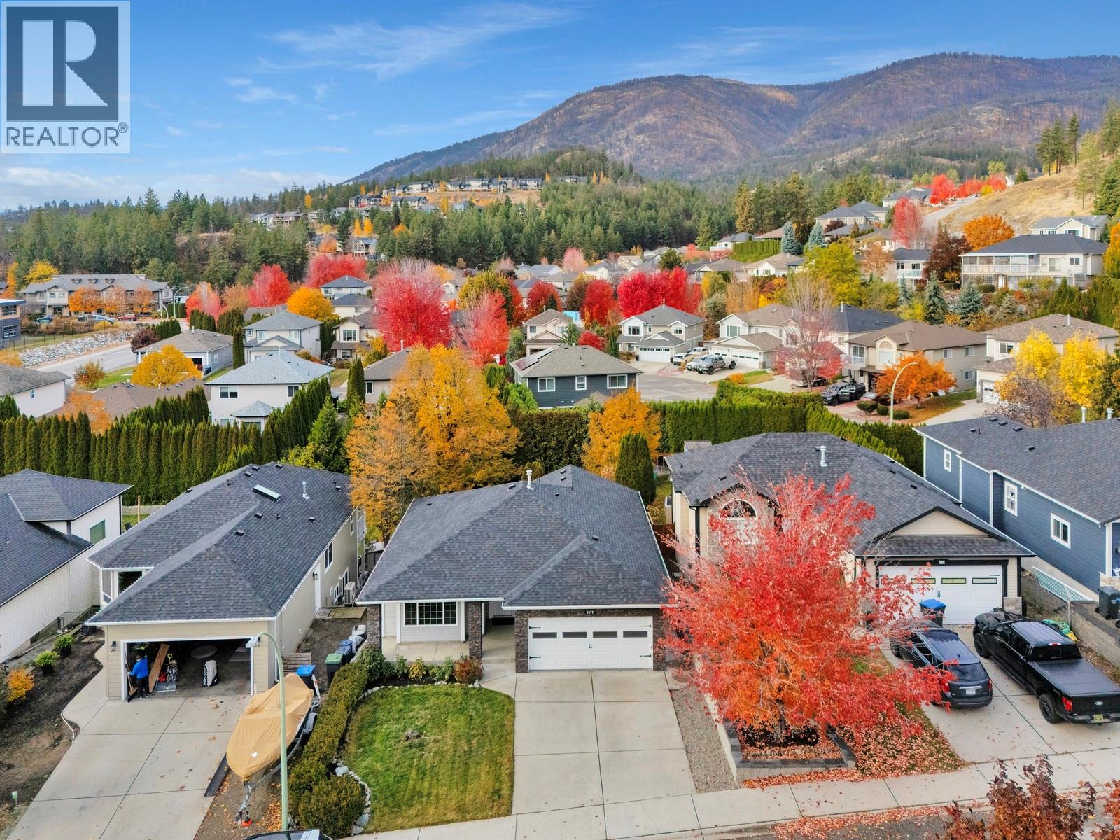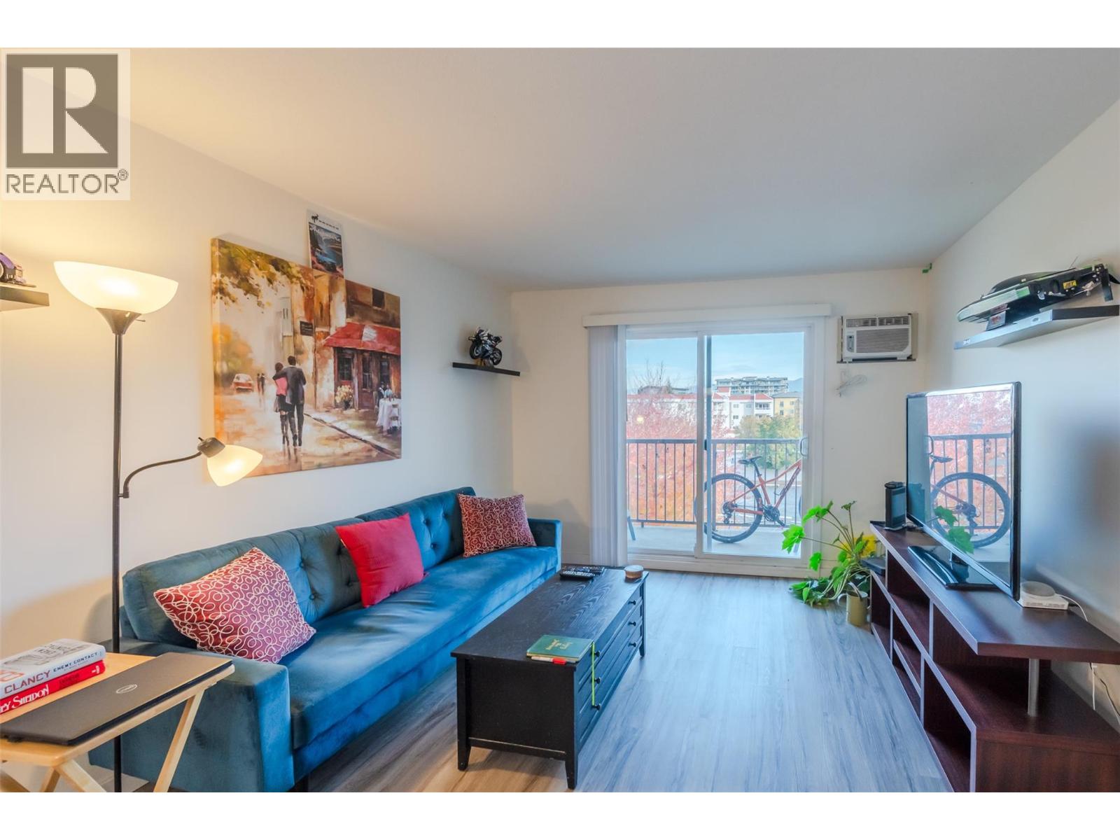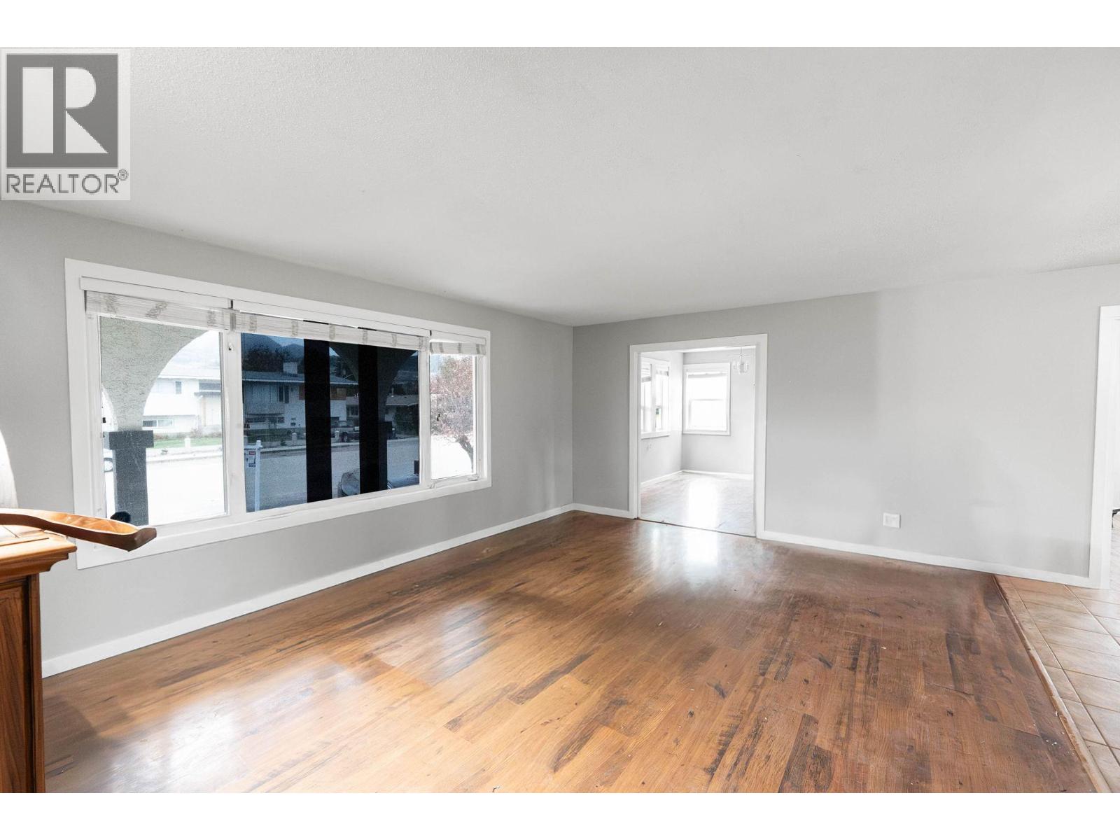
7604 Falcon Ridge Cres
7604 Falcon Ridge Cres
Highlights
Description
- Home value ($/Sqft)$295/Sqft
- Time on Houseful53 days
- Property typeSingle family
- Median school Score
- Lot size1 Acres
- Year built1990
- Garage spaces12
- Mortgage payment
Beautiful 1-Acre Duplex Home in Joe Rich Discover this charming duplex-style home nestled on a spacious 1-acre fully fenced property in the community of Joe Rich. This property offers a perfect blend of comfort, functionality, and outdoor space, just minutes from amenities and outdoor adventures. The main residence features a recent addition (UNFINISHED) with a large kitchen, a primary bedroom with a luxurious 5-piece ensuite, and a cozy propane fireplace. The original home boasts two bedrooms, a loft, and a WETT-inspected wood fireplace, adding character and warmth to the space. Outdoor enthusiasts will appreciate the substantial 3-bay detached shop (30x60) equipped with power, water, a bathroom, and 14-foot ceilings—ideal for workshops or storage. Additionally, a newly attached 3-bay garage (50x35) with 10-foot ceilings provides ample parking and space for your projects and toys. Located just 10 minutes from the nearest grocery store and only 45 minutes to Big White Ski Resort, this property combines rural tranquility with convenient access to amenities and recreation. Don’t miss this fantastic opportunity to own a versatile home with incredible outdoor and workshop space. (id:63267)
Home overview
- Cooling Heat pump
- Heat source Electric
- Heat type Heat pump, see remarks
- Sewer/ septic Septic tank
- # total stories 3
- Roof Unknown
- Fencing Fence
- # garage spaces 12
- # parking spaces 6
- Has garage (y/n) Yes
- # full baths 3
- # half baths 1
- # total bathrooms 4.0
- # of above grade bedrooms 2
- Community features Family oriented, rural setting, pets allowed, rentals allowed
- Subdivision Joe rich
- View Mountain view
- Zoning description Residential
- Lot desc Landscaped, level
- Lot dimensions 1
- Lot size (acres) 1.0
- Building size 4244
- Listing # 10362004
- Property sub type Single family residence
- Status Active
- Kitchen 4.877m X 6.096m
- Primary bedroom 2.87m X 3.2m
- Living room 10.363m X 12.192m
- Partial bathroom Measurements not available
Level: 2nd - Loft 7.62m X 3.658m
Level: 2nd - Ensuite bathroom (# of pieces - 5) Measurements not available
Level: 2nd - Ensuite bathroom (# of pieces - 4) Measurements not available
Level: Basement - Primary bedroom 5.486m X 3.962m
Level: Basement - Bedroom 6.096m X 3.658m
Level: Basement - Family room 6.096m X 4.572m
Level: Basement - Full bathroom Measurements not available
Level: Main - Dining room 4.267m X 5.182m
Level: Main - Workshop 15.24m X 10.668m
Level: Main - Living room 6.401m X 3.962m
Level: Main - Kitchen 4.572m X 3.658m
Level: Main - Workshop 18.288m X 9.144m
Level: Main
- Listing source url Https://www.realtor.ca/real-estate/28842323/7604-falcon-ridge-crescent-kelowna-joe-rich
- Listing type identifier Idx

$-3,333
/ Month












