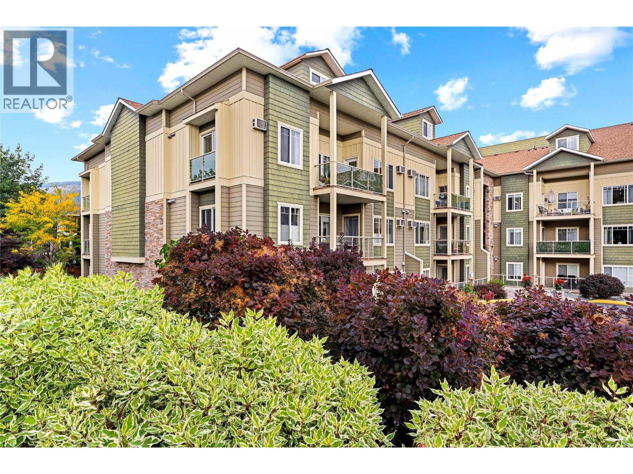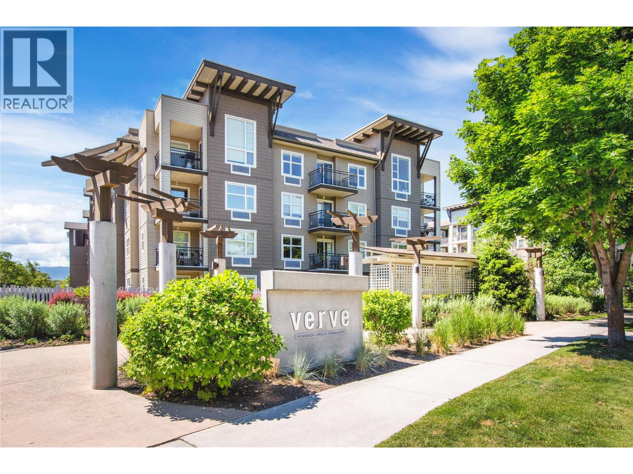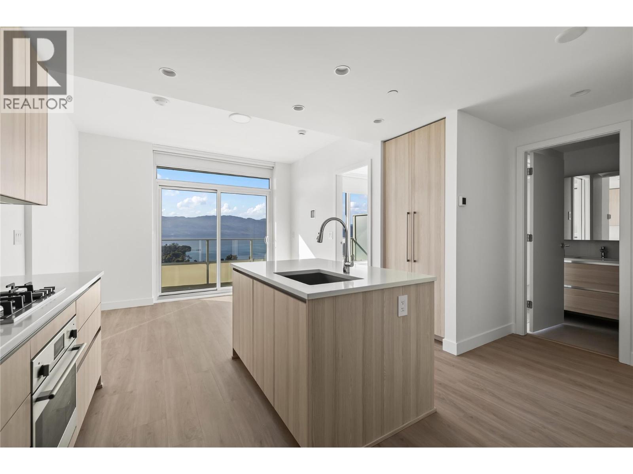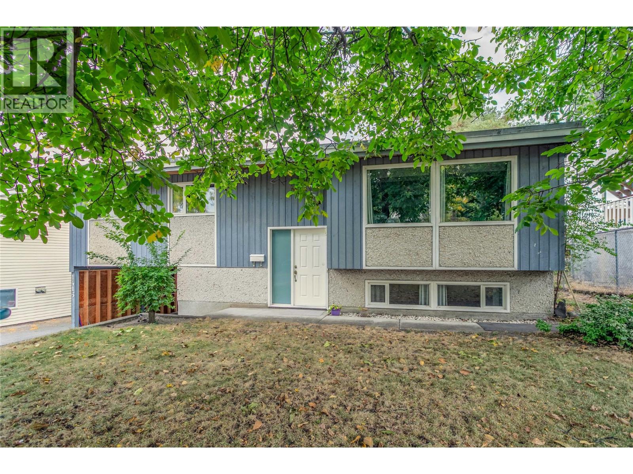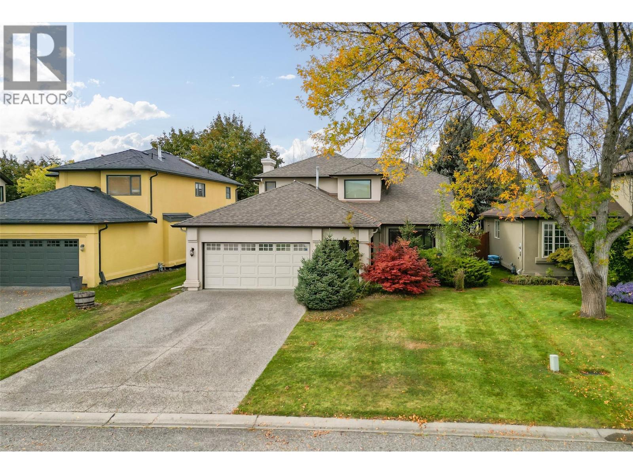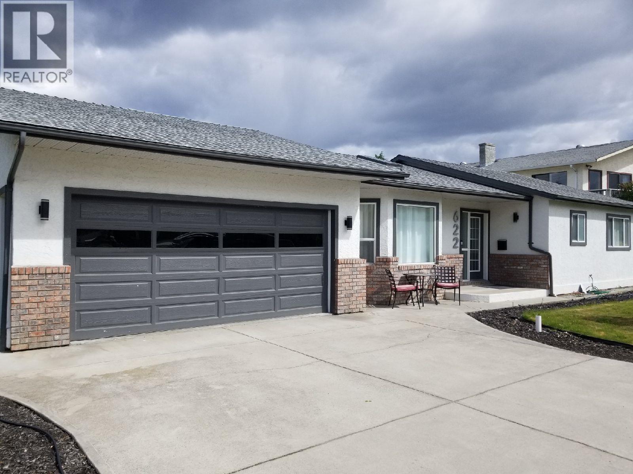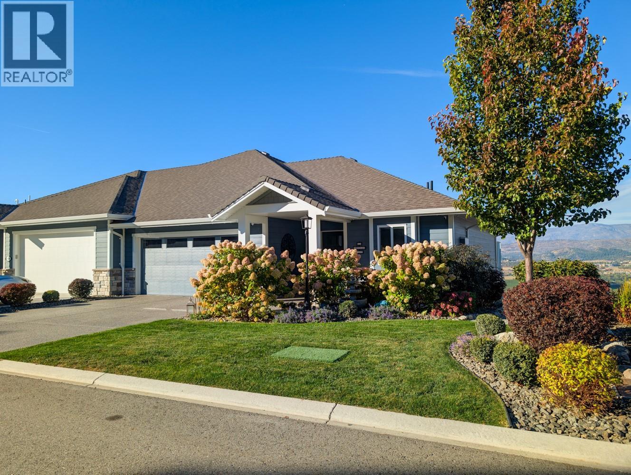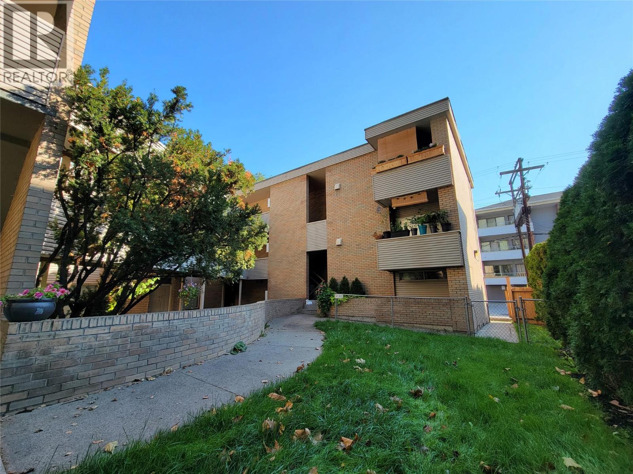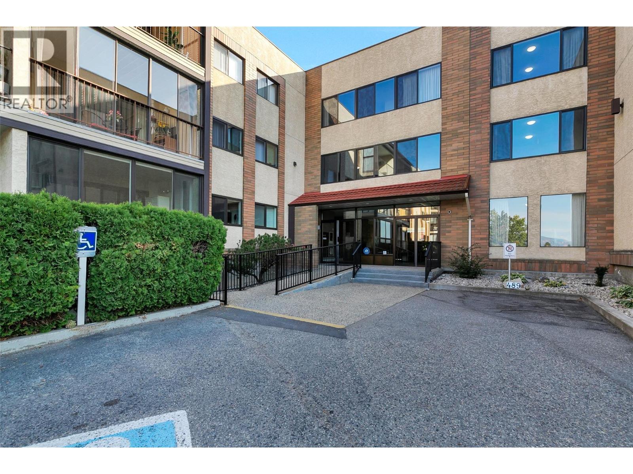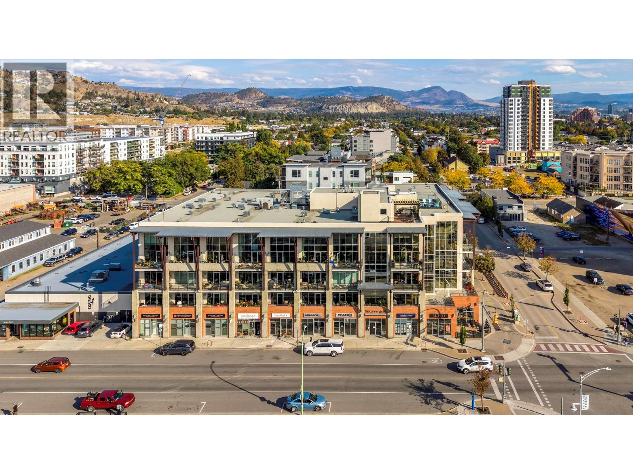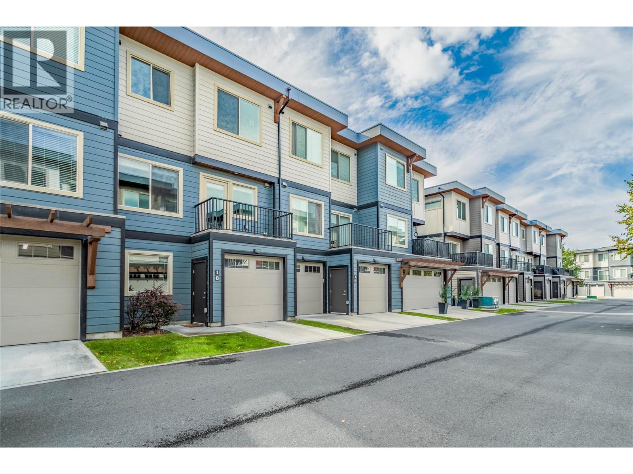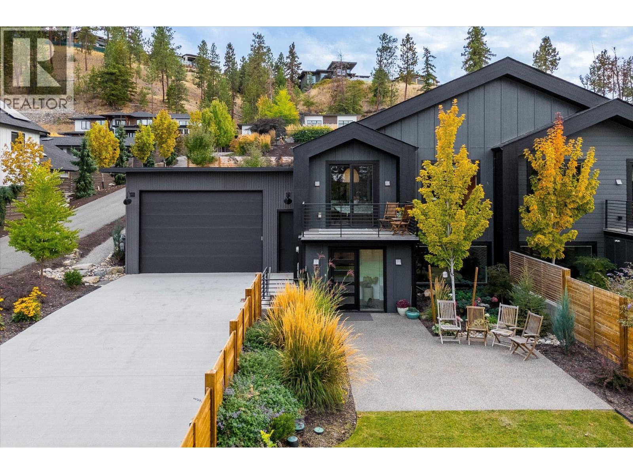
Highlights
Description
- Home value ($/Sqft)$560/Sqft
- Time on Housefulnew 19 hours
- Property typeSingle family
- StyleSplit level entry
- Neighbourhood
- Median school Score
- Lot size6,098 Sqft
- Year built2024
- Garage spaces2
- Mortgage payment
Modern design meets the relaxed charm of Mission living. Built by award winning Thomson Dwellings, this 3bdrm, 3bath home offers thoughtful design, quality craftsmanship, and plenty of room for all your lifestyle needs. One of the true highlights is the OVERSIZE DOUBLE GARAGE — perfect for your boat, RV, or extra storage. Step inside and you’ll instantly feel at home. Soaring vaulted ceilings, skylights, and natural light fill the open-concept main floor, creating a bright and welcoming atmosphere. The kitchen is both stylish and functional, featuring a large sit-up island, sleek flat-panel cabinetry, quartz countertops, high-end appliances, and a walk-in pantry. The living area is anchored by a beautiful fireplace with custom tile surround and built-in bench seating, making it the perfect spot to relax and unwind. The main-level primary suite opens to the back patio and feels like a peaceful retreat, complete with a spa-inspired ensuite featuring dual vanities, a soaker tub, a glass-and-tile shower, and a walk-in closet. Downstairs, you’ll find two additional bedrooms, a full bath, laundry, and a spacious rec room with a quartz-topped bar, beverage fridge, and accent lighting. Enjoy both front and back outdoor living spaces, plus easy access to everything the Mission has to offer — wineries, beaches, schools, and endless hiking and biking trails. Thoughtfully designed and beautifully finished, the perfect blend of comfort, convenience, and Okanagan lifestyle. (id:63267)
Home overview
- Cooling Central air conditioning
- Heat type Forced air
- Sewer/ septic Municipal sewage system
- # total stories 2
- Roof Unknown
- Fencing Fence
- # garage spaces 2
- # parking spaces 6
- Has garage (y/n) Yes
- # full baths 2
- # half baths 1
- # total bathrooms 3.0
- # of above grade bedrooms 3
- Flooring Carpeted, hardwood, tile
- Has fireplace (y/n) Yes
- Subdivision Upper mission
- View Mountain view
- Zoning description Unknown
- Directions 1502329
- Lot desc Landscaped, underground sprinkler
- Lot dimensions 0.14
- Lot size (acres) 0.14
- Building size 2028
- Listing # 10365107
- Property sub type Single family residence
- Status Active
- Utility 1.575m X 2.21m
Level: Lower - Foyer 2.997m X 1.651m
Level: Lower - Bedroom 3.302m X 3.073m
Level: Lower - Laundry 1.549m X 2.032m
Level: Lower - Recreational room 3.429m X 5.664m
Level: Lower - Bathroom (# of pieces - 4) 2.21m X 2.134m
Level: Lower - Bedroom 3.454m X 2.921m
Level: Lower - Primary bedroom 3.759m X 3.937m
Level: Main - Bathroom (# of pieces - 2) 2.159m X 1.372m
Level: Main - Ensuite bathroom (# of pieces - 5) 3.124m X 2.87m
Level: Main - Kitchen 2.819m X 3.378m
Level: Main - Dining room 2.819m X 2.261m
Level: Main - Living room 4.166m X 5.74m
Level: Main
- Listing source url Https://www.realtor.ca/real-estate/28974270/761-barnaby-road-kelowna-upper-mission
- Listing type identifier Idx

$-3,027
/ Month

