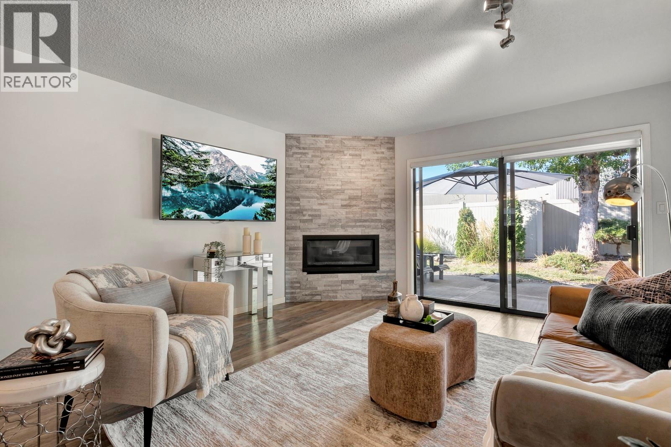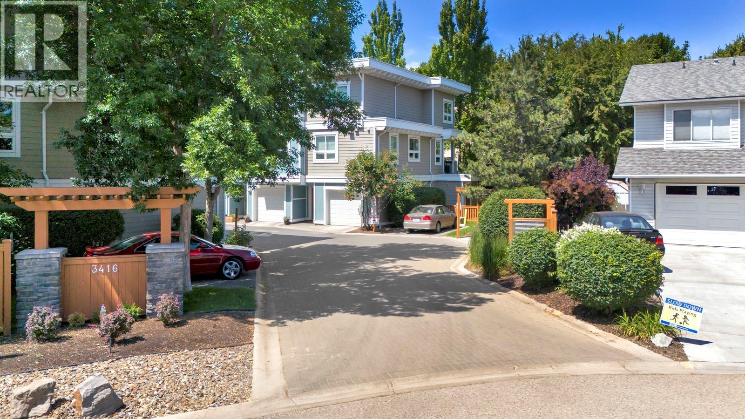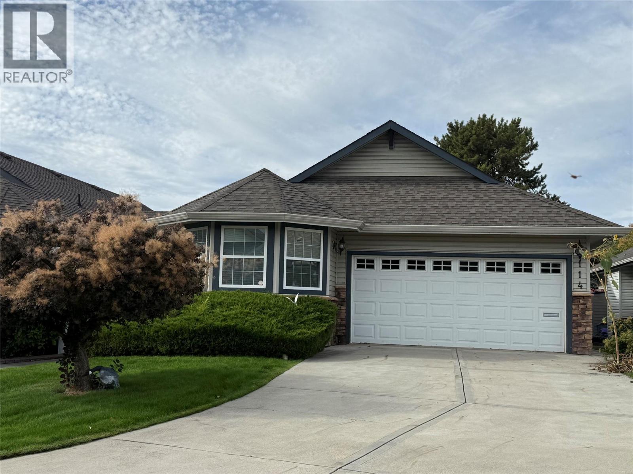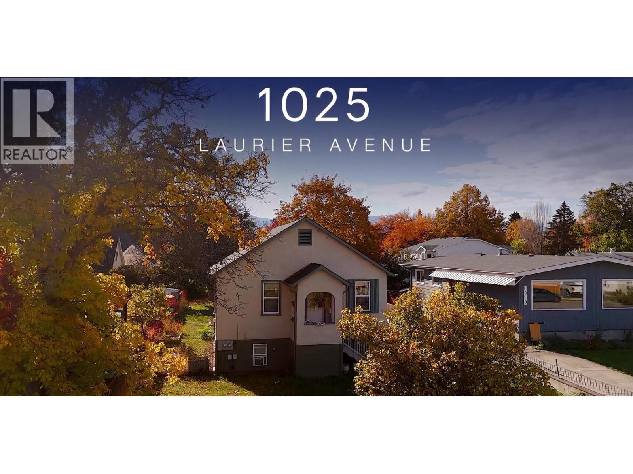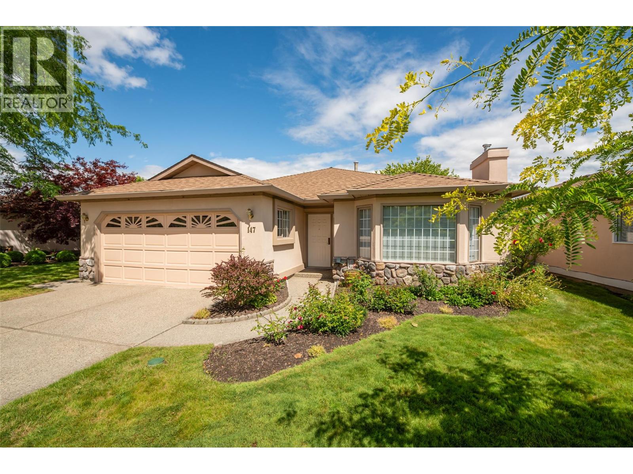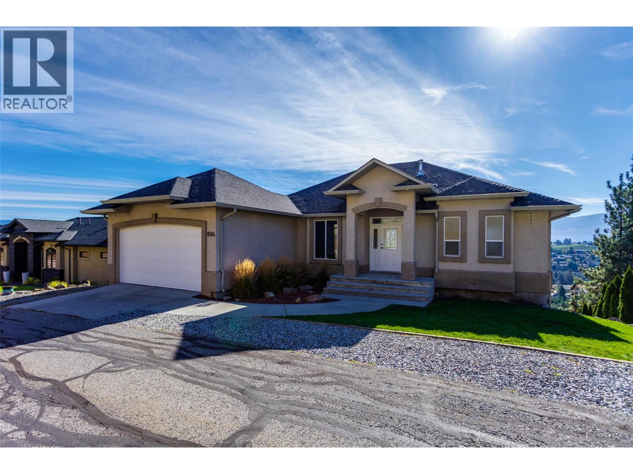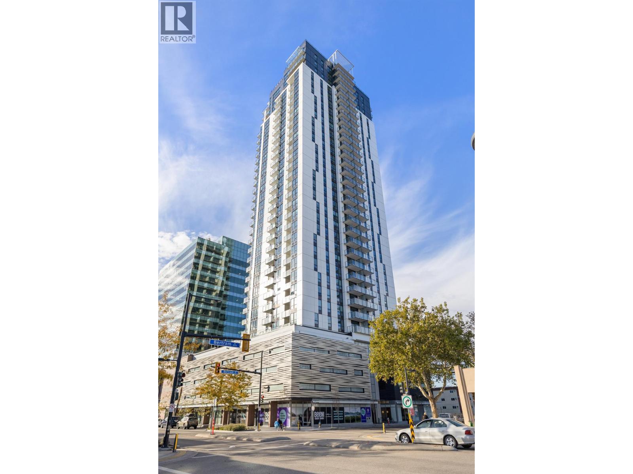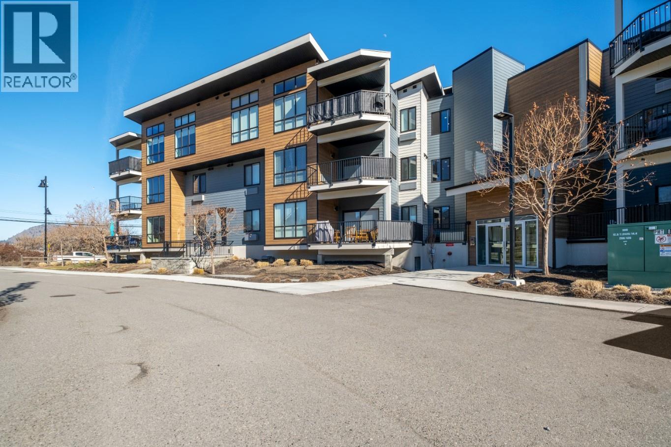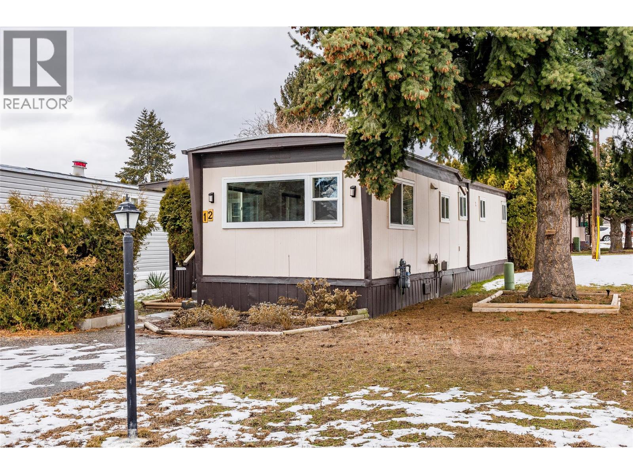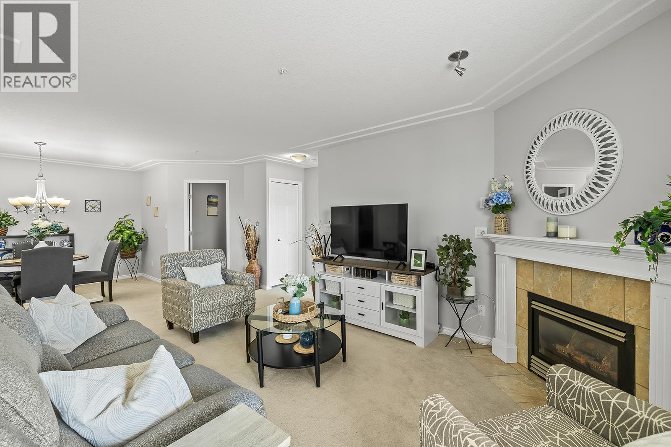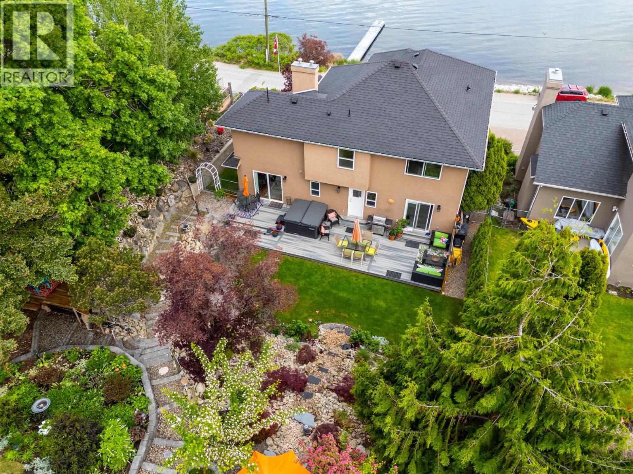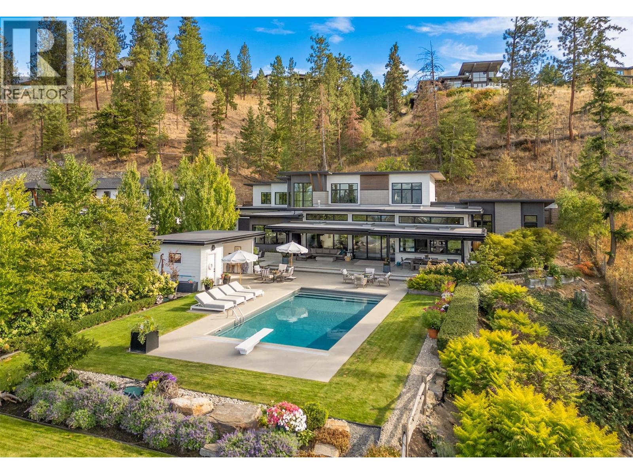
Highlights
Description
- Home value ($/Sqft)$821/Sqft
- Time on Housefulnew 6 days
- Property typeSingle family
- StyleRanch
- Neighbourhood
- Median school Score
- Lot size0.77 Acre
- Year built2017
- Garage spaces2
- Mortgage payment
Perched along the beautiful Barnaby Bench just above the Lower Mission, this West Coast contemporary inspired residence is a true architectural statement. Designed & built by award-winning Thomson Dwellings, this home beautifully integrates into its natural surroundings, offering views of Okanagan Lake, city lights & surrounding mountains. Situated on a private 0.77ac estate, the setting strikes the perfect balance of sophistication & comfort. From the moment you arrive along the tree-lined driveway, this estate impresses w/natural stone, cedar accents and a custom carved front door that set the tone for the artistry within. Step inside to cathedral-height ceilings, walls of glass that invite the outdoors in & thoughtfully crafted living spaces. The floor plan offers 5 bdrms & 4 baths, including a main level primary retreat, guest bdrm and home office while the upper level offers 3 additional bdrms. Designed for everyday living & extraordinary entertaining, the home features a chef-inspired kitchen w/marble counters & 6 person island, a sunken Great Room w/12’ ceilings and a dramatic f/p wall and seamless transitions from indoors to out. Expansive terraces flow to the resort-style backyard, a private sanctuary with a custom pool, hot tub, gas fire tables, covered dining & lounge areas and a fully equipped cabana. Every element of this property speaks to quality and intention, blending gathering spaces & private retreats, this residence is more than a home-it’s a lifestyle. (id:63267)
Home overview
- Cooling Central air conditioning
- Heat type Forced air
- Has pool (y/n) Yes
- Sewer/ septic Municipal sewage system
- # total stories 2
- Fencing Fence
- # garage spaces 2
- # parking spaces 8
- Has garage (y/n) Yes
- # full baths 4
- # total bathrooms 4.0
- # of above grade bedrooms 5
- Flooring Hardwood, tile
- Has fireplace (y/n) Yes
- Community features Family oriented
- Subdivision Upper mission
- View Unknown, city view, lake view, mountain view, valley view, view of water
- Zoning description Unknown
- Directions 1502329
- Lot desc Landscaped, underground sprinkler
- Lot dimensions 0.77
- Lot size (acres) 0.77
- Building size 4624
- Listing # 10363332
- Property sub type Single family residence
- Status Active
- Other 2.489m X 3.658m
Level: 2nd - Bedroom 4.953m X 3.607m
Level: 2nd - Bedroom 4.597m X 3.658m
Level: 2nd - Bedroom 3.683m X 4.089m
Level: 2nd - Ensuite bathroom (# of pieces - 4) 2.616m X 2.21m
Level: 2nd - Bathroom (# of pieces - 4) 4.877m X 1.981m
Level: 2nd - Family room 6.071m X 5.461m
Level: 2nd - Other 7.137m X 9.246m
Level: Main - Other 2.311m X 2.134m
Level: Main - Great room 5.639m X 5.08m
Level: Main - Dining room 5.588m X 3.15m
Level: Main - Primary bedroom 3.531m X 5.055m
Level: Main - Other 2.743m X 4.14m
Level: Main - Utility 2.311m X 3.708m
Level: Main - Kitchen 8.103m X 4.877m
Level: Main - Mudroom 3.15m X 5.105m
Level: Main - Foyer 3.378m X 1.93m
Level: Main - Office 3.023m X 3.81m
Level: Main - Bedroom 3.759m X 3.759m
Level: Main - Laundry 2.261m X 4.191m
Level: Main
- Listing source url Https://www.realtor.ca/real-estate/28936979/763-barnaby-road-kelowna-upper-mission
- Listing type identifier Idx

$-10,120
/ Month

