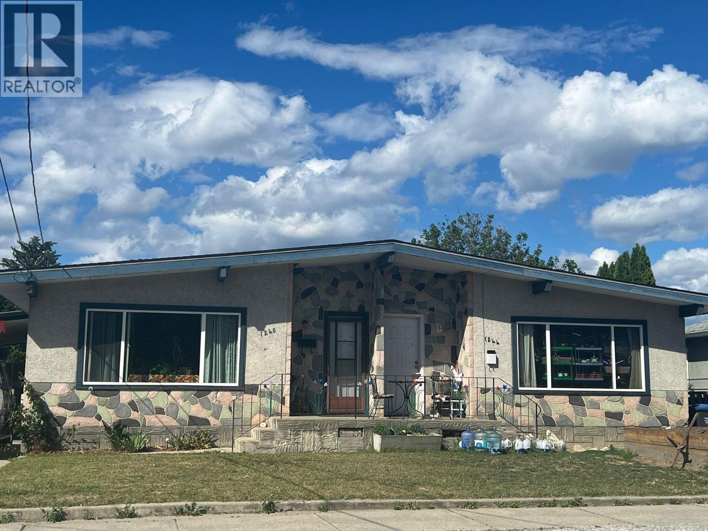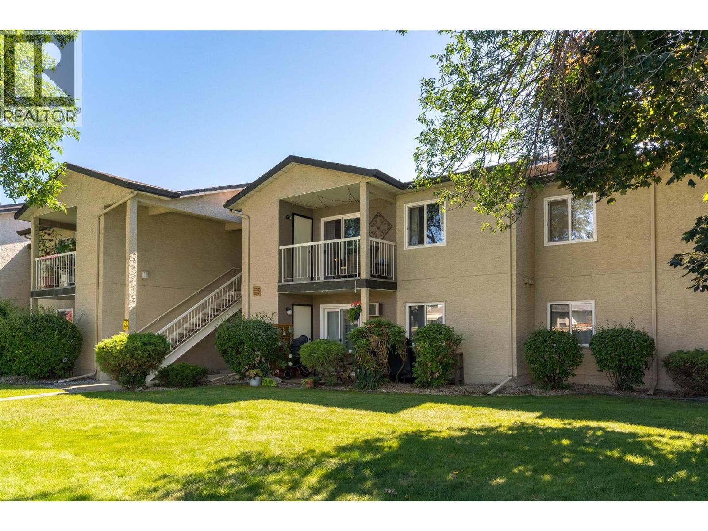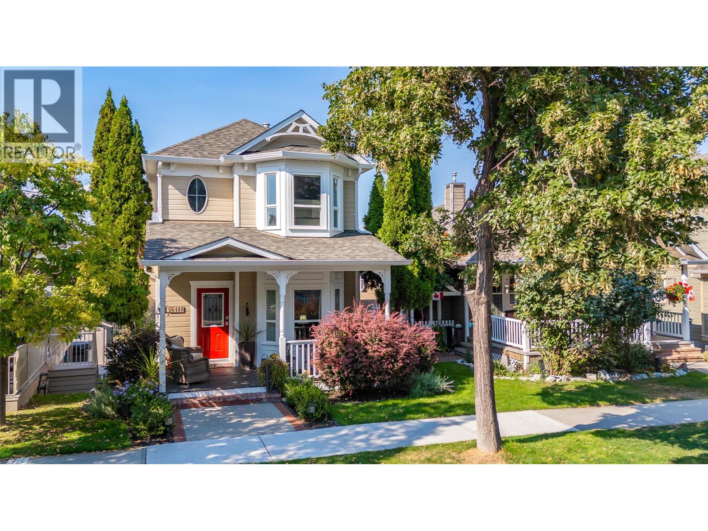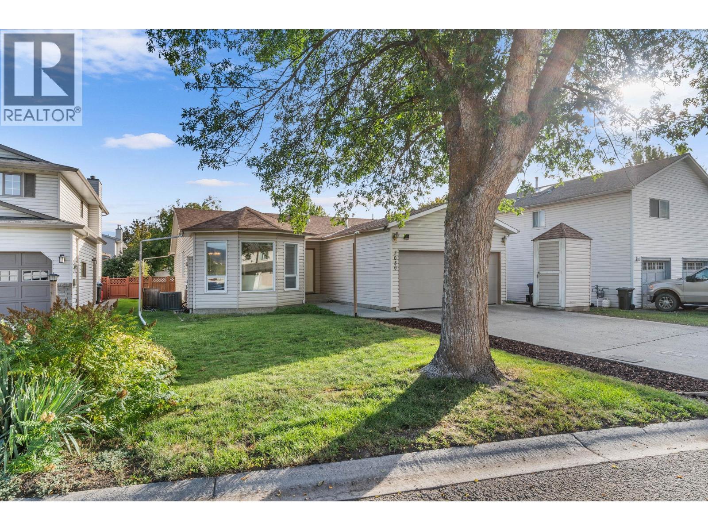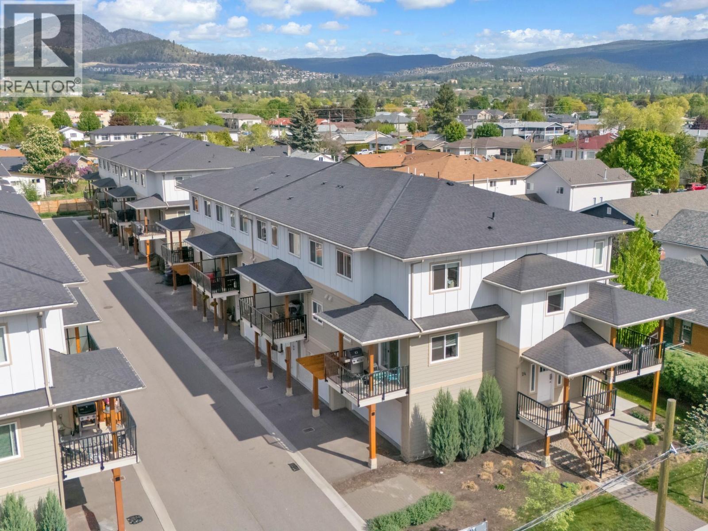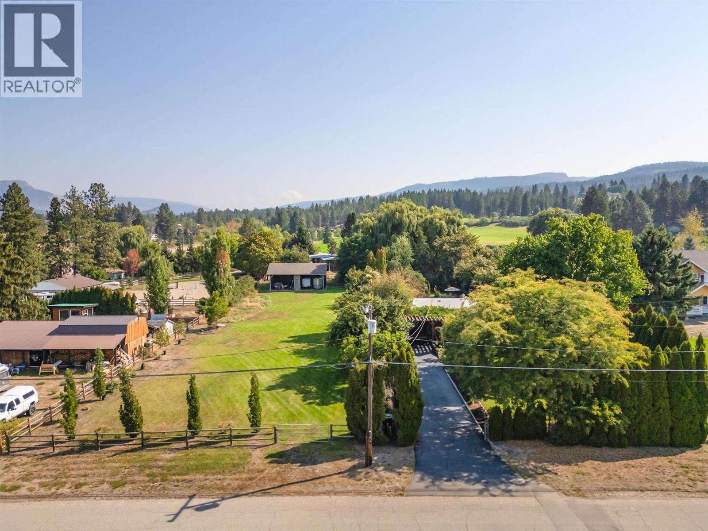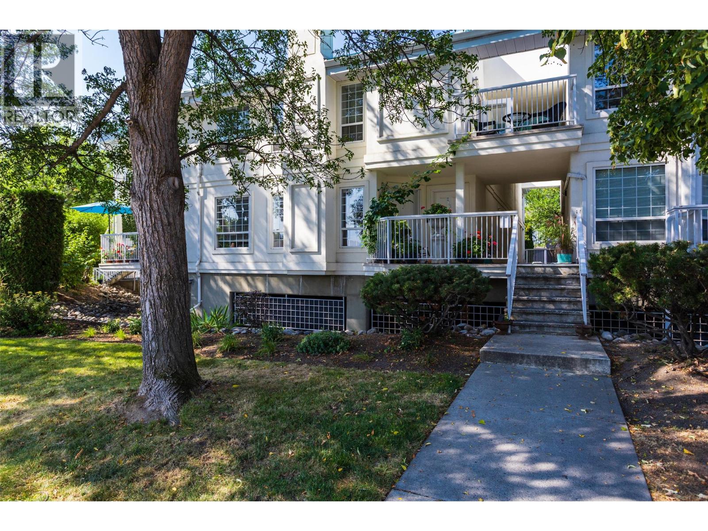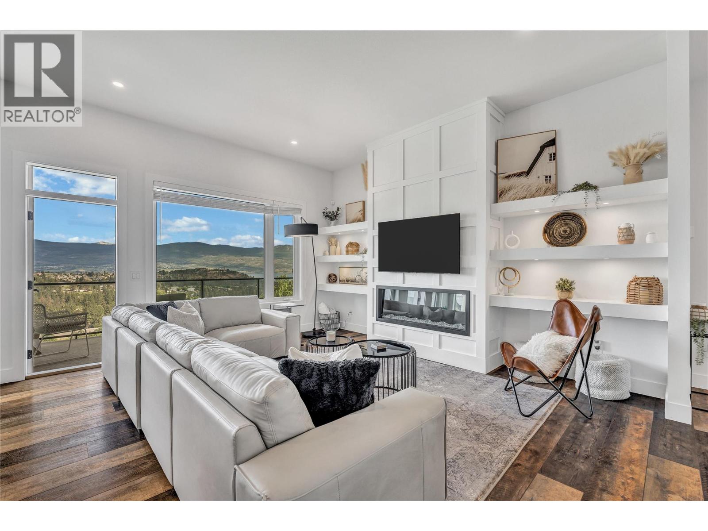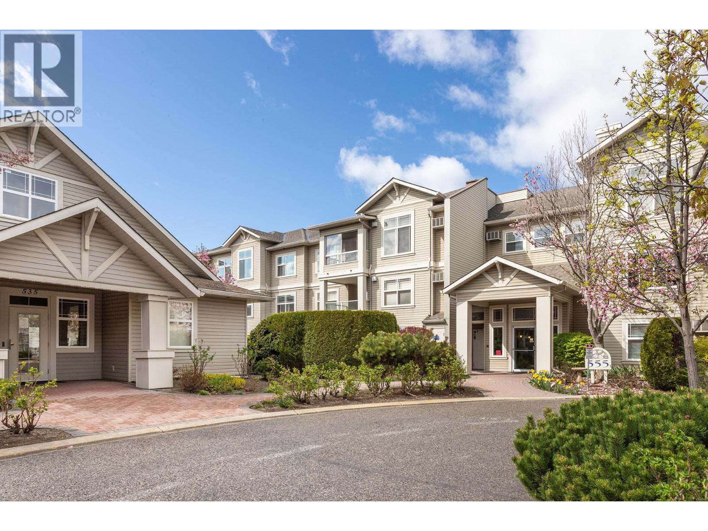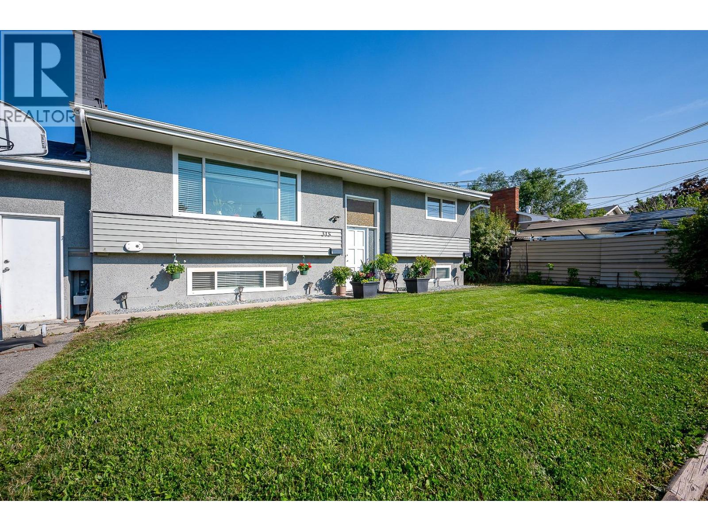- Houseful
- BC
- Kelowna
- Pandos-Francis
- 763 Patterson Ave
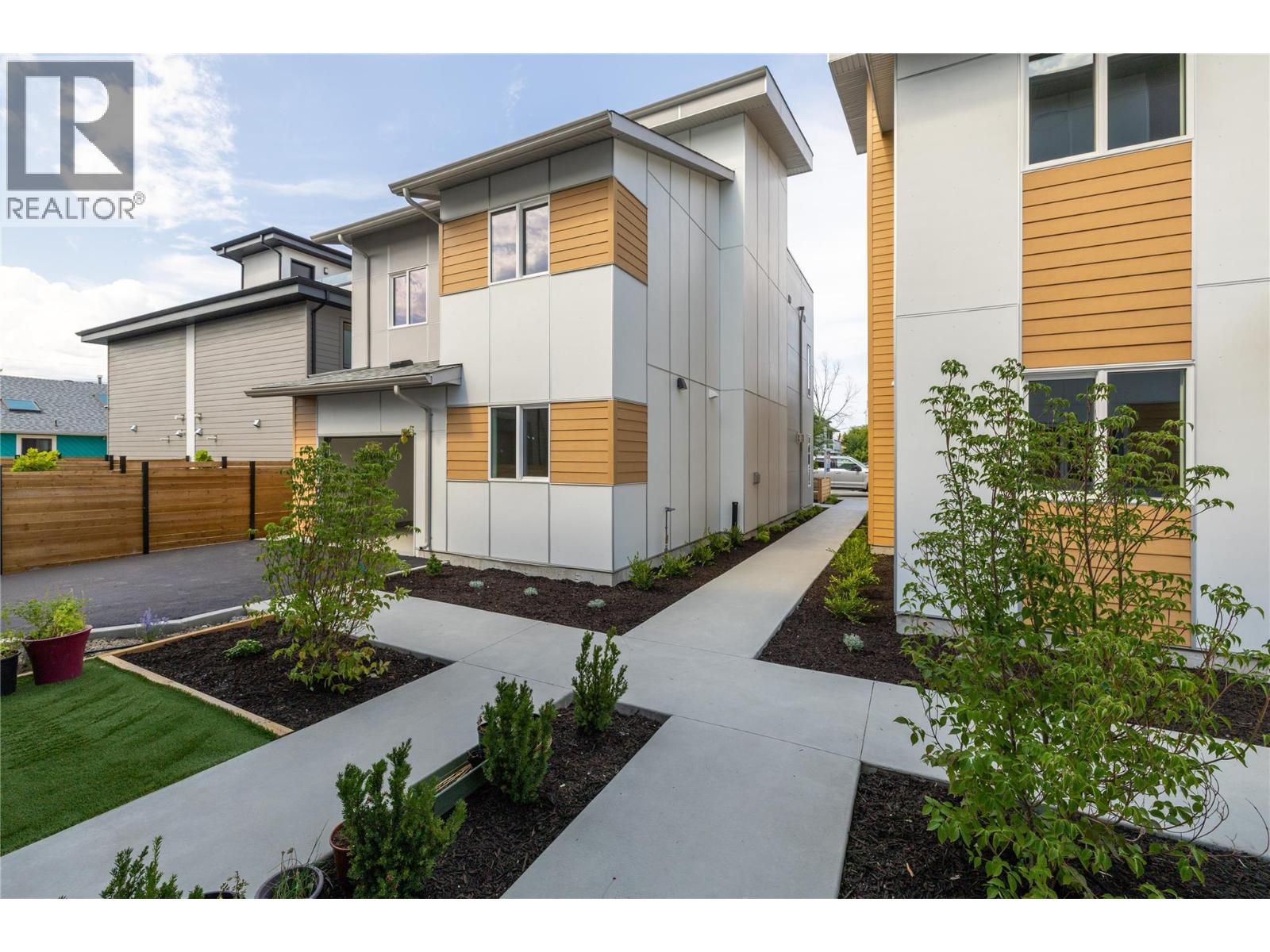
Highlights
Description
- Home value ($/Sqft)$439/Sqft
- Time on Housefulnew 2 hours
- Property typeSingle family
- StyleSplit level entry
- Neighbourhood
- Median school Score
- Year built2025
- Garage spaces1
- Mortgage payment
Stylish Townhome in Pandosy Village! This gorgeous 3-bedroom + den, 4-bathroom townhouse combines high-end finishes, smart functionality, and unbeatable walkability. The bright, open-concept main floor showcases a chef-inspired kitchen with a large corner pantry, oversized island with seating, and seamless flow into the dining area and inviting great room—complete with a cozy natural gas fireplace. Upstairs, the primary suite is a true retreat with a walk-in closet and spa-like ensuite featuring a double vanity, freestanding tub, and walk-in shower. Two additional bedrooms, a second full bathroom with double vanity, plus a beautifully designed laundry room—with brand-new LG washer/dryer, folding counter, sink, and extra storage—complete the upper level. The crown jewel of this home is the top-floor recreation room with soaring vaulted ceilings, sleek wet bar, and direct access to an expansive rooftop patio—perfect for entertaining, relaxing in the sun, or adding a hot tub for the ultimate Okanagan lifestyle. Just two blocks from Kinsmen Beach and steps to the vibrant shops, dining, and amenities of Pandosy Village, this central location also offers easy access to Kelowna General Hospital, parks, and schools. Stylish, spacious, and perfectly situated—this is your chance to experience Kelowna living at its finest! (id:63267)
Home overview
- Cooling Central air conditioning
- Heat type Forced air, see remarks
- Sewer/ septic Municipal sewage system
- # total stories 3
- # garage spaces 1
- # parking spaces 1
- Has garage (y/n) Yes
- # full baths 2
- # half baths 2
- # total bathrooms 4.0
- # of above grade bedrooms 3
- Subdivision Kelowna south
- Zoning description Unknown
- Lot size (acres) 0.0
- Building size 2451
- Listing # 10362990
- Property sub type Single family residence
- Status Active
- Bedroom 3.785m X 2.972m
Level: 2nd - Other 1.829m X 3.251m
Level: 2nd - Bedroom 3.658m X 3.632m
Level: 2nd - Laundry 1.956m X 3.632m
Level: 2nd - Bathroom (# of pieces - 5) 1.676m X 3.658m
Level: 2nd - Primary bedroom 4.978m X 4.242m
Level: 2nd - Ensuite bathroom (# of pieces - 6) 3.327m X 3.632m
Level: 2nd - Recreational room 4.089m X 4.166m
Level: 3rd - Bathroom (# of pieces - 2) 1.803m X 1.6m
Level: 3rd - Other 2.388m X 0.686m
Level: 3rd - Dining room 3.912m X 4.572m
Level: Main - Office 3.404m X 2.997m
Level: Main - Other 7.315m X 3.962m
Level: Main - Bathroom (# of pieces - 2) 1.499m X 1.778m
Level: Main - Utility 0.965m X 2.642m
Level: Main - Kitchen 4.089m X 4.089m
Level: Main - Living room 4.953m X 3.531m
Level: Main
- Listing source url Https://www.realtor.ca/real-estate/28869028/763-patterson-avenue-kelowna-kelowna-south
- Listing type identifier Idx

$-2,867
/ Month

