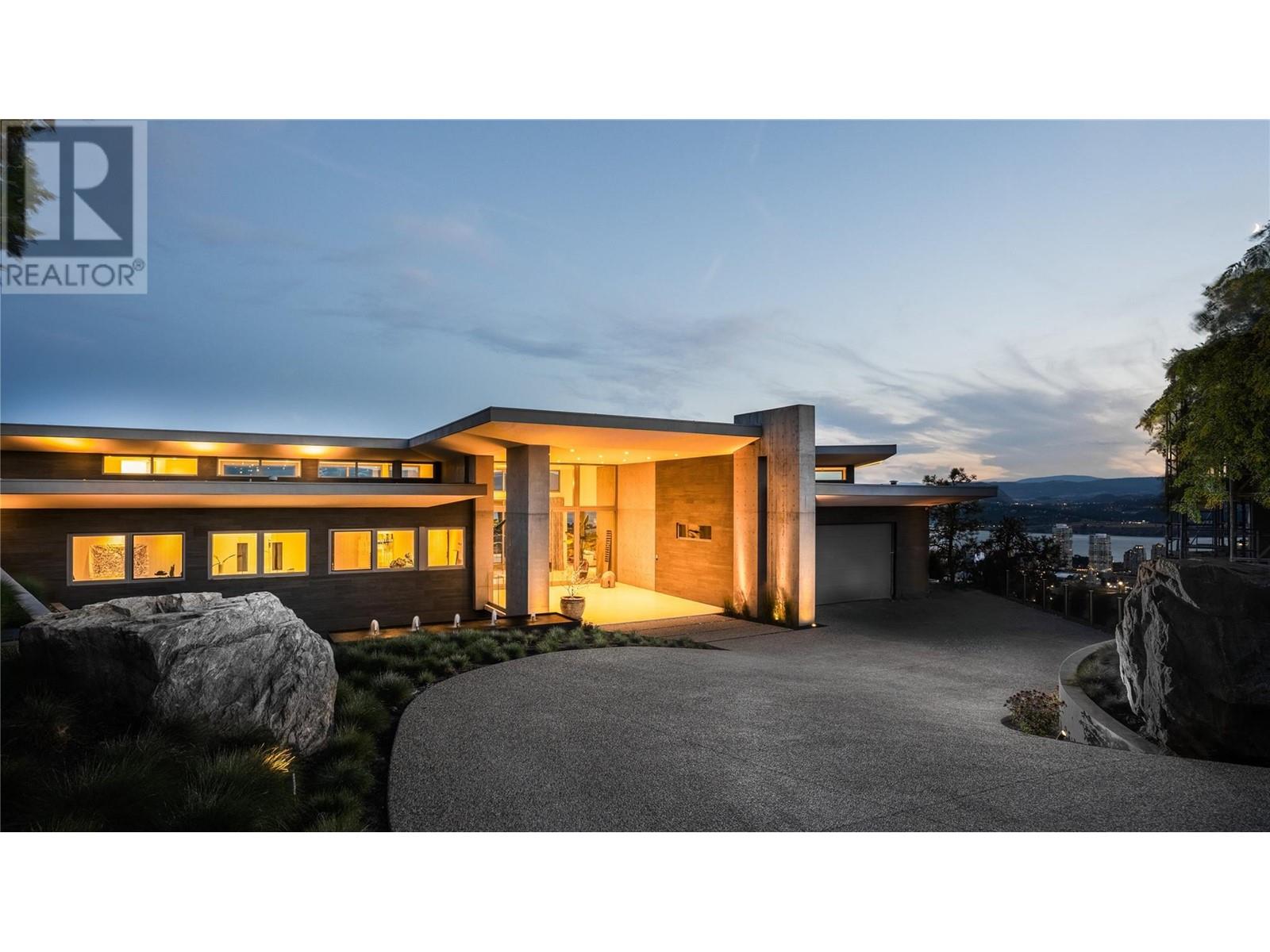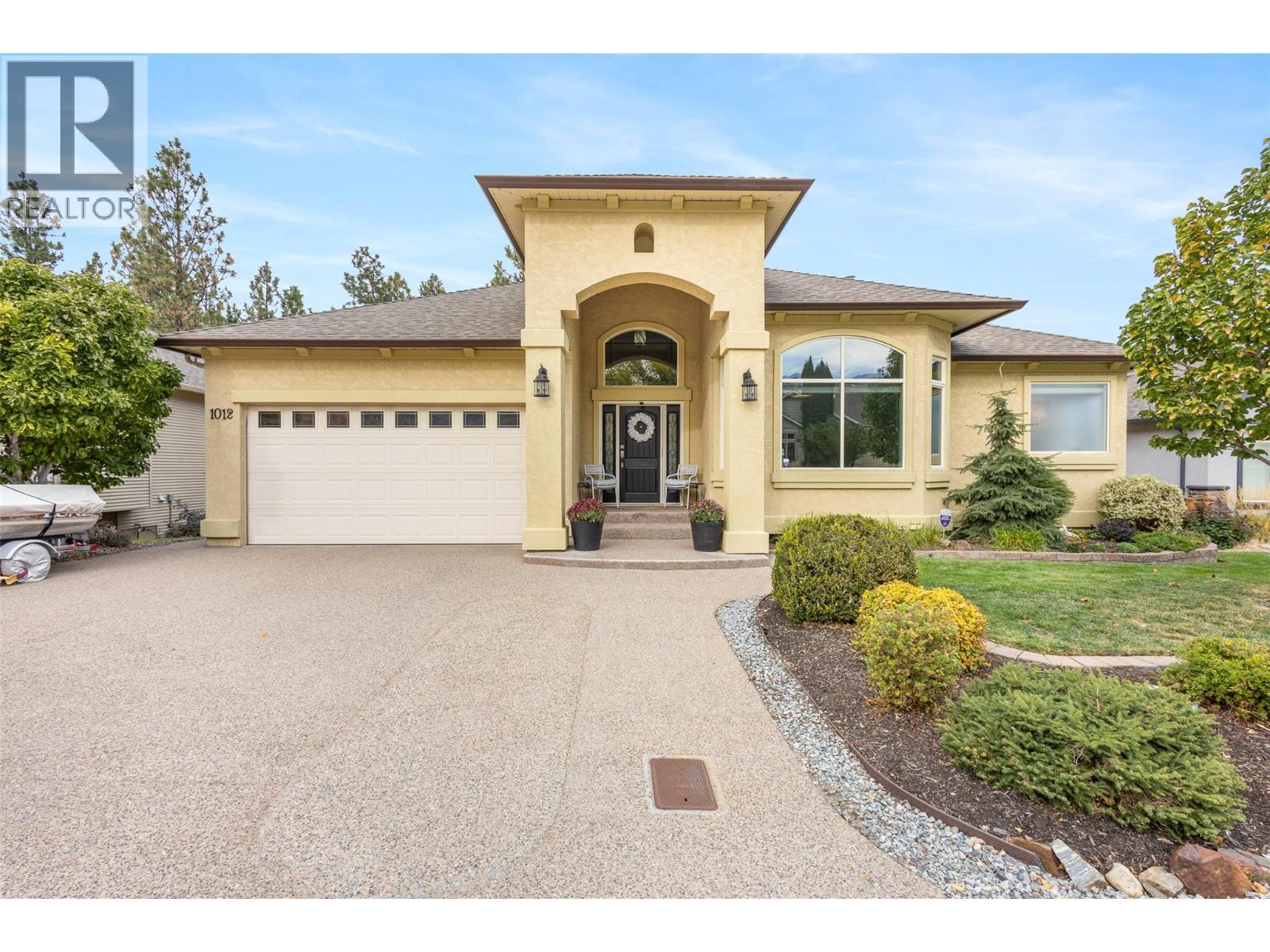
Highlights
Description
- Home value ($/Sqft)$781/Sqft
- Time on Houseful174 days
- Property typeSingle family
- StyleRanch
- Neighbourhood
- Median school Score
- Lot size0.67 Acre
- Year built2018
- Garage spaces4
- Mortgage payment
Welcome to this architectural home with world class attention to detail, in Kelowna’s exclusive enclave of Highpointe. The grand entryway greets with lush landscaping and corten steel water feature to enhance the luxurious Italian tile and polished concrete of the foyer. Immediately you are captivated by breathtaking views of the city and lake through the floor-to-ceiling windows. The main living space contains the great room which opens onto the kitchen, finished with custom Italian cabinetry and integrated Wolf & Sub-Zero appliances. The expansive patio & pool deck stretches the length of the home, providing limitless outdoor living. The primary suite is designed to take full advantage of the views, and flows seamlessly to the pool deck. Finishing this level are two more stunningly appointed bedrooms, and a large flex room perfect for a games room, bar/lounge, or gym - also with access to the pool deck. Downstairs is a stylish lounge with wet bar perfect for enjoying music and movies, plus an additional bedroom, bathroom, kitchenette, and recreation area. The entire home features radiant heated polished concrete flooring. The garage features a car elevator, which accesses the 2,690sqft finished lower level garage space, which could be customized to meet virtually any use, complete with independent heating and air filtration. This home was constructed mainly with concrete and steel, Incorporating extensive steel beams and cantilevered spaces. This masterpiece stands apart. (id:63267)
Home overview
- Cooling Central air conditioning
- Heat type Forced air, see remarks
- Has pool (y/n) Yes
- Sewer/ septic Municipal sewage system
- # total stories 2
- Roof Unknown
- # garage spaces 4
- # parking spaces 6
- Has garage (y/n) Yes
- # full baths 3
- # half baths 3
- # total bathrooms 6.0
- # of above grade bedrooms 4
- Flooring Carpeted, concrete
- Subdivision Glenmore
- View Unknown, city view, lake view, mountain view, valley view, view of water, view (panoramic)
- Zoning description Unknown
- Directions 2016730
- Lot desc Underground sprinkler
- Lot dimensions 0.67
- Lot size (acres) 0.67
- Building size 7683
- Listing # 10345297
- Property sub type Single family residence
- Status Active
- Utility 5.055m X 4.674m
Level: Basement - Other 2.21m X 1.753m
Level: Basement - Storage 4.394m X 5.283m
Level: Basement - Storage 6.223m X 2.362m
Level: Basement - Recreational room 7.544m X 13.36m
Level: Basement - Bedroom 3.658m X 4.521m
Level: Basement - Other 7.95m X 13.005m
Level: Basement - 8.433m X 6.35m
Level: Basement - Bathroom (# of pieces - 4) 2.845m X 3.861m
Level: Basement - Games room 5.156m X 6.223m
Level: Basement - Bathroom (# of pieces - 2) 2.032m X 2.794m
Level: Basement - Bathroom (# of pieces - 2) 1.727m X 1.93m
Level: Basement - Utility 4.801m X 8.128m
Level: Basement - Other 6.706m X 9.703m
Level: Main - Mudroom 5.461m X 6.655m
Level: Main - Bathroom (# of pieces - 2) 1.473m X 2.718m
Level: Main - Bedroom 4.064m X 4.978m
Level: Main - Laundry 2.794m X 2.057m
Level: Main - Bathroom (# of pieces - 5) 2.769m X 2.896m
Level: Main - Bedroom 3.912m X 6.147m
Level: Main
- Listing source url Https://www.realtor.ca/real-estate/28230855/764-rockcliffe-place-kelowna-glenmore
- Listing type identifier Idx

$-16,000
/ Month












