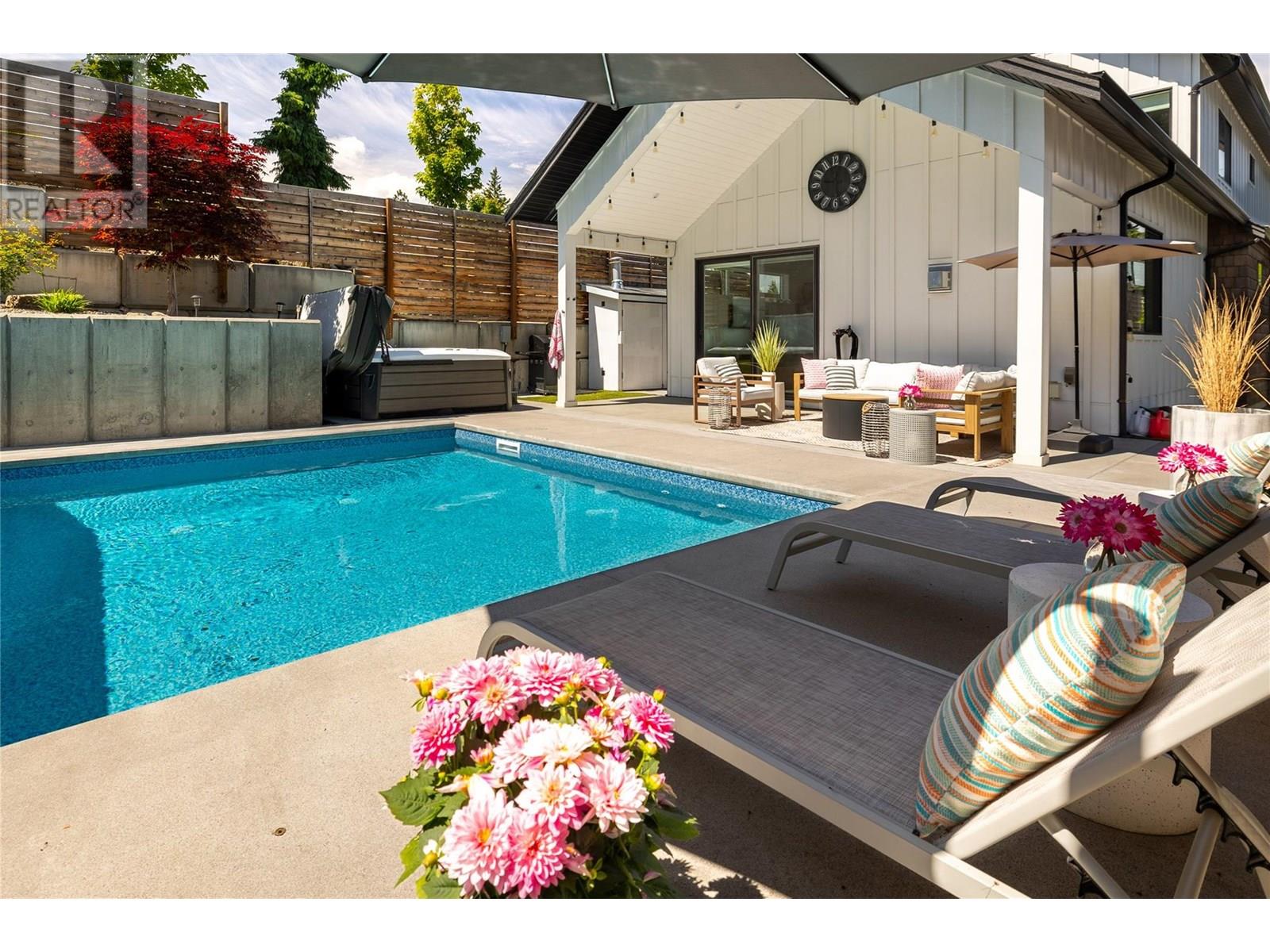
765 Barnaby Rd
765 Barnaby Rd
Highlights
Description
- Home value ($/Sqft)$415/Sqft
- Time on Houseful112 days
- Property typeSingle family
- StyleSplit level entry
- Neighbourhood
- Median school Score
- Lot size4,792 Sqft
- Year built2018
- Garage spaces2
- Mortgage payment
Built by Tommie Award–winning Thomson Dwellings, this home is a showcase of craftsmanship & design in one of Kelowna’s most coveted neighbourhoods. Offering both privacy & convenience, the setting is exceptional—seconds to hiking trails, schools, wineries, breweries, shopping & the lake, with the beach just steps away. The timeless Cedarwood-style exterior makes a striking first impression, blending board-&-batten finishes with expansive windows & doors that create a seamless indoor-outdoor connection. The backyard is a private sanctuary, featuring a saltwater pool, hot tub & patio designed for entertaining or quiet relaxation. Inside, the main level is bright & welcoming, with an open-concept layout & soft, natural finishes. A white kitchen with quartz counters is accented by pendant lighting & slat shiplap detailing, flowing to the dining & living areas where vaulted ceilings, a skylight & large sliders open to the patio. The main floor also includes a light-filled office & powder room. Upstairs, the primary suite is a calming retreat with a walk-in closet, ensuite & private patio showcasing peek-a-boo lake views. Three additional bedrooms, a full bathroom & laundry room complete the upper level. Downstairs, a one-bedroom in-law suite with full bathroom & kitchenette offers excellent flexibility for guests or extended family. An oversized garage with 12-foot ceilings & a dedicated mechanical/storage area provides abundant space for seasonal items. With the added benefit of solar panels, this home is remarkably energy efficient. This is more than a residence—it’s a lifestyle of effortless luxury, rooted in the heart of the Okanagan. (id:63267)
Home overview
- Cooling Central air conditioning
- Heat type Forced air, see remarks
- Has pool (y/n) Yes
- Sewer/ septic Municipal sewage system
- # total stories 3
- Roof Unknown
- Fencing Fence
- # garage spaces 2
- # parking spaces 5
- Has garage (y/n) Yes
- # full baths 3
- # half baths 1
- # total bathrooms 4.0
- # of above grade bedrooms 5
- Flooring Carpeted, hardwood, tile
- Community features Family oriented
- Subdivision Upper mission
- View Mountain view
- Zoning description Unknown
- Lot desc Landscaped, underground sprinkler
- Lot dimensions 0.11
- Lot size (acres) 0.11
- Building size 3374
- Listing # 10346674
- Property sub type Single family residence
- Status Active
- Laundry 1.473m X 3.658m
Level: 2nd - Full bathroom 1.473m X 3.607m
Level: 2nd - Full ensuite bathroom 2.667m X 3.81m
Level: 2nd - Bedroom 3.15m X 4.648m
Level: 2nd - Bedroom 3.912m X 3.302m
Level: 2nd - Bedroom 4.623m X 2.997m
Level: 2nd - Primary bedroom 3.429m X 5.41m
Level: 2nd - Bedroom 3.632m X 3.226m
Level: Lower - Full bathroom 1.727m X 2.337m
Level: Lower - Recreational room 5.41m X 5.918m
Level: Lower - Other 2.642m X 2.667m
Level: Main - Living room 5.486m X 6.299m
Level: Main - Den 2.718m X 3.658m
Level: Main - Dining room 3.607m X 3.632m
Level: Main - Partial bathroom 1.524m X 1.651m
Level: Main - Mudroom 2.946m X 2.718m
Level: Main - Kitchen 4.724m X 3.175m
Level: Main
- Listing source url Https://www.realtor.ca/real-estate/28327790/765-barnaby-road-kelowna-upper-mission
- Listing type identifier Idx

$-3,733
/ Month












