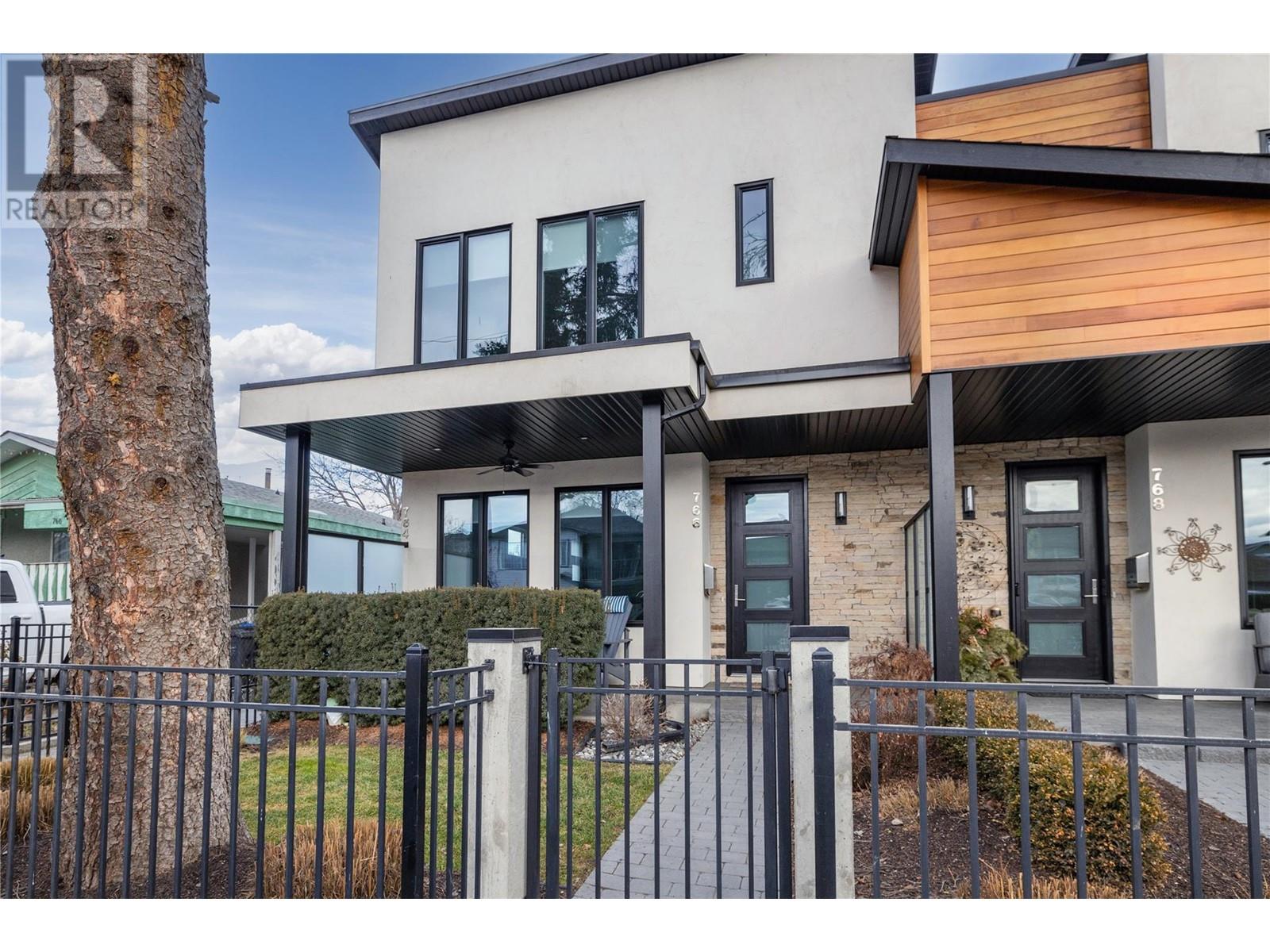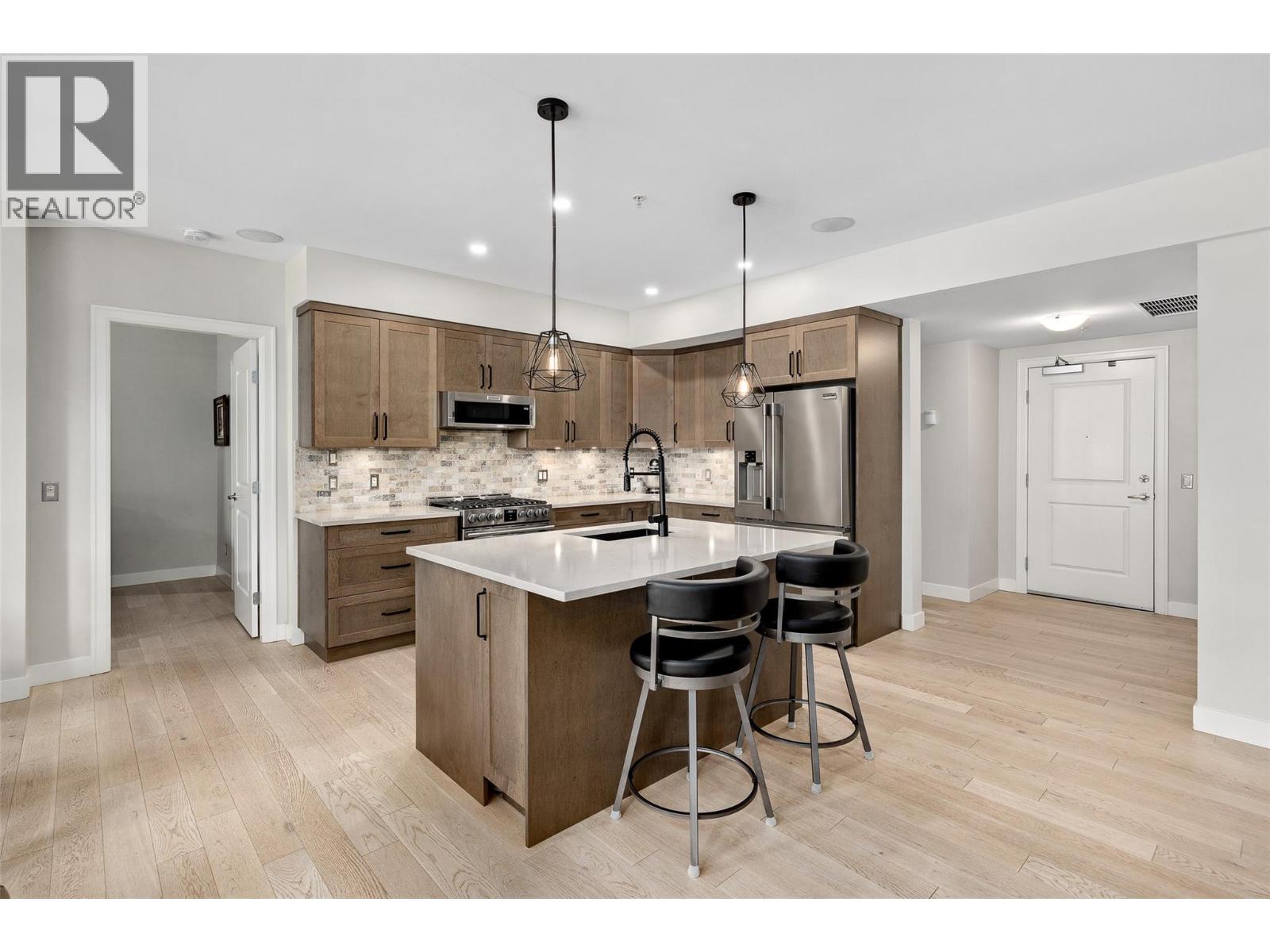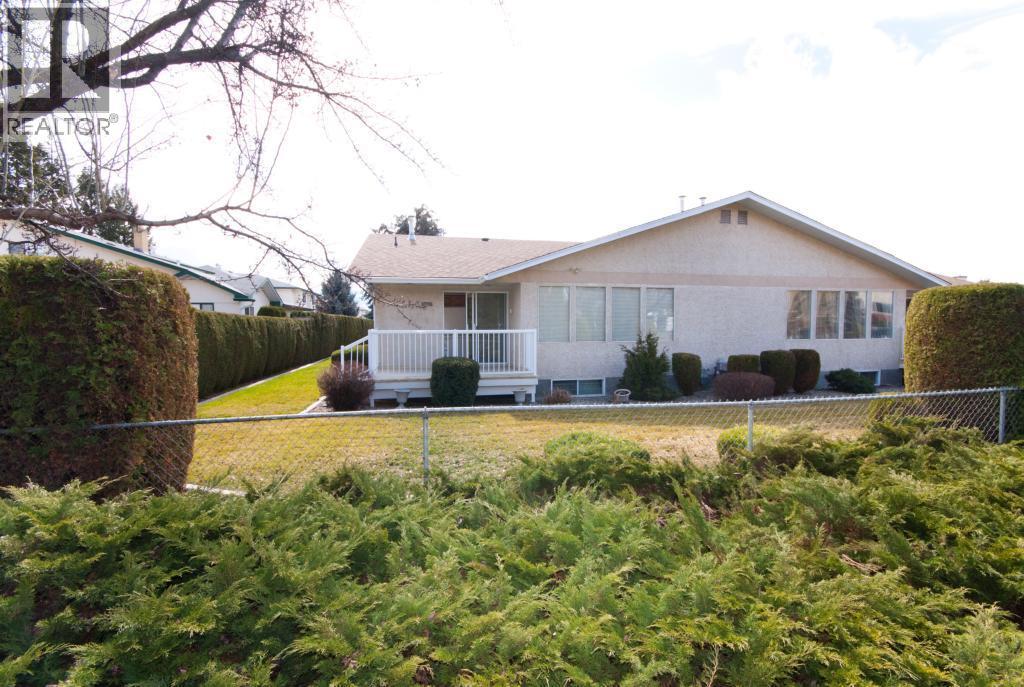- Houseful
- BC
- Kelowna
- Sutherland-Ethel
- 766 Cadder Ave

766 Cadder Ave
766 Cadder Ave
Highlights
Description
- Home value ($/Sqft)$570/Sqft
- Time on Houseful158 days
- Property typeSingle family
- Neighbourhood
- Median school Score
- Year built2018
- Garage spaces1
- Mortgage payment
Exquisite downtown townhome boasting a luxurious dual master bedroom layout with two ensuite bathrooms. This upscale residence offers a wealth of features, including two bedrooms, three bathrooms, an open-concept floorplan, top-tier finishings, quartz countertops throughout, a spacious kitchen island, a gas range, stainless steel appliances, a full 4' crawl space for ample storage, a cozy gas fireplace, a single-car garage, a skylight, a gas forced-air furnace, and a convenient drink/bar station, among other delightful details. The property is strategically located within walking distance to pristine beaches, Lake Okanagan, downtown Kelowna, Kelowna General Hospital, charming shops, fine dining establishments, and reputable schools, making it an ideal and desirable residence. (id:63267)
Home overview
- Cooling Central air conditioning
- Heat type Forced air, see remarks
- Sewer/ septic Municipal sewage system
- # total stories 2
- Roof Unknown
- Fencing Fence
- # garage spaces 1
- # parking spaces 1
- Has garage (y/n) Yes
- # full baths 2
- # half baths 1
- # total bathrooms 3.0
- # of above grade bedrooms 2
- Flooring Carpeted, ceramic tile, laminate
- Has fireplace (y/n) Yes
- Subdivision Kelowna south
- Zoning description Unknown
- Lot desc Underground sprinkler
- Lot size (acres) 0.0
- Building size 1219
- Listing # 10348359
- Property sub type Single family residence
- Status Active
- Bedroom 3.556m X 3.15m
Level: 2nd - Ensuite bathroom (# of pieces - 5) 3.81m X 1.422m
Level: 2nd - Ensuite bathroom (# of pieces - 4) 2.591m X 1.473m
Level: 2nd - Primary bedroom 3.81m X 3.734m
Level: 2nd - Living room 5.715m X 4.42m
Level: Main - Kitchen 3.861m X 3.048m
Level: Main - Bathroom (# of pieces - 2) 1.803m X 1.499m
Level: Main
- Listing source url Https://www.realtor.ca/real-estate/28326933/766-cadder-avenue-kelowna-kelowna-south
- Listing type identifier Idx

$-1,621
/ Month












