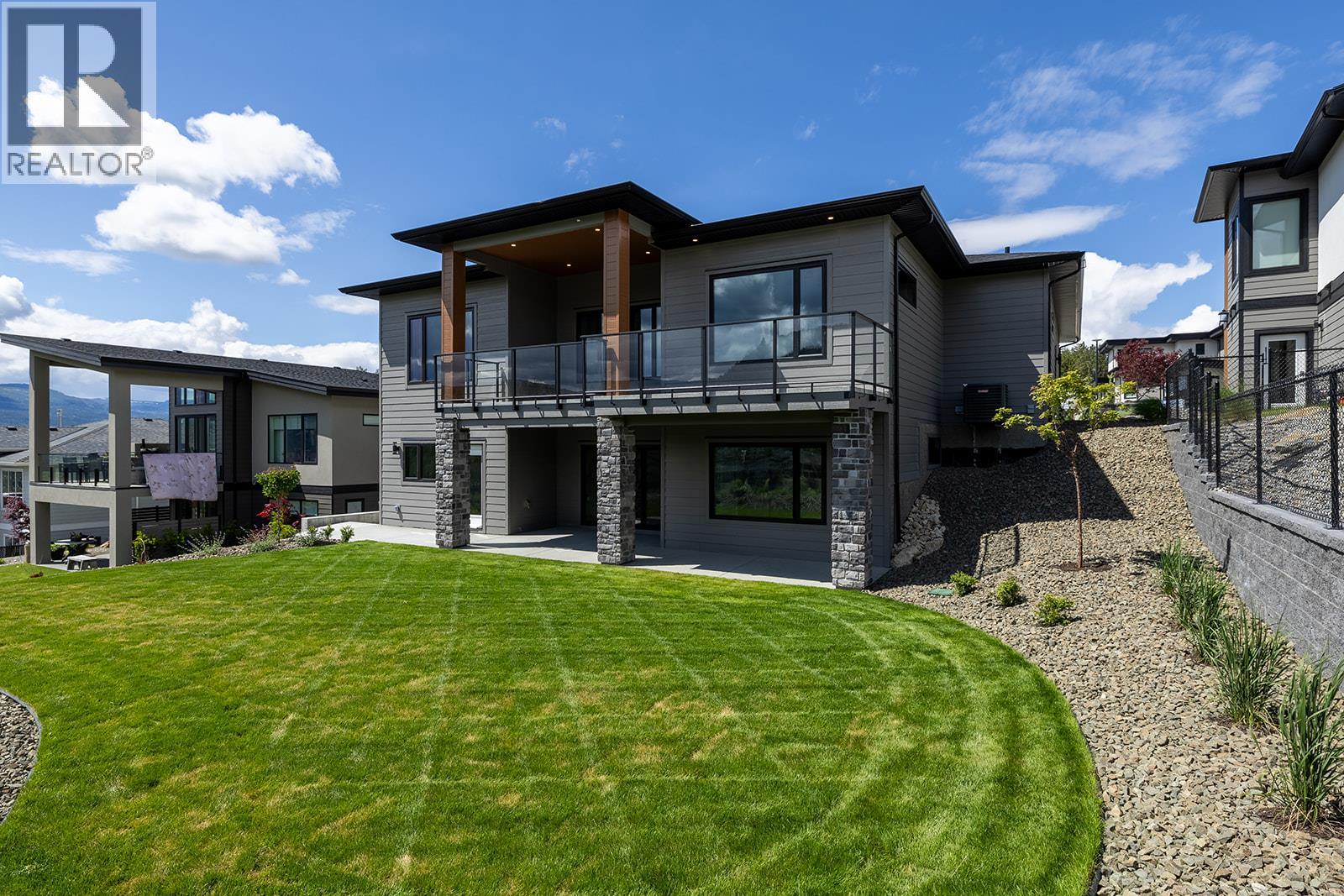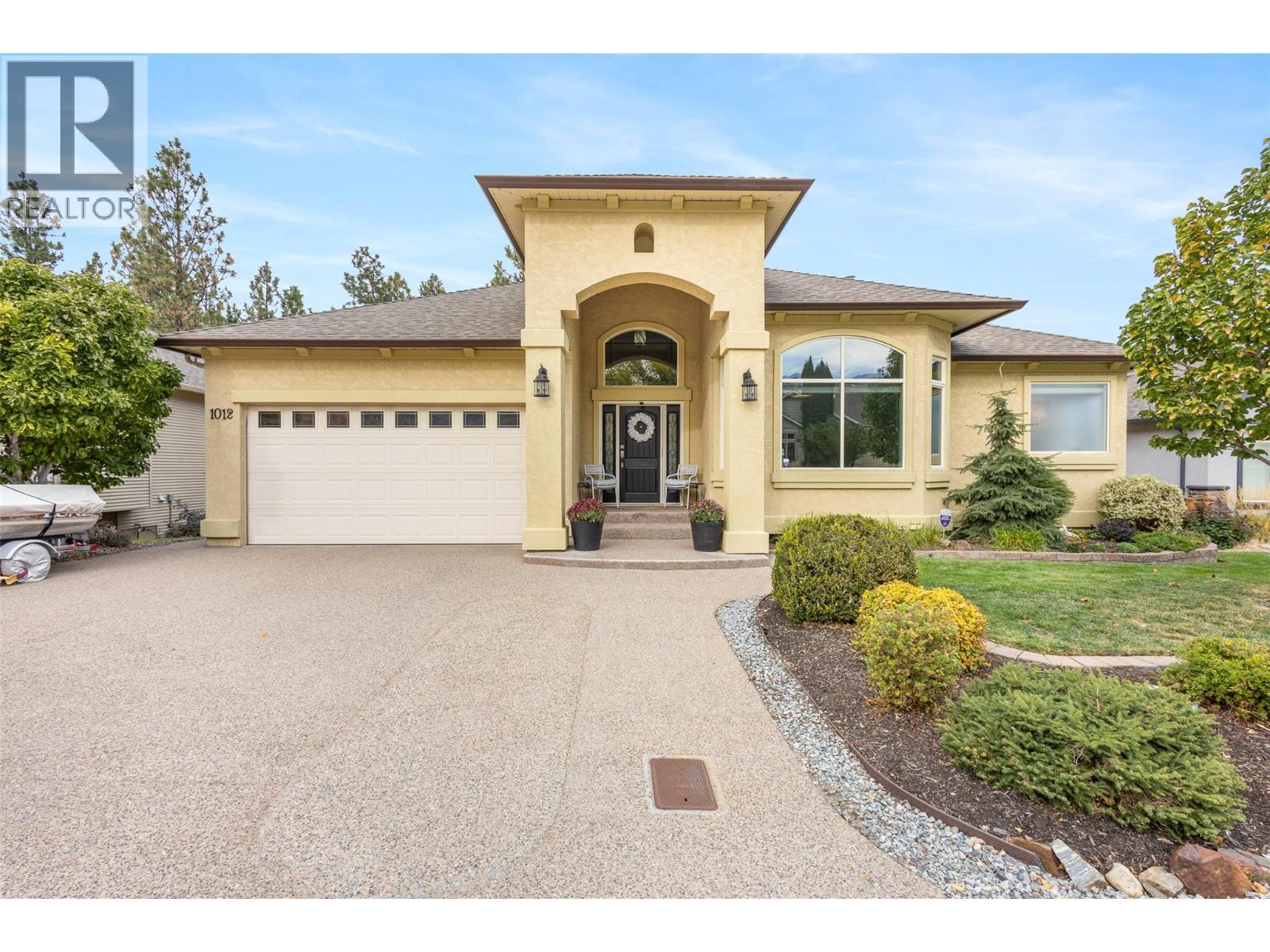- Houseful
- BC
- Kelowna
- Black Mountain West
- 771 Carnoustie Dr

771 Carnoustie Dr
771 Carnoustie Dr
Highlights
Description
- Home value ($/Sqft)$341/Sqft
- Time on Houseful135 days
- Property typeSingle family
- StyleContemporary,ranch
- Neighbourhood
- Median school Score
- Lot size0.27 Acre
- Year built2023
- Garage spaces3
- Mortgage payment
Welcome to this stunningly crafted new home with sweeping infinity valley VIEWS, a TRIPLE CAR GARAGE, a 2 BDRM legal suite and room for a pool on a large 0.27 acre lot, this home offers a combination of features you won’t find elsewhere! This rancher walkout is perched with no homes in front of you on one of the best streets in the area within the serene setting of Black Mountain, one of Kelowna’s top rated high-end neighbourhoods offering captivating Okanagan Valley views, proximity to prestigious golfing, great schools, nearby hiking trails and only minutes to your favourite amenities. Graced with sophisticated designer finishings and impeccable craftsmanship throughout, this expansive layout boasts a gourmet kitchen with a deluxe luxury fridge, gas range, accessory butlers pantry with beverage fridge & maximized cabinetry. Large windows fills the home with bright natural light and the covered deck & sundeck is the perfect space to enjoy, entertain & unwind! The primary bedroom on the main floor is a masterpiece with a spacious ensuite and walk-in closet. Sleek design and elegance carries through to your walk-out basement featuring 2 more bdrms & UPGRADED SUSPENDED SLAB room for your POTENTIAL THEATRE ROOM OR GYM. The 2 bdrm suite offers flexibility for extra income or a space for live-in family. The large yard leaves ample room for green space or to drop in a POOL. This home is a MUST SEE with thoughtfully architectural design and luxurious finishings (price + gst) (id:63267)
Home overview
- Cooling Central air conditioning
- Heat type Forced air
- Sewer/ septic Municipal sewage system
- # total stories 2
- Roof Unknown
- # garage spaces 3
- # parking spaces 6
- Has garage (y/n) Yes
- # full baths 4
- # total bathrooms 4.0
- # of above grade bedrooms 6
- Flooring Ceramic tile, vinyl
- Has fireplace (y/n) Yes
- Community features Family oriented
- Subdivision Black mountain
- View Mountain view, valley view, view (panoramic)
- Zoning description Unknown
- Directions 2174427
- Lot desc Level
- Lot dimensions 0.27
- Lot size (acres) 0.27
- Building size 4393
- Listing # 10351186
- Property sub type Single family residence
- Status Active
- Bedroom 2.921m X 3.124m
Level: Basement - Recreational room 9.398m X 7.823m
Level: Basement - Other 4.293m X 7.595m
Level: Basement - Bathroom (# of pieces - 3) 1.905m X 2.565m
Level: Basement - Bathroom (# of pieces - 4) 1.905m X 2.464m
Level: Basement - Recreational room 5.004m X 6.833m
Level: Basement - Bedroom 3.2m X 2.946m
Level: Basement - Bedroom 2.946m X 3.048m
Level: Basement - Bedroom 3.912m X 3.048m
Level: Basement - Utility 3.2m X 4.216m
Level: Basement - Bedroom 3.327m X 4.267m
Level: Main - Primary bedroom 4.267m X 3.886m
Level: Main - Kitchen 4.572m X 5.055m
Level: Main - Laundry 6.807m X 2.032m
Level: Main - Pantry 2.184m X 2.388m
Level: Main - Ensuite bathroom (# of pieces - 5) 2.946m X 4.75m
Level: Main - Living room 6.807m X 2.032m
Level: Main - Dining room 4.267m X 2.819m
Level: Main - Foyer 1.854m X 3.658m
Level: Main - Bathroom (# of pieces - 4) 2.616m X 1.676m
Level: Main
- Listing source url Https://www.realtor.ca/real-estate/28431097/771-carnoustie-drive-kelowna-black-mountain
- Listing type identifier Idx

$-3,997
/ Month











