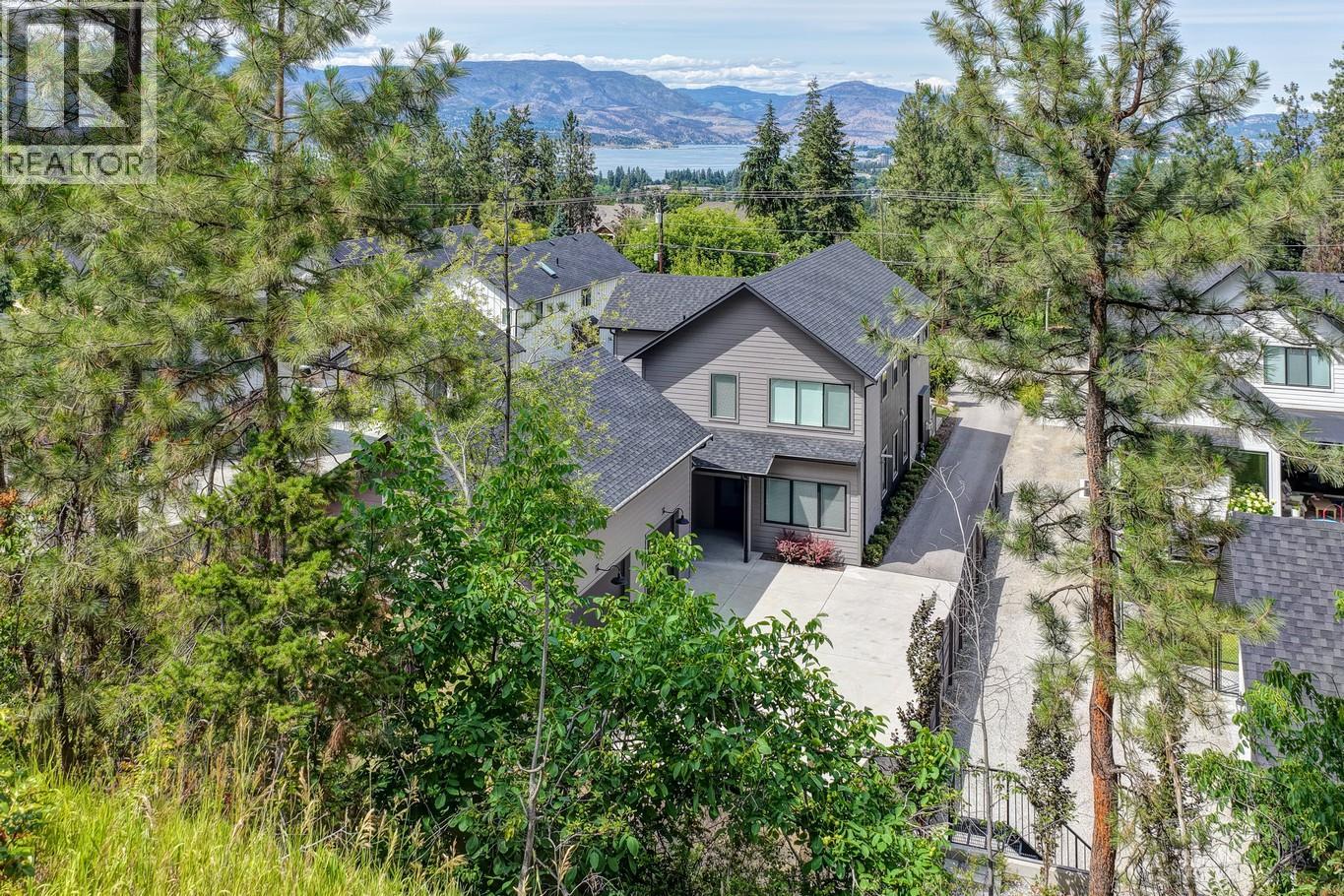
773 Barnaby Rd
773 Barnaby Rd
Highlights
Description
- Home value ($/Sqft)$424/Sqft
- Time on Houseful52 days
- Property typeSingle family
- Neighbourhood
- Median school Score
- Lot size0.41 Acre
- Year built2020
- Garage spaces3
- Mortgage payment
Resting in Upper Mission you will find this beautiful, contemporary 5-bedroom family home with detailed finishing's throughout and well-appointed triple car garage with space for boat parking! Perfectly located to city amenities, prized schools, wineries & Local Regional Parks. This modern farmhouse inspired interior offers a warm and and inviting ambiance perfectly paired with the superior finishings throughout. Enjoy the covered front yard patio with dual sliding doors to the interior creating a perfect indoor-outdoor living space! The open design living room features two story ceilings and complete with custom metal chandeliers with oversized windows. Gourmet kitchen offering full S/S appliance package, quartz island, pantry & well thought out design overlooking the dining and living room area creating a great a space for entertaining friends & family! Master on the main with plush high-pile carpet hosts private access to the quiet outdoor space! Walk-through closet to spa like 5-piece ensuite offering modern seamless glass/tile shower, tile in bath, vanity with dual sinks and tile flooring! Main floor is finished with den/office. Upstairs you will find three generous sized bedrooms and lofted family room open to the lower level with a complimentary 4-piece bathroom. Lower-level offers great sized rec-room, tons of storage and the fifth bedroom! Bonus room above garage great for additional storage! Prime family home on 0.41acres! (id:63267)
Home overview
- Cooling Central air conditioning
- Heat type Forced air, see remarks
- Sewer/ septic Municipal sewage system
- # total stories 2
- Roof Unknown
- # garage spaces 3
- # parking spaces 3
- Has garage (y/n) Yes
- # full baths 3
- # half baths 1
- # total bathrooms 4.0
- # of above grade bedrooms 5
- Flooring Carpeted, laminate, tile
- Has fireplace (y/n) Yes
- Community features Family oriented
- Subdivision Upper mission
- Zoning description Unknown
- Lot desc Landscaped, underground sprinkler
- Lot dimensions 0.41
- Lot size (acres) 0.41
- Building size 4006
- Listing # 10361119
- Property sub type Single family residence
- Status Active
- Bedroom 3.353m X 4.216m
Level: 2nd - Family room 3.556m X 7.264m
Level: 2nd - Bedroom 3.556m X 4.724m
Level: 2nd - Bedroom 3.581m X 4.293m
Level: 2nd - Bathroom (# of pieces - 5) 3.531m X 3.023m
Level: 2nd - Bedroom 3.404m X 6.223m
Level: Basement - Recreational room 7.061m X 10.846m
Level: Basement - Other 5.156m X 3.353m
Level: Basement - Bathroom (# of pieces - 4) 3.404m X 1.499m
Level: Basement - Storage 2.769m X 4.623m
Level: Basement - Utility 2.388m X 2.896m
Level: Basement - Kitchen 7.315m X 3.683m
Level: Main - Laundry 3.785m X 3.302m
Level: Main - Great room 7.315m X 6.375m
Level: Main - Primary bedroom 3.658m X 5.156m
Level: Main - Other 6.121m X 10.465m
Level: Main - Ensuite bathroom (# of pieces - 5) 3.454m X 3.632m
Level: Main - Den 3.2m X 3.505m
Level: Main - Bathroom (# of pieces - 2) 1.372m X 2.108m
Level: Main
- Listing source url Https://www.realtor.ca/real-estate/28791084/773-barnaby-road-kelowna-upper-mission
- Listing type identifier Idx

$-4,531
/ Month











