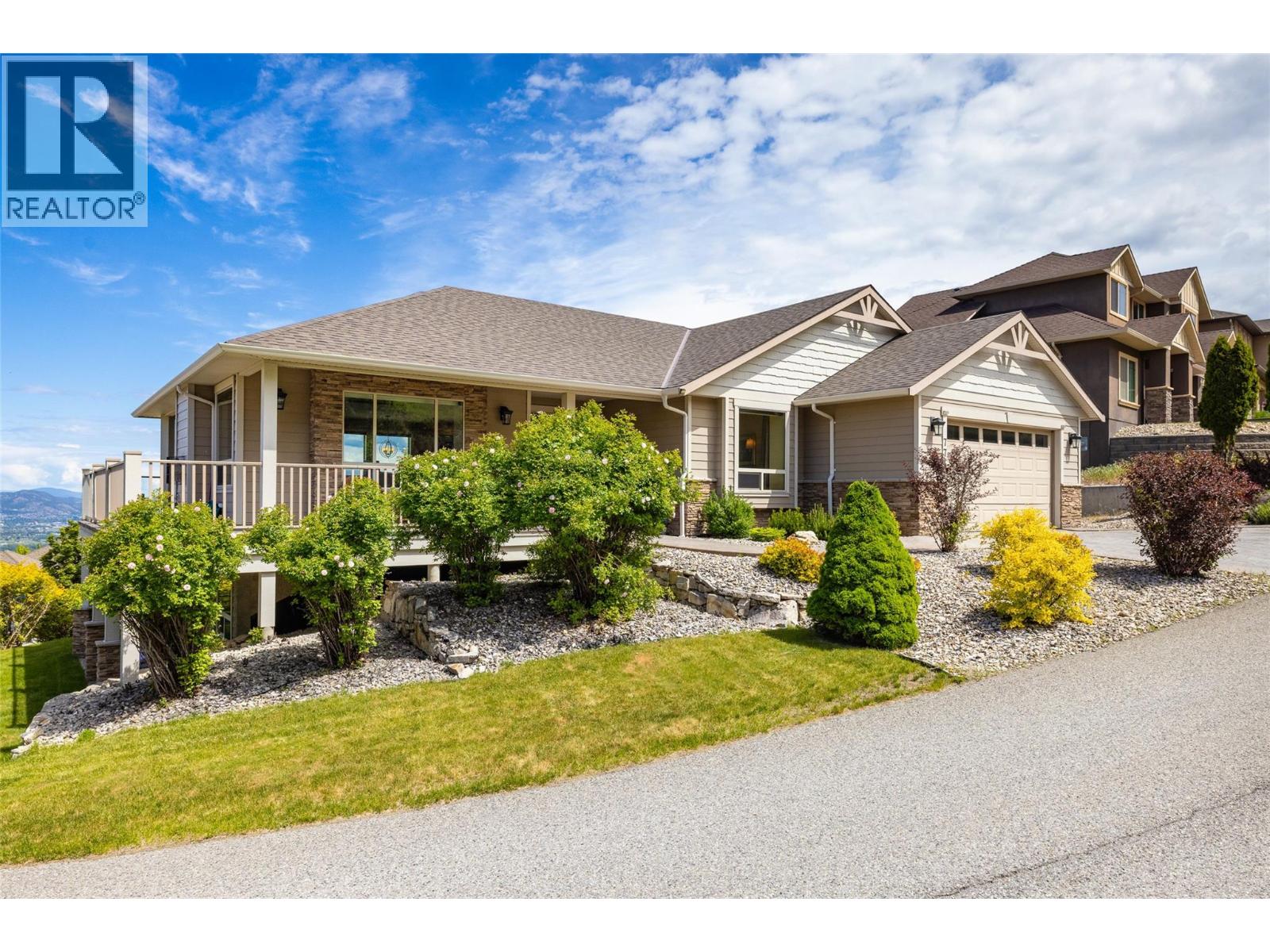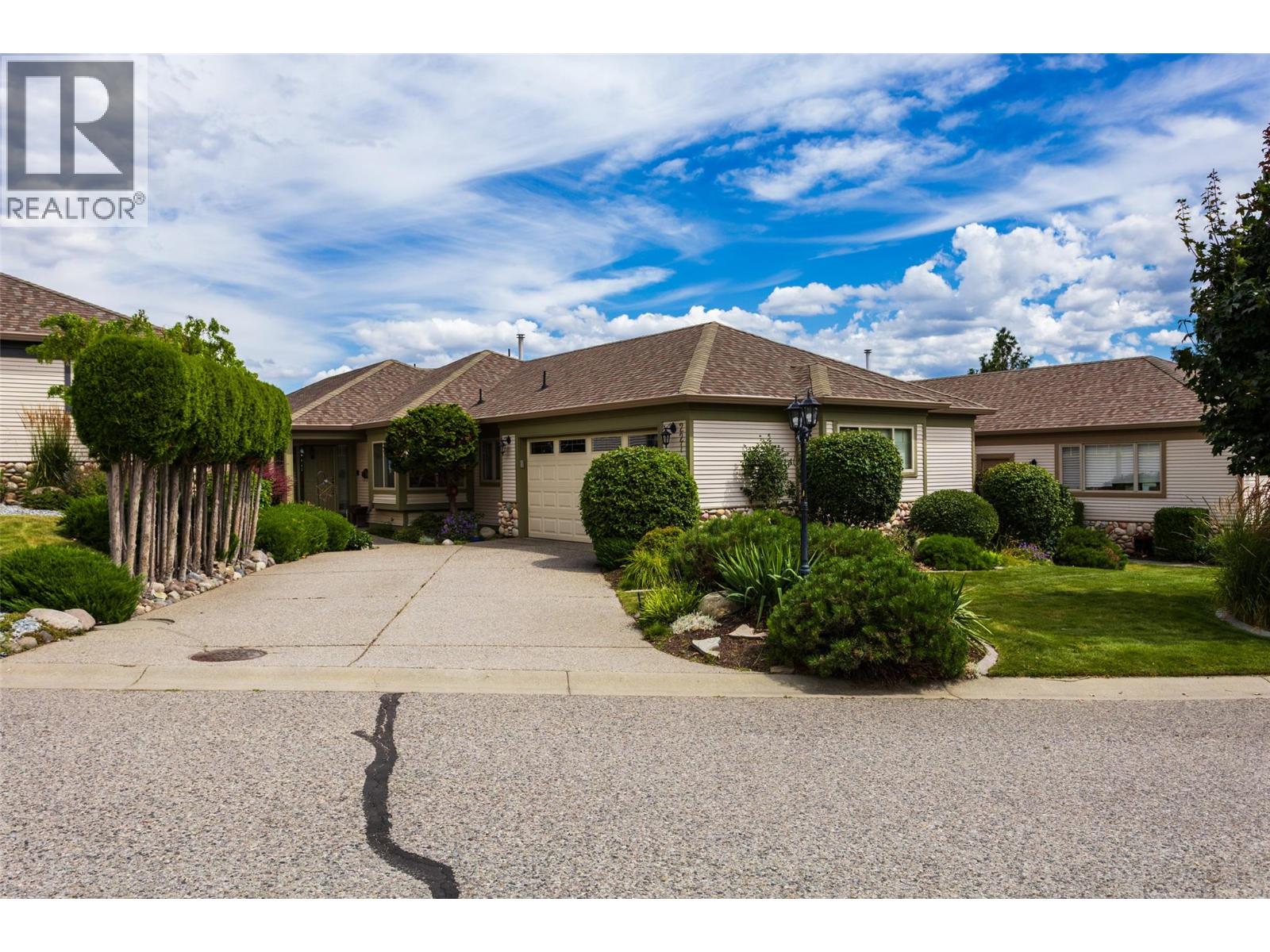- Houseful
- BC
- Kelowna
- Southridge
- 774 Kuipers Cres

Highlights
Description
- Home value ($/Sqft)$372/Sqft
- Time on Houseful32 days
- Property typeSingle family
- StyleRanch
- Neighbourhood
- Median school Score
- Lot size9,583 Sqft
- Year built2007
- Garage spaces2
- Mortgage payment
Amazing value in the Upper Mission! $100,000 below assessed! With sweeping 180-degree views of Okanagan Lake and the city skyline, this residence offers a perfect blend of craftsmanship, elegance, and modern comfort. The gourmet kitchen is a chef’s dream, featuring custom maple cabinetry, granite countertops, stainless steel appliances, a breakfast bar, and a spacious walk-in pantry, opening seamlessly to an expansive living area with marble entry, gas fireplace, and wall-to-wall windows framing the breathtaking vistas. The luxurious primary suite is a private retreat with a spa-inspired ensuite boasting a deep soaker tub, glass-enclosed shower, heated tile floors, dual sinks, and a generous walk-in closet. The lower level, which has suite potential, is designed for entertaining with a home-theatre-ready family room complete with surround sound and built-in speakers, a stylish wet bar with granite counters and beverage fridge, and a bonus room opening through French doors to a private patio. Three additional bedrooms, a well-appointed bathroom, high-efficiency furnace with heat pump, built-in vacuum, and security wiring add to the home’s functionality. Outdoors, enjoy over 400 square feet of wraparound decking, a double garage, and fully landscaped grounds with underground sprinklers, creating a serene and prestigious Okanagan retreat. (id:63267)
Home overview
- Cooling Central air conditioning
- Heat type Forced air, see remarks
- Sewer/ septic Municipal sewage system
- # total stories 1
- Roof Unknown
- # garage spaces 2
- # parking spaces 4
- Has garage (y/n) Yes
- # full baths 3
- # total bathrooms 3.0
- # of above grade bedrooms 5
- Has fireplace (y/n) Yes
- Subdivision Upper mission
- View Unknown, city view, lake view, mountain view, valley view, view of water, view (panoramic)
- Zoning description Unknown
- Lot desc Landscaped, underground sprinkler
- Lot dimensions 0.22
- Lot size (acres) 0.22
- Building size 3360
- Listing # 10363235
- Property sub type Single family residence
- Status Active
- Recreational room 8.915m X 8.484m
Level: Basement - Bedroom 3.429m X 3.835m
Level: Basement - Bedroom 3.556m X 3.835m
Level: Basement - Utility 4.877m X 4.623m
Level: Basement - Bedroom 3.556m X 3.124m
Level: Basement - Bathroom (# of pieces - 4) 1.499m X 2.769m
Level: Basement - Bedroom 3.327m X 4.75m
Level: Main - Dining room 5.131m X 5.537m
Level: Main - Primary bedroom 4.343m X 3.988m
Level: Main - Kitchen 3.302m X 4.572m
Level: Main - Bathroom (# of pieces - 4) 1.499m X 2.946m
Level: Main - Laundry 3.277m X 2.108m
Level: Main - Ensuite bathroom (# of pieces - 5) 2.997m X 3.073m
Level: Main - Living room 5.334m X 5.309m
Level: Main
- Listing source url Https://www.realtor.ca/real-estate/28883790/774-kuipers-crescent-kelowna-upper-mission
- Listing type identifier Idx

$-3,333
/ Month











