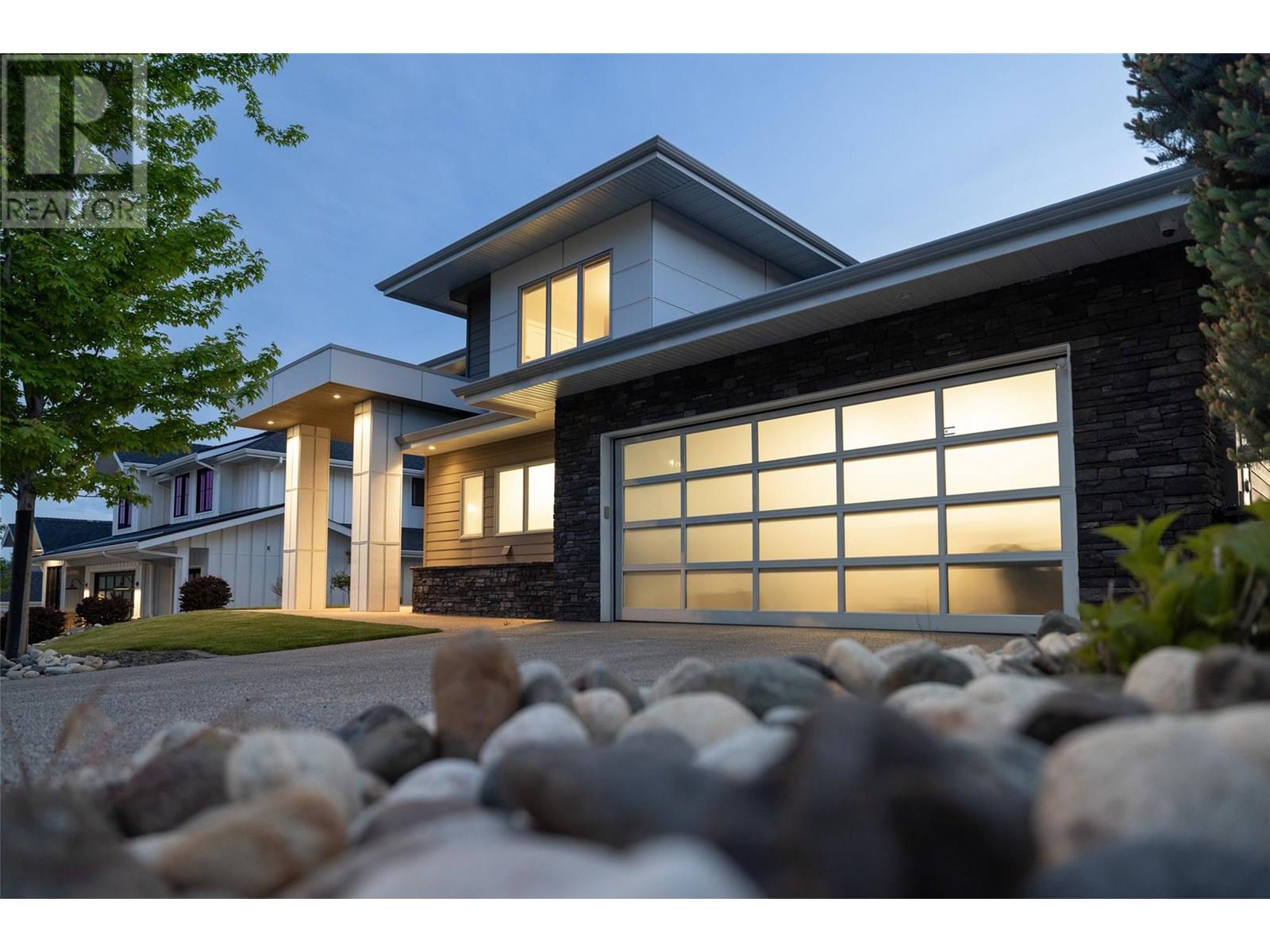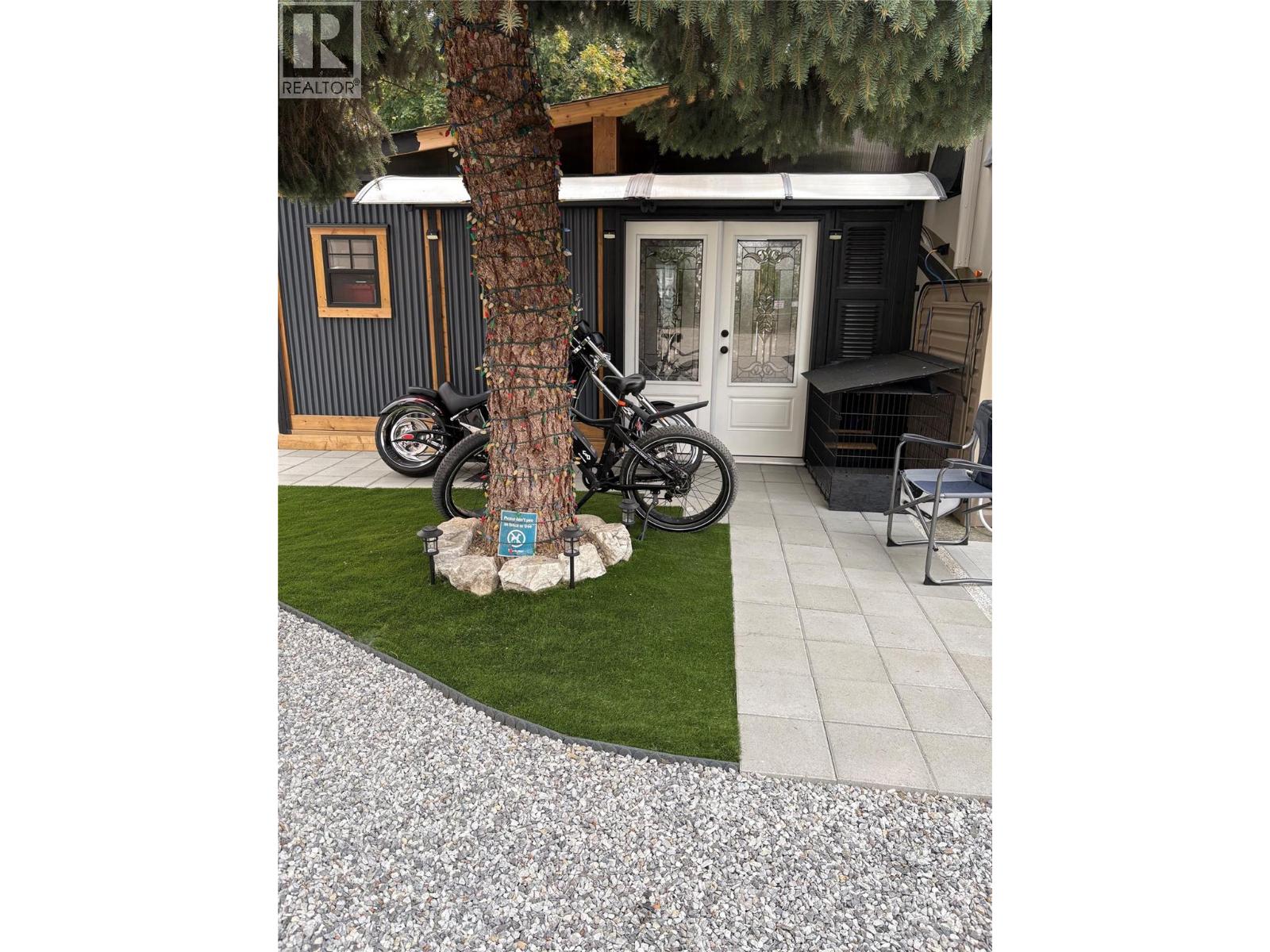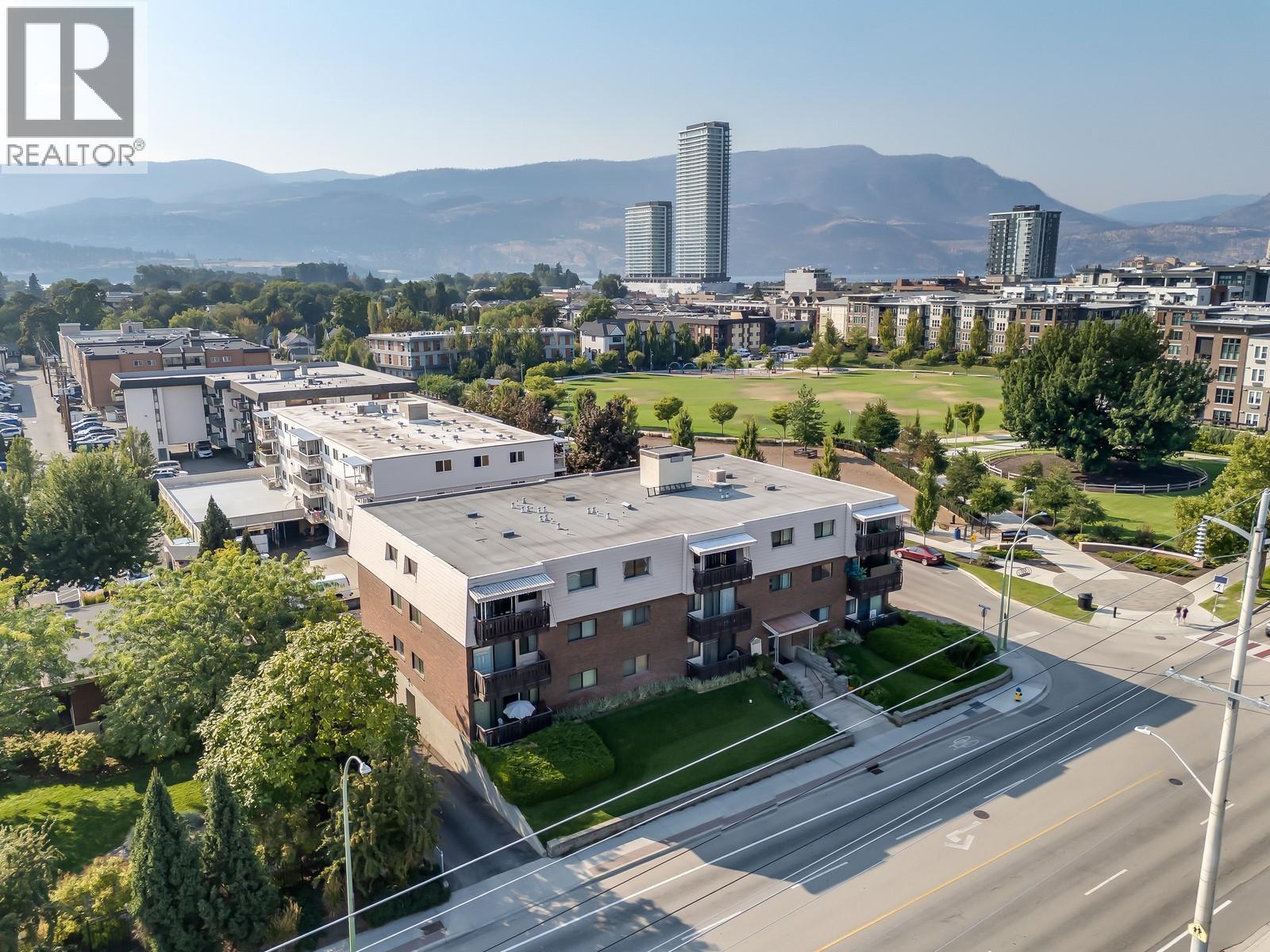
Highlights
Description
- Home value ($/Sqft)$722/Sqft
- Time on Houseful45 days
- Property typeSingle family
- Neighbourhood
- Median school Score
- Lot size0.26 Acre
- Year built2018
- Garage spaces2
- Mortgage payment
Welcome to this exceptional lakeview home in the prestigious Wilden community, designed for vibrant entertaining and peaceful living. Built by Rykon, this modern 3-bedroom + media room + flex space home offers the perfect blend of style, function – including a 20-ft ceiling in the main living area, rough-in elevator, and a large crawl space for storage. Enjoy seamless indoor-outdoor living with oversized sliding doors out to your resort-style backyard with an impressive 11x34 saltwater pool, hot tub, putting green, outdoor kitchen, fire pit, and multiple seating zones – all with sweeping views of the lake and mountains. The chef-inspired kitchen features a quartz island, gas cooktop, double wall ovens, 2-zone wine fridge, and walk-in pantry. The main-level primary suite provides no-step living complete with stunning views, walk-in closet, and luxurious ensuite with heated floors, soaker tub, and a spa-style shower. Upstairs, two generous bedrooms are paired with a full bath while the large entertainment lounge fits a pool table and opens to a lakeview patio. The media room and flex space – complete with a wet bar – also offer excellent potential to convert into a second master suite or guest retreat, making the layout even more versatile. Located on a quiet no-thru street with easy access to scenic walking trails, this low-maintenance, high-quality home is well suited for professionals and any owner seeking comfort, flexibility, and a welcoming space for friends and family. (id:55581)
Home overview
- Cooling Central air conditioning
- Heat type See remarks
- Has pool (y/n) Yes
- Sewer/ septic Municipal sewage system
- # total stories 2
- Roof Unknown
- Fencing Fence
- # garage spaces 2
- # parking spaces 2
- Has garage (y/n) Yes
- # full baths 3
- # total bathrooms 3.0
- # of above grade bedrooms 3
- Flooring Vinyl
- Subdivision Wilden
- View Lake view, view (panoramic)
- Zoning description Residential
- Lot desc Landscaped, underground sprinkler
- Lot dimensions 0.26
- Lot size (acres) 0.26
- Building size 2908
- Listing # 10356943
- Property sub type Single family residence
- Status Active
- Bedroom 3.658m X 3.658m
Level: 2nd - Games room 4.572m X 5.486m
Level: 2nd - Full bathroom 2.743m X 1.524m
Level: 2nd - Bedroom 3.658m X 3.658m
Level: 2nd - Den 3.962m X 5.486m
Level: 2nd - Laundry 3.048m X 1.829m
Level: Main - Primary bedroom 3.962m X 4.572m
Level: Main - Kitchen 5.182m X 3.048m
Level: Main - Full bathroom 1.829m X 1.829m
Level: Main - Ensuite bathroom (# of pieces - 4) 3.353m X 4.877m
Level: Main - Living room 4.572m X 6.096m
Level: Main - Dining room 4.572m X 3.962m
Level: Main
- Listing source url Https://www.realtor.ca/real-estate/28639248/78-red-sky-court-kelowna-wilden
- Listing type identifier Idx

$-5,597
/ Month












