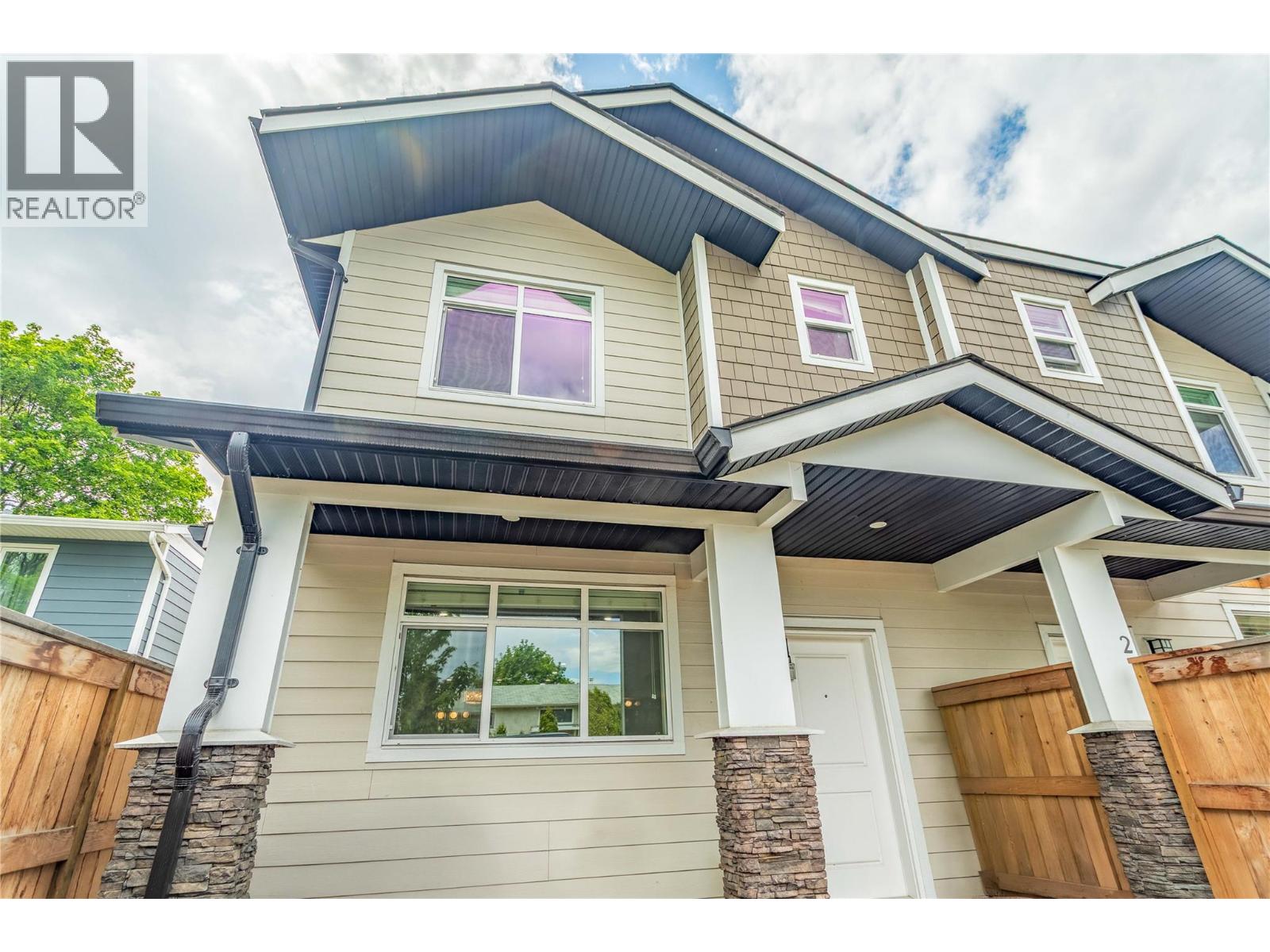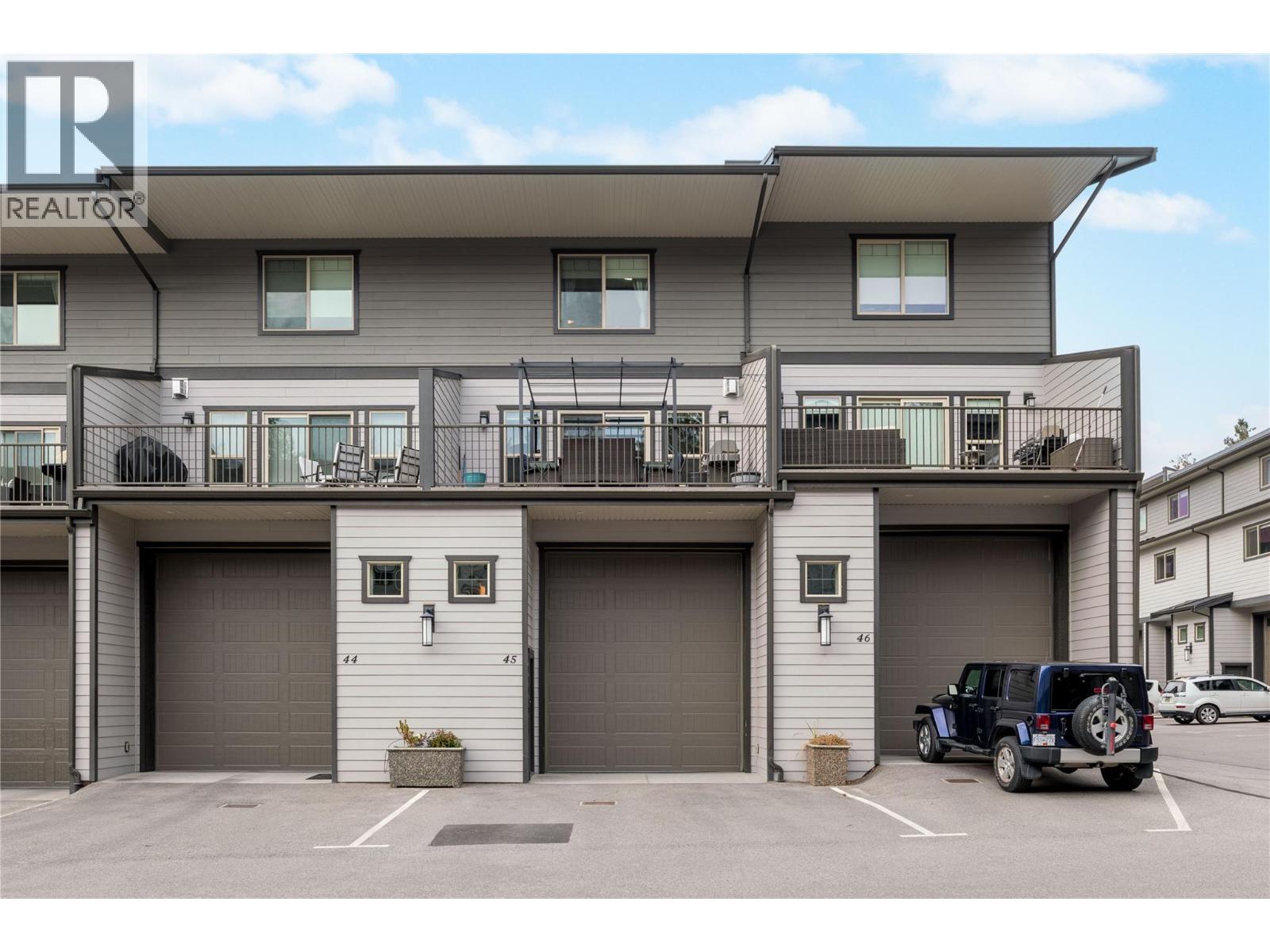- Houseful
- BC
- Kelowna
- South Pandosy
- 782 Coopland Crescent Unit 1

782 Coopland Crescent Unit 1
782 Coopland Crescent Unit 1
Highlights
Description
- Home value ($/Sqft)$526/Sqft
- Time on Houseful21 days
- Property typeSingle family
- Neighbourhood
- Median school Score
- Lot size6,098 Sqft
- Year built2022
- Garage spaces1
- Mortgage payment
GREAT VALUE IN A GREAT LOCATION!! Steps to Okanagan College, Kelowna General Hospital, Elementary/Middle schools and the trendy SOUTH PANDOSY VILLAGE! Bright, functional 3 bed/2.5 bath townhome offers an open concept kitchen/dining/living area, with a powder room and laundry room on the main level. A spacious primary bedroom with a 3 pce ensuite, two additional bedrooms plus another full bathroom on the Upper level. Features include quartz counters, SS appliances, electric fireplace, convenient Navien on-demand hot water, and durable vinyl plank flooring throughout. A neutral color palette paired with simple finishes creates a perfect backdrop for you to make this home your own. Enjoy a private garage plus ample street parking. The enclosed patio/courtyard offers space to unwind, or room for a small garden. Set on a quiet street near schools (Kelowna Secondary, Raymer Elementary, KLO Middle and OK College), Okanagan Lake, and just a short stroll to groceries, restaurants, retail, cafes, transit & daily essentials. Ideal for young professionals or small families —offering central, low-maintenance living in the heart of the Lower Mission!! (id:63267)
Home overview
- Cooling Central air conditioning
- Heat type See remarks
- Sewer/ septic Municipal sewage system
- # total stories 2
- Roof Unknown
- Fencing Fence
- # garage spaces 1
- # parking spaces 1
- Has garage (y/n) Yes
- # full baths 2
- # half baths 1
- # total bathrooms 3.0
- # of above grade bedrooms 3
- Flooring Carpeted, laminate
- Has fireplace (y/n) Yes
- Community features Pet restrictions, pets allowed with restrictions, rentals allowed
- Subdivision Kelowna south
- Zoning description Unknown
- Directions 2139581
- Lot dimensions 0.14
- Lot size (acres) 0.14
- Building size 1254
- Listing # 10363973
- Property sub type Single family residence
- Status Active
- Ensuite bathroom (# of pieces - 4) 2.311m X 1.676m
Level: 2nd - Bedroom 3.353m X 2.896m
Level: 2nd - Primary bedroom 4.572m X 3.454m
Level: 2nd - Full bathroom 1.575m X 2.311m
Level: 2nd - Bedroom 4.039m X 3.023m
Level: 2nd - Living room 5.436m X 3.454m
Level: Main - Dining room 4.572m X 2.159m
Level: Main - Kitchen 3.937m X 3.759m
Level: Main - Laundry 2.057m X 2.794m
Level: Main - Partial bathroom 2.057m X 1.422m
Level: Main
- Listing source url Https://www.realtor.ca/real-estate/28927455/782-coopland-crescent-unit-1-kelowna-kelowna-south
- Listing type identifier Idx

$-1,507
/ Month












