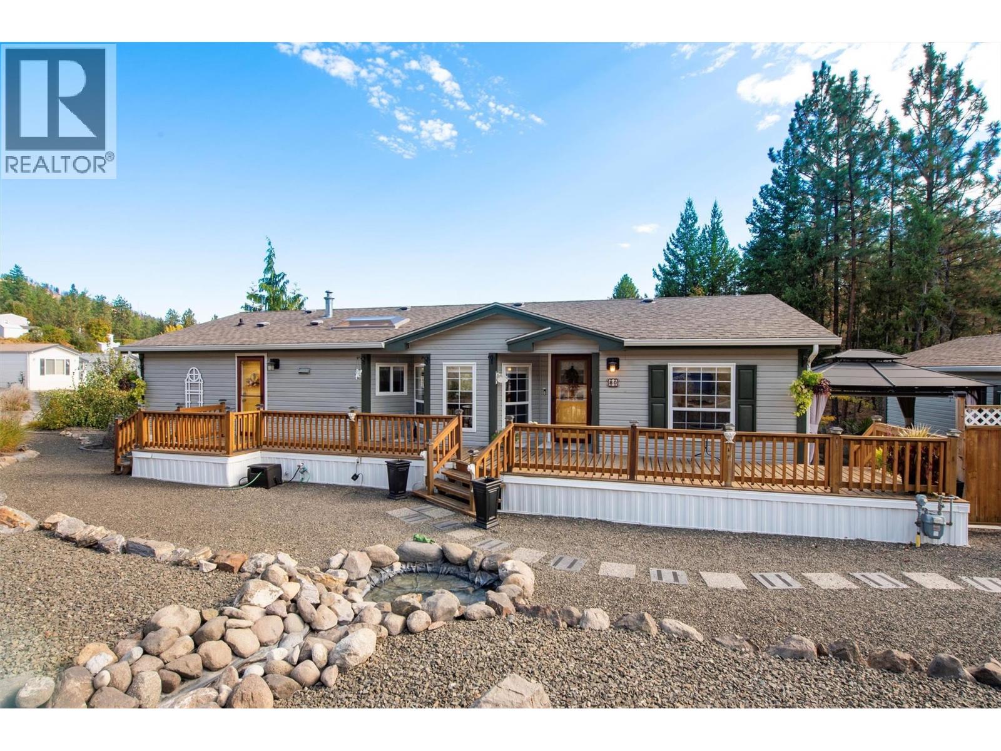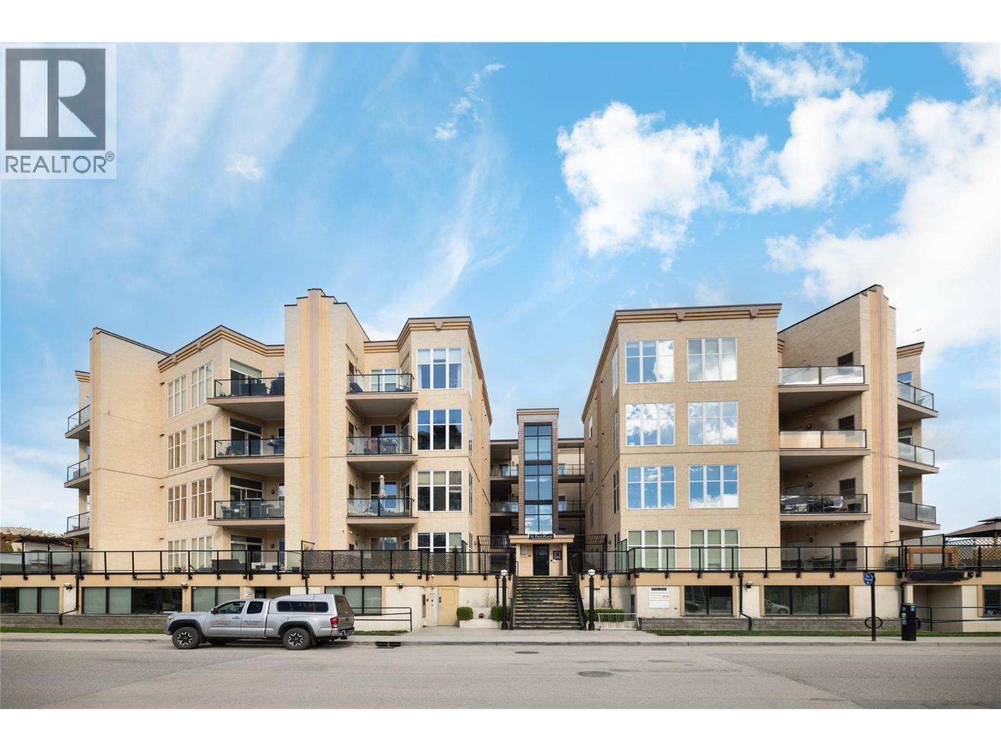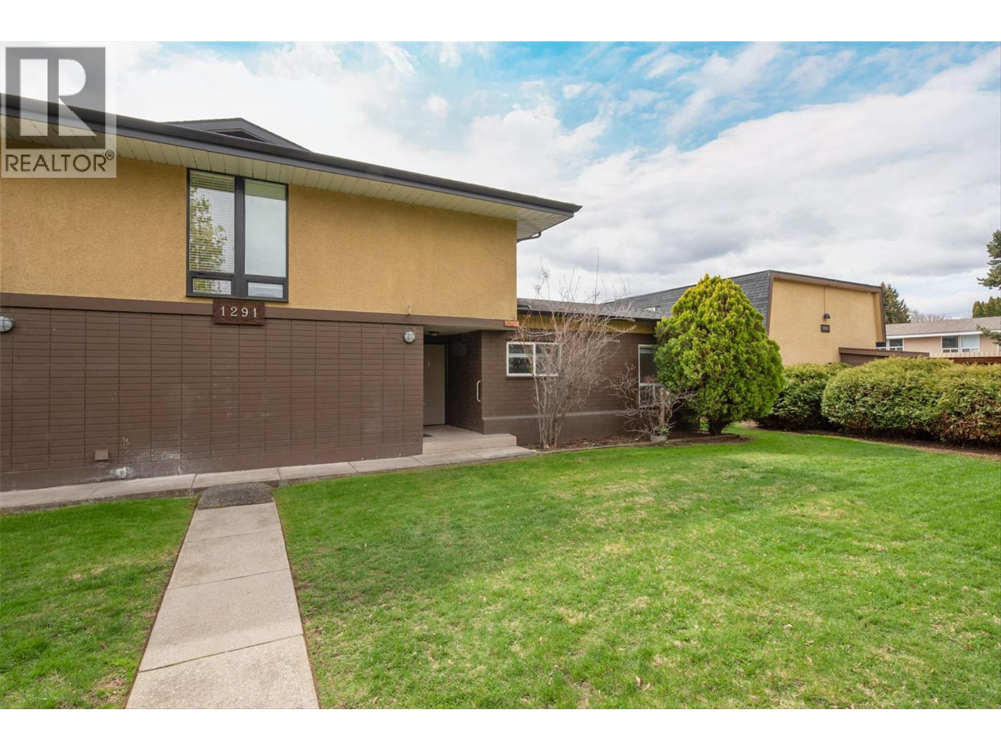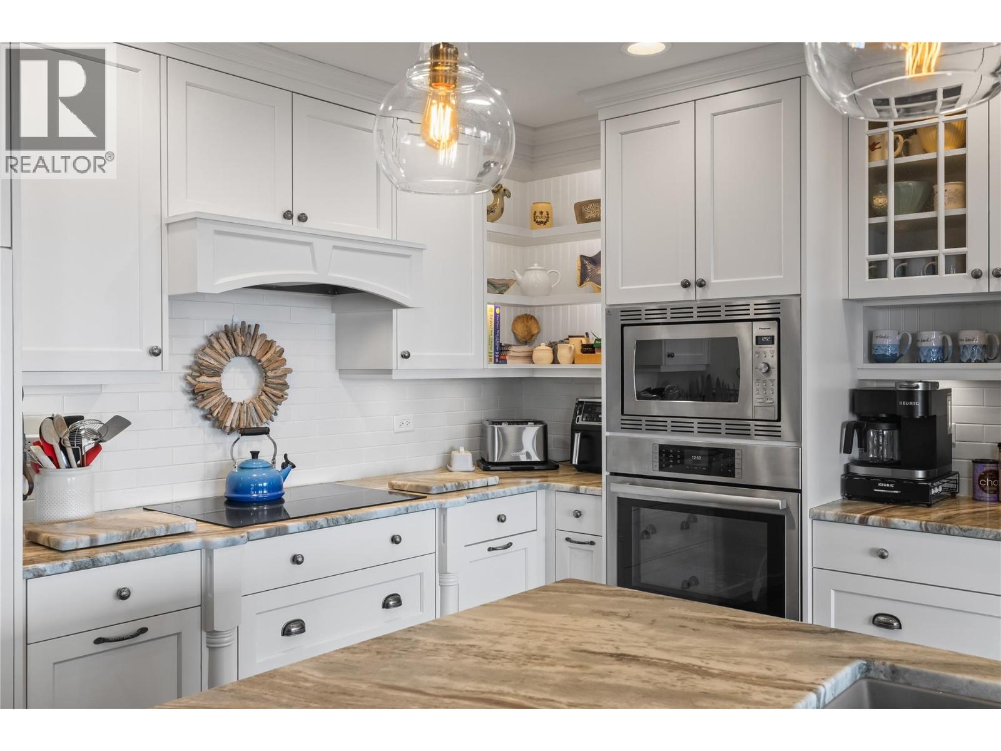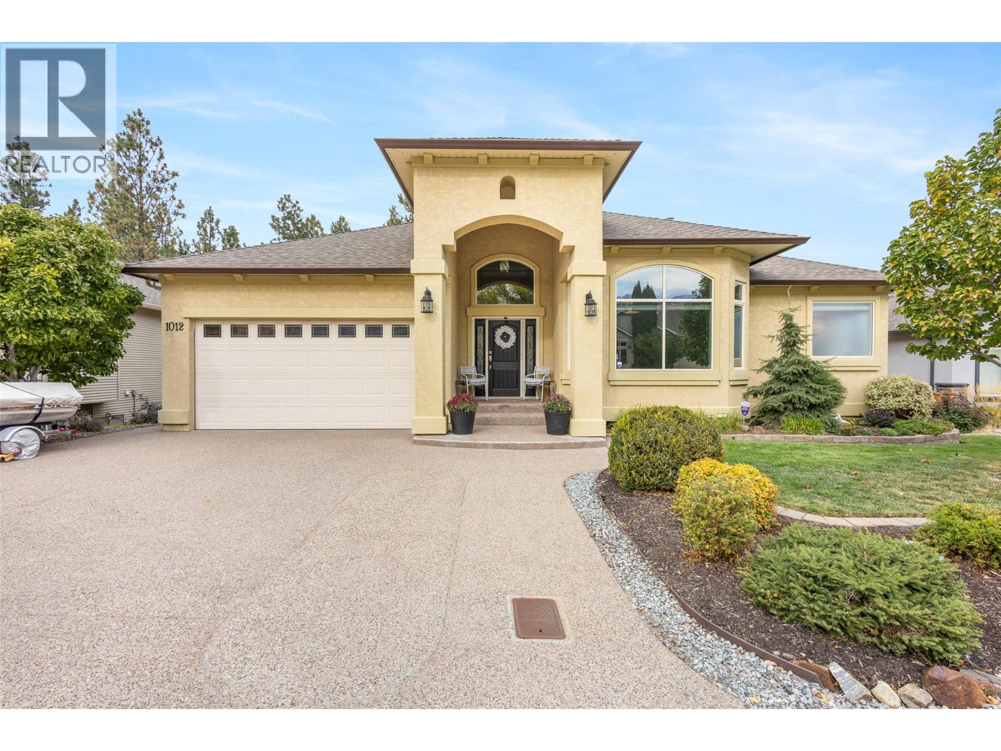- Houseful
- BC
- Kelowna
- Hospital East
- 782 Glenwood Ave
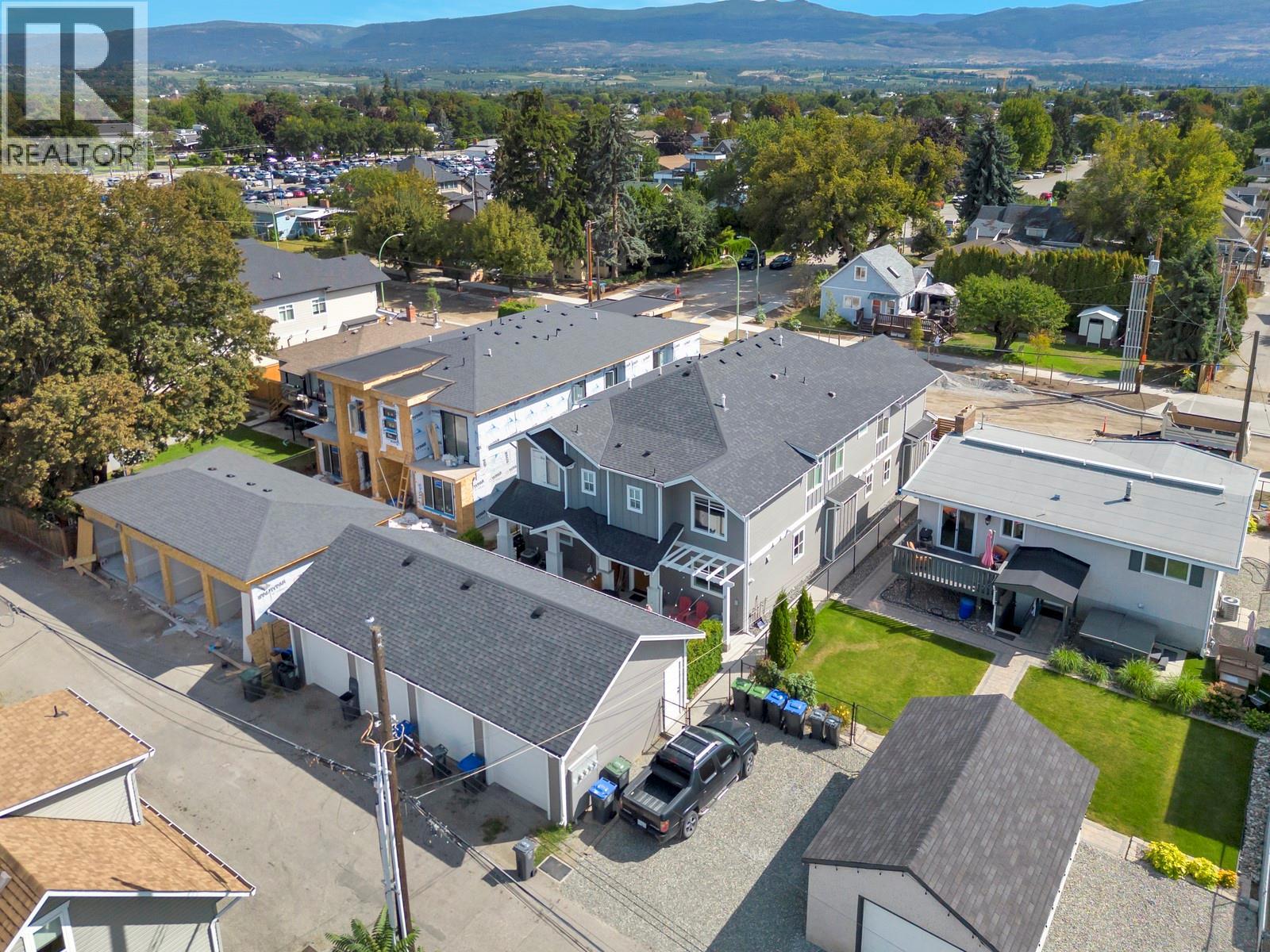
782 Glenwood Ave
782 Glenwood Ave
Highlights
Description
- Home value ($/Sqft)$517/Sqft
- Time on Houseful56 days
- Property typeSingle family
- Neighbourhood
- Median school Score
- Year built2018
- Garage spaces1
- Mortgage payment
Affordable Living in the Heart of Kelowna! Don’t give up size or location with this 3 bedroom 2.5 bathroom townhome offering 1211 sq.ft. of functional living space. Perfect for families, first time buyers or investors. Step inside to a spacious kitchen with quartz counters, island seating and stainless steel Samsung appliances. Durable vinyl flooring flows into the bright living room complete with an electric fireplace. Built in 2018, this home features modern finishes, ample storage and dual opaque and transparent blinds for privacy and light. Upstairs, the primary suite offers a walk in closet and 3 piece ensuite with under cabinet lighting and a tiled shower. Two additional bedrooms with built in closets share a full bathroom with a tub/shower combo. Outside, enjoy a private backyard with synthetic turf, covered patio, gas BBQ hookup and water connection. Across from the unit, the garage provides covered parking with 10 foot doors and 12 foot ceilings. Located on a quiet street currently undergoing upgrades including new sidewalks, curb and gutter drainage, street trees and added parking with completion this fall. Just a five minute walk to Kelowna General Hospital and beaches, and minutes from shops, conveniences and downtown. Low strata fees, pet friendly and a prime central location make this a smart choice. Also available is 784 Glenwood, an identical 2 bedroom unit listed at $625,000. Schedule your showing today in one of Kelowna's most walkable and desirable areas. (id:63267)
Home overview
- Cooling Central air conditioning
- Heat type Forced air, see remarks
- Sewer/ septic Municipal sewage system
- # total stories 2
- Roof Unknown
- Fencing Chain link
- # garage spaces 1
- # parking spaces 1
- Has garage (y/n) Yes
- # full baths 2
- # half baths 1
- # total bathrooms 3.0
- # of above grade bedrooms 3
- Flooring Carpeted, tile, vinyl
- Has fireplace (y/n) Yes
- Community features Family oriented
- Subdivision Kelowna south
- View Mountain view, view (panoramic)
- Zoning description Residential
- Directions 2212701
- Lot desc Landscaped, level
- Lot size (acres) 0.0
- Building size 1210
- Listing # 10360002
- Property sub type Single family residence
- Status Active
- Bedroom 3.277m X 2.87m
Level: 2nd - Bathroom (# of pieces - 3) 2.235m X 1.524m
Level: 2nd - Other 2.235m X 5.486m
Level: 2nd - Primary bedroom 3.531m X 3.861m
Level: 2nd - Bedroom 3.277m X 2.845m
Level: 2nd - Other 2.261m X 1.346m
Level: 2nd - Ensuite bathroom (# of pieces - 3) 2.261m X 1.981m
Level: 2nd - Living room 6.071m X 3.505m
Level: Main - Bathroom (# of pieces - 2) 1.575m X 1.245m
Level: Main - Kitchen 5.512m X 3.556m
Level: Main - Dining room 4.521m X 2.515m
Level: Main
- Listing source url Https://www.realtor.ca/real-estate/28774873/782-glenwood-avenue-kelowna-kelowna-south
- Listing type identifier Idx

$-1,394
/ Month



