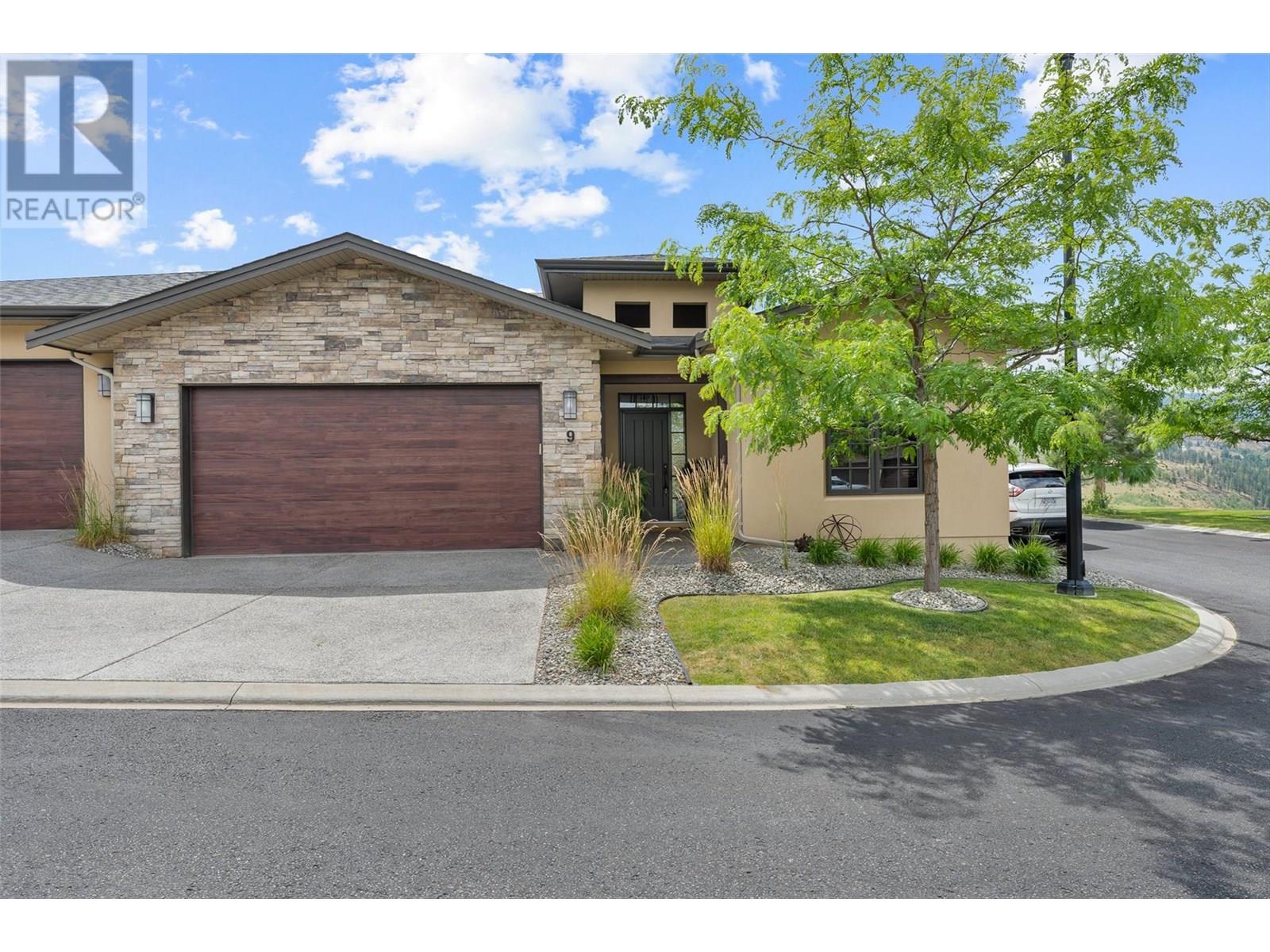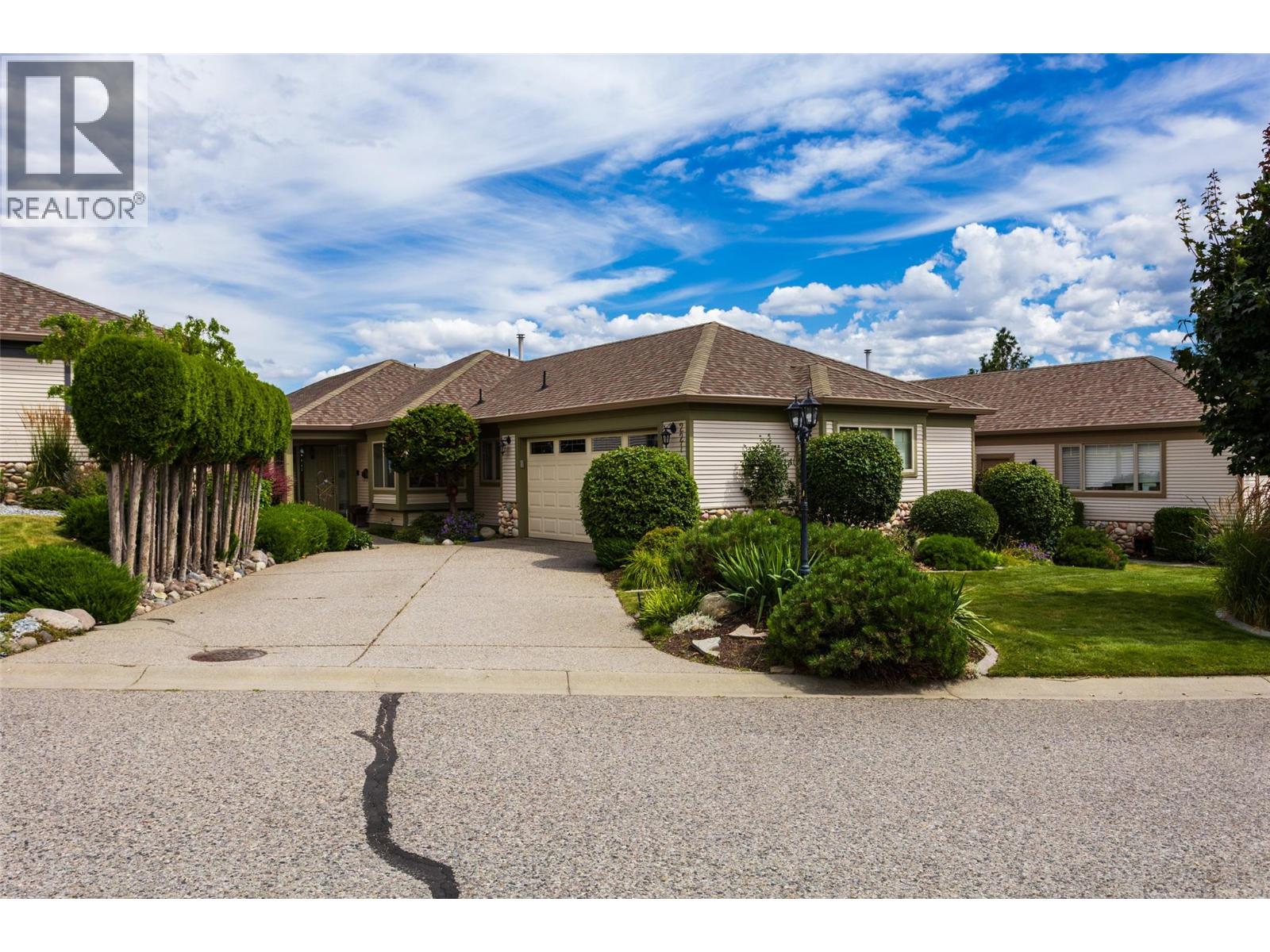- Houseful
- BC
- Kelowna
- Southridge
- 787 Kuipers Crescent Unit 9

787 Kuipers Crescent Unit 9
787 Kuipers Crescent Unit 9
Highlights
Description
- Home value ($/Sqft)$456/Sqft
- Time on Houseful87 days
- Property typeSingle family
- StyleBungalow,other,ranch
- Neighbourhood
- Median school Score
- Year built2016
- Garage spaces2
- Mortgage payment
Discover this premier, lake view executive low maintenance home at the SUMMIT on Southridge in Kelowna’s coveted Upper Mission neighborhood. Thoughtfully designed for easy living and entertaining in mind, this 4-bedroom, 3-bathroom residence offers over 2600 sq.ft. of refined living space. The open-concept main floor showcases expansive windows framing picturesque lake and valley views. The chef-inspired kitchen is a standout, featuring stainless steel appliances, a gas cooktop, sleek cabinetry, a walk-in pantry, and a generous island ideal for gatherings. Step outside to a private deck with glass railing, which is perfect for soaking in the view with morning coffee or evening sunsets. The main-floor primary suite is a serene retreat, complete with a spa-like ensuite and a walk-in closet. An additional main-level bedroom adds flexibility as an office or guest room. Downstairs, the bright walk-out lower level offers a spacious recreation room, two more bedrooms, a full bathroom, and a wet bar area, ideal for family time or hosting friends. Double garage + spacious driveway to accommodate 2 additional cars. If you are looking for a low maintenance, lock-and-go lifestyle with a view and room for family, this is your next home! (id:63267)
Home overview
- Cooling Central air conditioning
- Heat type Forced air
- Sewer/ septic Municipal sewage system
- # total stories 1
- Roof Unknown
- Fencing Fence
- # garage spaces 2
- # parking spaces 4
- Has garage (y/n) Yes
- # full baths 2
- # half baths 1
- # total bathrooms 3.0
- # of above grade bedrooms 4
- Flooring Carpeted, hardwood, tile, vinyl
- Has fireplace (y/n) Yes
- Community features Pets allowed
- Subdivision Upper mission
- View City view, lake view, mountain view, valley view, view (panoramic)
- Zoning description Unknown
- Lot desc Landscaped, level
- Lot size (acres) 0.0
- Building size 2618
- Listing # 10357177
- Property sub type Single family residence
- Status Active
- Bedroom 3.505m X 3.658m
Level: Lower - Recreational room 8.382m X 7.645m
Level: Lower - Utility 5.639m X 6.274m
Level: Lower - Bedroom 3.505m X 3.429m
Level: Lower - Bathroom (# of pieces - 4) 2.438m X 2.388m
Level: Lower - Other 3.277m X 2.921m
Level: Lower - Other 2.286m X 2.489m
Level: Main - Kitchen 3.048m X 5.283m
Level: Main - Other 6.096m X 6.198m
Level: Main - Bedroom 3.632m X 3.658m
Level: Main - Dining room 3.454m X 3.048m
Level: Main - Primary bedroom 4.039m X 4.242m
Level: Main - Living room 5.512m X 5.944m
Level: Main - Ensuite bathroom (# of pieces - 4) 3.327m X 3.531m
Level: Main - Bathroom (# of pieces - 2) 1.854m X 2.007m
Level: Main
- Listing source url Https://www.realtor.ca/real-estate/28654298/787-kuipers-crescent-unit-9-kelowna-upper-mission
- Listing type identifier Idx

$-2,777
/ Month











