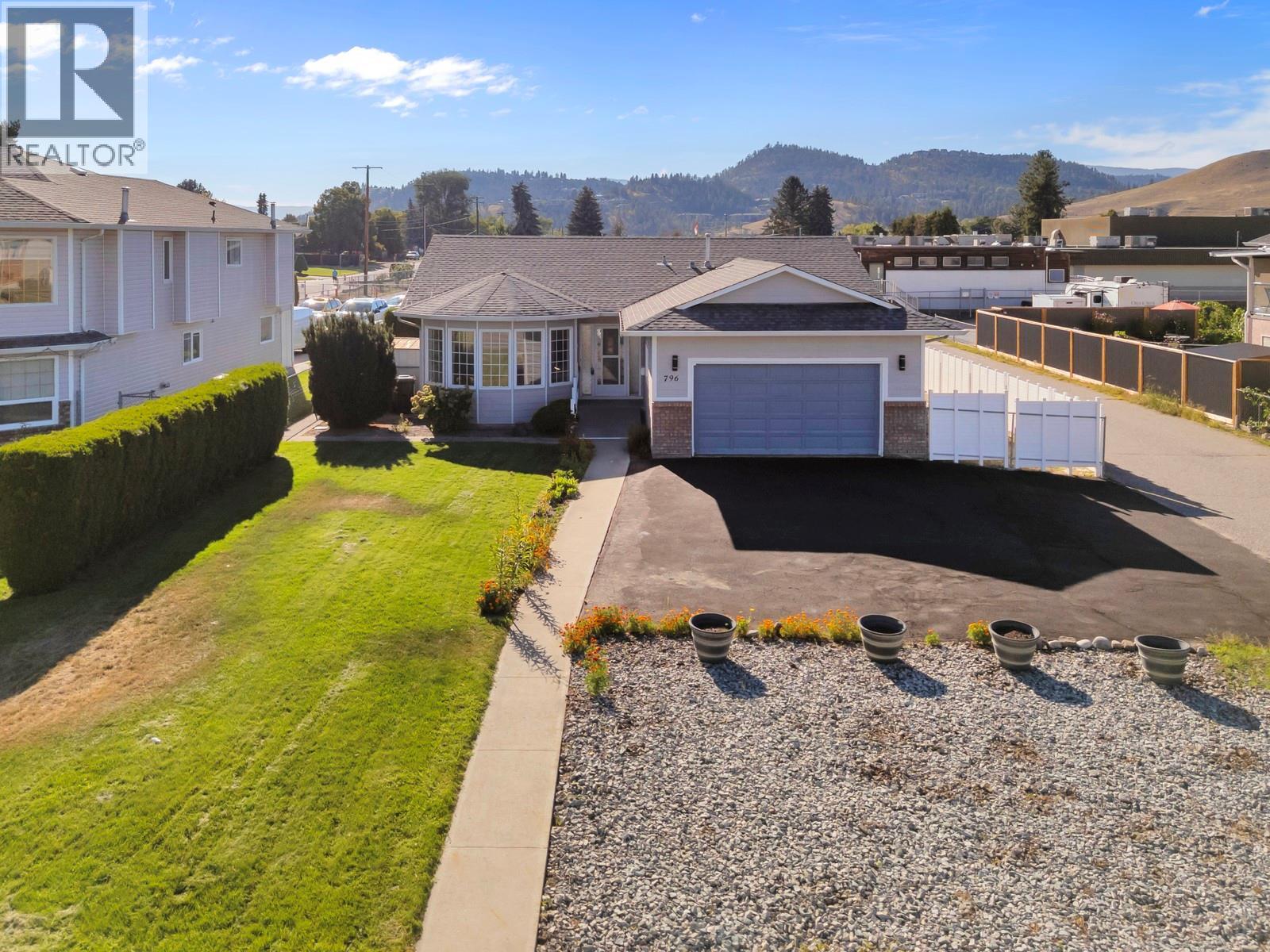
796 Hollywood Rd N
796 Hollywood Rd N
Highlights
Description
- Home value ($/Sqft)$613/Sqft
- Time on Houseful55 days
- Property typeSingle family
- StyleBungalow,ranch
- Neighbourhood
- Median school Score
- Lot size10,454 Sqft
- Year built1990
- Garage spaces6
- Mortgage payment
Welcome to a home that is as practical as it is full of potential. Sitting on a rare nearly quarter-acre lot with laneway access, this 2-bedroom, 1.5 bathroom home is move-in ready and offers plenty of room to grow - or to park everything from your RV to your snowbird luggage. The detached shop is complete with power, water, sewer and a bathroom, and ready for all your ideas (man cave or student accommodation?) The home also has an attached double garage make it a dream setup for hobbyists, storage needs, or future projects. Inside, you’ll find a layout designed for comfort and accessibility, with thoughtful features to accommodate all stages of life. An updated kitchen and main bathroom and fresh paint make this home move in ready! Two large bedrooms, an ensuite, a main floor bath with a walk in shower, and a large living room make this a very functional layout! The flat yard is perfect for kids at play or for storing the “big toys” you don’t want on the street. Investors will appreciate the long-term holding potential in a safer, well-connected neighborhood where schools, parks, and transit are just a short stroll away. Whether you’re a first-time buyer, investor, or seasonal resident, this property is a smart townhouse alternative with a lot more breathing room. Ready when you are! (id:63267)
Home overview
- Cooling Central air conditioning
- Heat type Forced air, see remarks
- Sewer/ septic Municipal sewage system
- # total stories 1
- Roof Unknown
- Fencing Chain link, fence
- # garage spaces 6
- # parking spaces 5
- Has garage (y/n) Yes
- # full baths 1
- # half baths 2
- # total bathrooms 3.0
- # of above grade bedrooms 2
- Community features Pets allowed
- Subdivision Rutland north
- Zoning description Unknown
- Lot desc Landscaped, level, underground sprinkler
- Lot dimensions 0.24
- Lot size (acres) 0.24
- Building size 1293
- Listing # 10360271
- Property sub type Single family residence
- Status Active
- Partial bathroom Measurements not available
Level: 2nd - Bedroom 3.073m X 3.556m
Level: Main - Primary bedroom 3.302m X 3.937m
Level: Main - Foyer 1.499m X 3.556m
Level: Main - Ensuite bathroom (# of pieces - 2) 2.134m X 0.965m
Level: Main - Bathroom (# of pieces - 3) 2.87m X 1.524m
Level: Main - Laundry 2.489m X 1.905m
Level: Main - Kitchen 3.81m X 3.226m
Level: Main - Dining room 5.715m X 5.004m
Level: Main - Living room 3.81m X 7.417m
Level: Main
- Listing source url Https://www.realtor.ca/real-estate/28779144/796-hollywood-road-n-kelowna-rutland-north
- Listing type identifier Idx

$-2,112
/ Month











